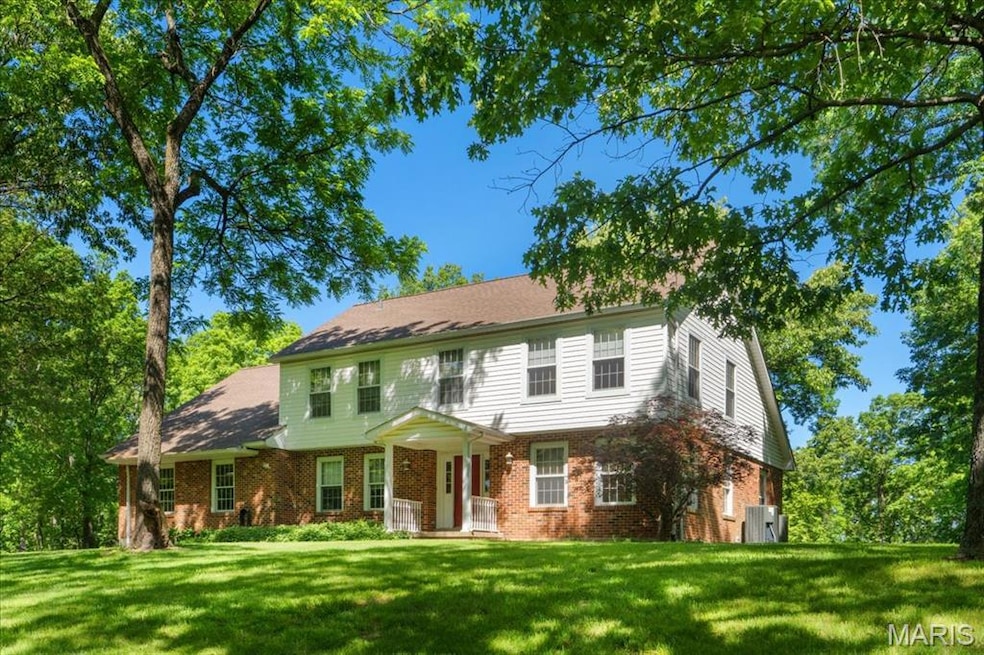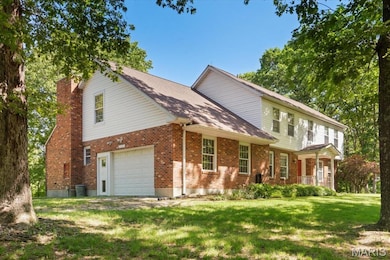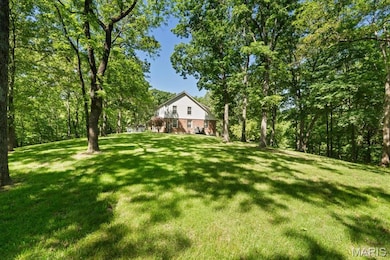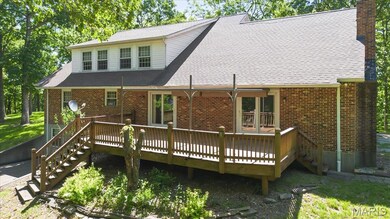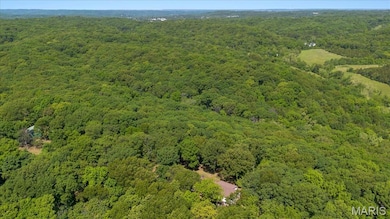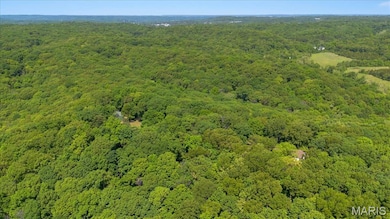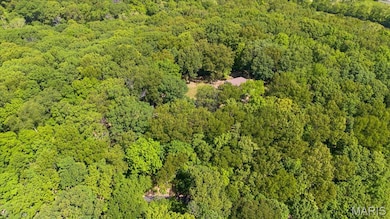
3743 Rock Creek Valley Rd High Ridge, MO 63049
Estimated payment $5,530/month
Highlights
- 65.2 Acre Lot
- Loft
- 2 Car Garage
- Wooded Lot
- 1 Fireplace
- Living Room
About This Home
Craving peace and privacy without sacrificing convenience? Welcome to 3743 Rock Creek Valley Road – a rare opportunity to own over 65 acres of wooded serenity but not a long drive from city life.This spacious home offers 4 bedrooms and 3.5 baths, including a luxurious primary suite featuring two walk-in closets and the ultimate indulgence: two full bathrooms – forget sharing sinks when you can each have your own space! A large, unfinished walk-out basement provides abundant storage and the perfect canvas to create your dream space. Whether it’s a rec room, guest suite, or home gym – the choice is yours.Additional features include; a roof just 5 years old, attached and detached garages, a pole barn for equipment, hobbies, or extra storage. Now let’s talk land – 65+ acres of stunning wooded landscape, perfect for hiking, riding, or simply enjoying the sounds of nature from your own backyard. Whether you're looking for a weekend retreat, a family homestead, or a place to build your dream lifestyle, the possibilities here are endless.
Listing Agent
Berkshire Hathaway HomeServices Alliance Real Estate License #2002009420 Listed on: 05/27/2025

Co-Listing Agent
Berkshire Hathaway HomeServices Alliance Real Estate License #2005026521
Home Details
Home Type
- Single Family
Est. Annual Taxes
- $4,561
Year Built
- Built in 1992
Lot Details
- 65.2 Acre Lot
- Wooded Lot
Parking
- 2 Car Garage
- Garage Door Opener
- Additional Parking
Interior Spaces
- 2,108 Sq Ft Home
- 2-Story Property
- 1 Fireplace
- Family Room
- Living Room
- Loft
- Basement Fills Entire Space Under The House
Kitchen
- Microwave
- Dishwasher
- Disposal
Bedrooms and Bathrooms
- 4 Bedrooms
Laundry
- Laundry Room
- Dryer
Outdoor Features
- Outbuilding
Schools
- Clyde Hamrick Elem. Elementary School
- Antonia Middle School
- Seckman Sr. High School
Utilities
- Forced Air Heating and Cooling System
- Heat Pump System
- Well
Listing and Financial Details
- Assessor Parcel Number 02-9.0-31.0-0-000-013
Map
Home Values in the Area
Average Home Value in this Area
Tax History
| Year | Tax Paid | Tax Assessment Tax Assessment Total Assessment is a certain percentage of the fair market value that is determined by local assessors to be the total taxable value of land and additions on the property. | Land | Improvement |
|---|---|---|---|---|
| 2023 | $4,561 | $63,600 | $8,900 | $54,700 |
| 2022 | $4,552 | $63,600 | $8,900 | $54,700 |
| 2021 | $4,390 | $63,600 | $8,900 | $54,700 |
| 2020 | $4,165 | $56,800 | $8,700 | $48,100 |
| 2019 | $4,162 | $56,800 | $8,700 | $48,100 |
| 2018 | $4,235 | $56,800 | $8,700 | $48,100 |
| 2017 | $3,897 | $56,800 | $8,700 | $48,100 |
| 2016 | $3,638 | $52,600 | $8,700 | $43,900 |
| 2015 | $3,753 | $52,600 | $8,700 | $43,900 |
| 2013 | $3,753 | $52,800 | $8,500 | $44,300 |
Property History
| Date | Event | Price | Change | Sq Ft Price |
|---|---|---|---|---|
| 05/27/2025 05/27/25 | For Sale | $920,000 | -- | $436 / Sq Ft |
Purchase History
| Date | Type | Sale Price | Title Company |
|---|---|---|---|
| Interfamily Deed Transfer | -- | None Available | |
| Interfamily Deed Transfer | -- | None Available |
Similar Home in High Ridge, MO
Source: MARIS MLS
MLS Number: MIS25029730
APN: 02-9.0-31.0-0-000-013
- 4401 S Fork Rd
- 3601 John Swaller Rd
- 3601 John Swaller Rd
- 3601 John Swaller Rd
- 3351 John Swaller Rd
- 1 Canterbury Ln
- 3912 Treebrook Dr
- 3721 Westbrook Ln
- 5272 Pitcher Dr
- 4286 Bear Ridge Dr
- 4689 Land Rush Dr
- 4219 Bear Ridge Dr
- 4312 Bear Ridge Dr
- 3850 Birch Dr
- 3504 Newcastle Ct
- 3844 Red Bud Dr
- 918 Black Bear Dr
- 4173 Bear Ridge Dr
- 1036 Black Bear Dr
- 1033 Black Bear Dr
