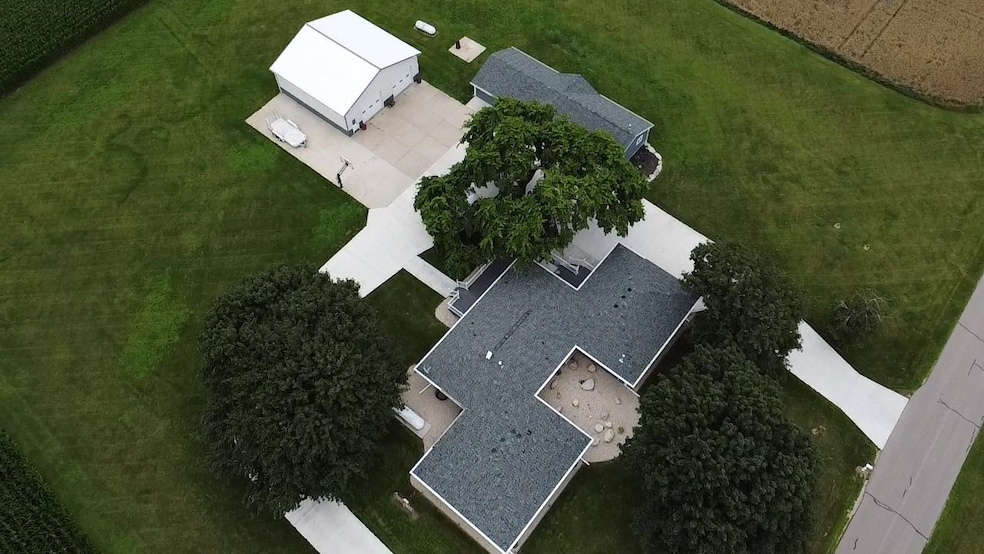
3743 S Milton Shopiere Rd Janesville, WI 53546
Estimated payment $5,528/month
Highlights
- Second Garage
- Deck
- Wooded Lot
- Open Floorplan
- Recreation Room
- Ranch Style House
About This Home
Beautiful 4-5 bedroom country home on 2.47 acres. This home offers four bedrooms, 3 1/2 baths completely remodeled two years ago. It has an open concept kitchen with concrete countertops and great room, 3 more living rooms, one with a gas fireplace, an exercise room, laundry room in basement, laundry in the master suite. A 48x42 insulated heated shop with 4” of spray foam, 4 car detached garage with one 24x24 insulated heated stall. The furnace, central air, water heater, roof, windows, gutters and siding new in 2022. Full horseshoe concrete driveway new in fall of 2023. Attached garage is finished, insulated and heated. It is located minutes to I-90 and I-43 with easy access to Madison, Rockford and Milwaukee. Call/Text Adam Briggs at 608-751-4412
Listing Agent
Briggs Realty Group, Inc Brokerage Phone: 608-751-4412 License #54192-90 Listed on: 07/16/2025
Home Details
Home Type
- Single Family
Est. Annual Taxes
- $9,126
Year Built
- Built in 1965
Lot Details
- 2.41 Acre Lot
- Rural Setting
- Level Lot
- Wooded Lot
Home Design
- Ranch Style House
- Poured Concrete
Interior Spaces
- Open Floorplan
- Gas Fireplace
- Den
- Recreation Room
- Game Room
- Wood Flooring
Kitchen
- Breakfast Bar
- Oven or Range
- Microwave
- Dishwasher
- Kitchen Island
- Disposal
Bedrooms and Bathrooms
- 4 Bedrooms
- Split Bedroom Floorplan
- Walk-In Closet
- Primary Bathroom is a Full Bathroom
- Bathroom on Main Level
- Hydromassage or Jetted Bathtub
Laundry
- Laundry on main level
- Dryer
- Washer
Partially Finished Basement
- Basement Fills Entire Space Under The House
- Garage Access
- Basement Windows
Parking
- 6 Car Garage
- Second Garage
- Electric Vehicle Home Charger
- Heated Garage
- Garage Door Opener
Outdoor Features
- Deck
- Outdoor Storage
Schools
- Clinton Elementary And Middle School
- Clinton High School
Utilities
- Forced Air Cooling System
- Well
- Liquid Propane Gas Water Heater
- Water Softener
Map
Home Values in the Area
Average Home Value in this Area
Tax History
| Year | Tax Paid | Tax Assessment Tax Assessment Total Assessment is a certain percentage of the fair market value that is determined by local assessors to be the total taxable value of land and additions on the property. | Land | Improvement |
|---|---|---|---|---|
| 2024 | $8,952 | $332,400 | $49,100 | $283,300 |
| 2023 | $6,601 | $256,500 | $49,100 | $207,400 |
| 2022 | $6,500 | $256,500 | $49,100 | $207,400 |
| 2021 | $5,908 | $228,900 | $49,100 | $179,800 |
| 2020 | $4,654 | $228,900 | $49,100 | $179,800 |
| 2019 | $4,249 | $184,900 | $34,100 | $150,800 |
| 2018 | $4,610 | $184,900 | $34,100 | $150,800 |
| 2017 | $4,702 | $184,900 | $34,100 | $150,800 |
| 2016 | $4,704 | $184,900 | $34,100 | $150,800 |
Property History
| Date | Event | Price | Change | Sq Ft Price |
|---|---|---|---|---|
| 07/16/2025 07/16/25 | For Sale | $875,000 | -2.8% | $220 / Sq Ft |
| 06/03/2025 06/03/25 | Price Changed | $899,900 | -5.3% | $229 / Sq Ft |
| 05/12/2025 05/12/25 | Price Changed | $950,000 | -2.6% | $242 / Sq Ft |
| 04/04/2025 04/04/25 | Price Changed | $975,000 | -0.5% | $249 / Sq Ft |
| 03/12/2025 03/12/25 | For Sale | $980,000 | -- | $250 / Sq Ft |
Similar Homes in Janesville, WI
Source: South Central Wisconsin Multiple Listing Service
MLS Number: 2004696
APN: 610-1681
- 5912 E Creek Rd
- 8333 U S 14
- 5329 E County Road J
- L1 Tall Trees
- L18 S Forest View Dr
- L16 S Forest View Dr
- L19 S Forest View Dr
- L9 E Hardwood Dr
- 7716 E Buss Rd
- 7416 S Highway 140
- 807 Church St
- S Butterfly Rd
- 475 Jensen Dr
- 485 Jensen Dr
- 4540 Hearthstone Dr
- 706 Carol St
- 931 Harsevoort Way
- 705 Shu-Lar Ln
- 517 Church St
- 4242 Skyview Dr
- 703-717 Carol St
- 701-711 Myrtle Way
- 800 Myrtle Way
- 3007-3107 Palmer Dr
- 2727 Park Place Ln
- 131 Milwaukee St Unit 8
- 329 Home Park Ave
- 3121 Village Ct
- 1717 Green Forest Run
- 255 S Jackson St Unit 3
- 1929-2013 Colony Ct
- 323 S Academy St
- 102 N River St
- 1619-1635 E Inman Pkwy
- 5 S High St
- 2670 S Claremont Dr
- 222 N Franklin St
- 1601 N Randall Ave Unit 44
- 1601 N Randall Ave Unit 18
- 1601 N Randall Ave






