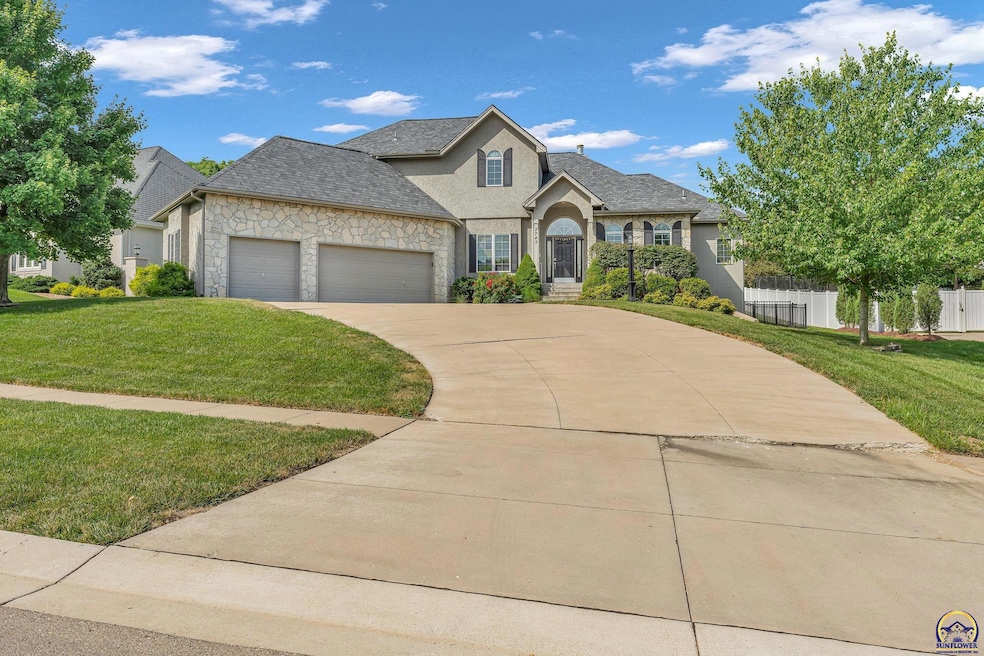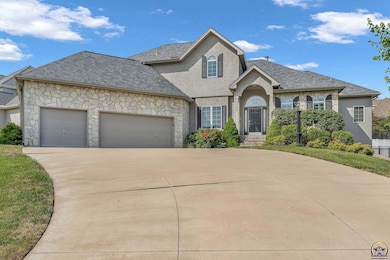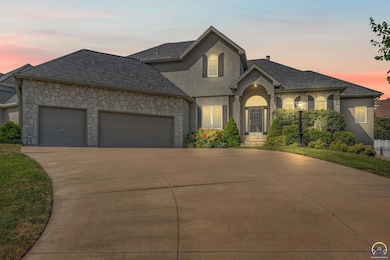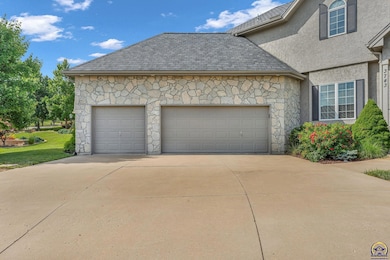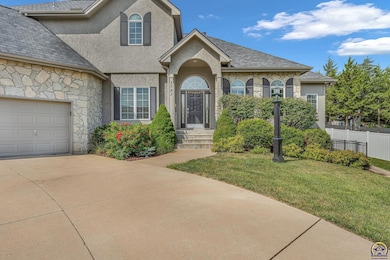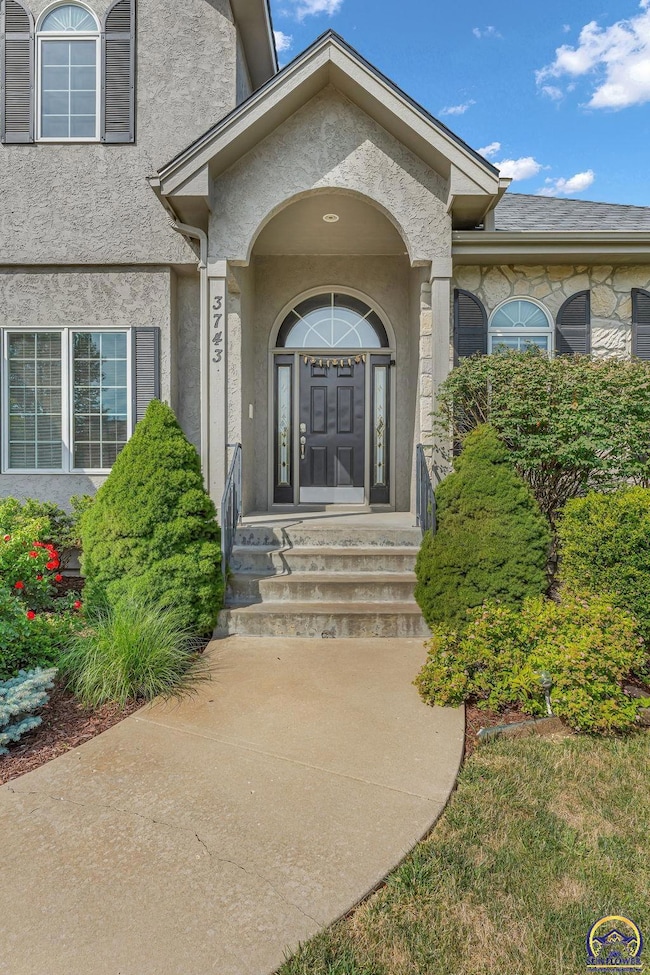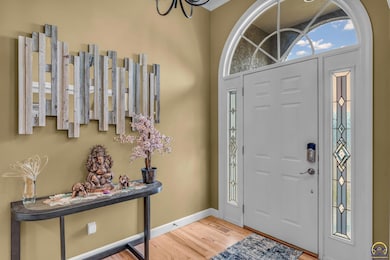3743 SW Clarion Park Dr Topeka, KS 66610
Southwest Topeka NeighborhoodEstimated payment $3,600/month
Highlights
- Recreation Room
- 3 Car Attached Garage
- Patio
- Jay Shideler Elementary School Rated A-
- Thermal Pane Windows
- Laundry Room
About This Home
NEW PRICE for a custom built home with almost 4,000 sq feet makes this home only $137.00 a square foot. You can't build a new home with this much square feet at this price point! The slow market has had this one sitting longer than it should but it's a great home just waiting for the right buyer! Is that You? If so come see this beautiful home sitting in the desirable Clarion Woods! This beautifully cared-for 1.5-story Washburn Rural home boasts 6 spacious bedrooms, 4 full bathrooms, and 1 half bath, with the potential to expand by adding 2 more bedrooms—perfect for a growing family! The open floor plan combines traditional charm with high-end finishes, soaring ceilings, and abundant natural light from large windows throughout. The main floor features an office (or formal dining room, depending on your needs), an expansive living room with a cozy fireplace as well as space large enough for an 85-inch TV, and an oversized eat-in kitchen with a central island, ample cabinetry, and bar seating—ideal for entertaining! The main floor also includes a luxurious primary ensuite with a fantastic walk-in closet, a bathroom with a jetted tub, and his/hers vanities. There's also a bedroom adjacent to the primary suite, which can be used as a bedroom, office, or craft room. Convenient main-floor laundry, a 3-car garage with a whole-home central vacuum system,1/2 bath and a private patio with a full iron fenced yard round out the first floor. Upstairs, you'll find 3 additional bedrooms—two connected by a Hollywood Jack-and-Jill bathroom and the third with a private bath and walk-in closet. The fully finished basement is perfect for entertaining, with a spacious rec room, room for a pool table or ping pong table, a mini bar, and a built-in projector/screen for movie nights. There's also a There's so much to love about this home—schedule your private showing today!
Listing Agent
Better Homes and Gardens Real Brokerage Phone: 913-982-6415 License #SP00237130 Listed on: 07/09/2025

Home Details
Home Type
- Single Family
Est. Annual Taxes
- $8,604
Year Built
- Built in 2000
HOA Fees
- $40 Monthly HOA Fees
Parking
- 3 Car Attached Garage
- Automatic Garage Door Opener
- Garage Door Opener
Home Design
- Composition Roof
- Stick Built Home
Interior Spaces
- 3,937 Sq Ft Home
- Sheet Rock Walls or Ceilings
- Ceiling height of 9 feet or more
- Fireplace With Gas Starter
- Thermal Pane Windows
- Living Room with Fireplace
- Dining Room
- Recreation Room
- Carpet
- Partially Finished Basement
- Basement Fills Entire Space Under The House
Kitchen
- Gas Range
- Microwave
- Dishwasher
- Disposal
Bedrooms and Bathrooms
- 6 Bedrooms
Laundry
- Laundry Room
- Laundry on main level
- Dryer
- Washer
Schools
- Jay Shideler Elementary School
- Washburn Rural Middle School
- Washburn Rural High School
Additional Features
- Patio
- 0.37 Acre Lot
- Cable TV Available
Community Details
- Association fees include common area maintenance
- Clarion Woods Property Owner's Assoc. Inc Association
- Clarion Woods Subdivision
Listing and Financial Details
- Assessor Parcel Number R61395
Map
Home Values in the Area
Average Home Value in this Area
Tax History
| Year | Tax Paid | Tax Assessment Tax Assessment Total Assessment is a certain percentage of the fair market value that is determined by local assessors to be the total taxable value of land and additions on the property. | Land | Improvement |
|---|---|---|---|---|
| 2025 | $8,604 | $55,295 | -- | -- |
| 2023 | $8,604 | $52,126 | $0 | $0 |
| 2022 | $7,596 | $46,960 | $0 | $0 |
| 2021 | $6,793 | $42,306 | $0 | $0 |
| 2020 | $6,533 | $41,477 | $0 | $0 |
| 2019 | $6,413 | $40,664 | $0 | $0 |
| 2018 | $5,768 | $36,706 | $0 | $0 |
| 2017 | $5,722 | $35,986 | $0 | $0 |
| 2014 | $5,701 | $35,454 | $0 | $0 |
Property History
| Date | Event | Price | List to Sale | Price per Sq Ft | Prior Sale |
|---|---|---|---|---|---|
| 11/12/2025 11/12/25 | Price Changed | $539,900 | -2.6% | $137 / Sq Ft | |
| 10/04/2025 10/04/25 | Price Changed | $554,500 | -0.9% | $141 / Sq Ft | |
| 08/16/2025 08/16/25 | Price Changed | $559,500 | -4.4% | $142 / Sq Ft | |
| 07/09/2025 07/09/25 | For Sale | $585,000 | +64.8% | $149 / Sq Ft | |
| 08/03/2018 08/03/18 | Sold | -- | -- | -- | View Prior Sale |
| 08/03/2018 08/03/18 | For Sale | $355,000 | +12.7% | $90 / Sq Ft | |
| 06/08/2018 06/08/18 | Pending | -- | -- | -- | |
| 09/11/2012 09/11/12 | Sold | -- | -- | -- | View Prior Sale |
| 07/21/2012 07/21/12 | Pending | -- | -- | -- | |
| 06/18/2012 06/18/12 | For Sale | $315,000 | -- | $80 / Sq Ft |
Purchase History
| Date | Type | Sale Price | Title Company |
|---|---|---|---|
| Warranty Deed | -- | Capital Title Ins Company Lc | |
| Warranty Deed | -- | Lawyers Title Of Topeka Inc |
Mortgage History
| Date | Status | Loan Amount | Loan Type |
|---|---|---|---|
| Open | $248,000 | New Conventional | |
| Previous Owner | $200,000 | New Conventional |
Source: Sunflower Association of REALTORS®
MLS Number: 240277
APN: 145-21-0-10-02-025-000
- 3525 SW Kent Ct
- 5729 SW 37th Terrace
- 5649 SW 36th St
- 5747 SW 38th St
- 5832 SW Clarion Ln
- 3611 SW Red Hawk Ct
- 3751 SW Summerfield Dr
- 30A SW Postoak Dr
- 5514 SW Cantabella St
- 5507 SW Chapella St
- 3213 SW Kent St
- 3728 SW Stonybrook Dr
- 0000 SW Stoneylake Dr Unit Lot 2
- 0000 SW Stoneylake Dr Unit Lot 3
- 5120 SW 32nd Terrace
- 3502 SW Stonybrook Dr
- 4847 SW Cochise Ave
- 0000 SW 43rd Ct Unit BLK B, Lot 10
- 3901 SW Stonybrook Dr
- 3609 SW Eveningside Dr
- 5201 SW 34th St
- 2937 SW Mcclure Rd
- 3600 SW Gage Blvd
- 3200-3330 SW Eveningside Dr
- 2759 SW Fairlawn Rd
- 3064 SW Villa W Dr
- 2745 SW Villa West Dr
- 2744 SW Villa West Dr
- 3930 SW Twilight Dr
- 3211 SW Twilight Ct
- 2940 SW Gage Blvd
- 3034 SW Lydia Ave Unit 211
- 2536 SW Brandywine Ln
- 5820 SW Candletree Dr
- 3500 SW 29th St
- 2413 SW Mission Ave
- 2908 SW 31st Ct
- 5237 SW 20th Terrace
- 3201 SW Randolph Ave
- 1999 SW Regency Parkway Dr
