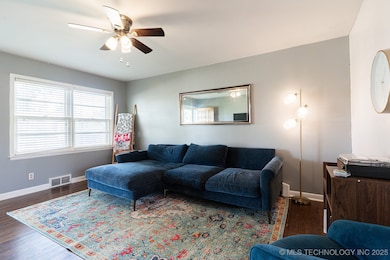
3743 W 45th St Tulsa, OK 74107
Red Fork NeighborhoodEstimated payment $971/month
Highlights
- Mature Trees
- Granite Countertops
- Covered Patio or Porch
- Wood Flooring
- No HOA
- 1 Car Attached Garage
About This Home
This one is cute as can be and packed with upgrades! Welcome to 3743 W 45th St, a freshly renovated 3-bedroom, 1-bathroom charmer nestled in a quiet Tulsa neighborhood. With a newer roof, newer HVAC, and thoughtful cosmetic updates throughout, this home is move-in ready with nothing left to do but unpack and enjoy!
Step inside to find refinished original hardwood floors that bring warmth and character, complemented by fresh paint, new designer wallpaper accents, and modern light fixtures that give the space a fresh, fun vibe.
The kitchen and living areas offer just the right balance of charm and functionality, and all three bedrooms are spacious with great natural light.
Whether you’re a first-time buyer, investor, or just looking for something cute and turnkey, this one checks all the boxes. Homes this well cared for (with this much style!) don’t come around often at this price point.
Home Details
Home Type
- Single Family
Est. Annual Taxes
- $968
Year Built
- Built in 1956
Lot Details
- 9,120 Sq Ft Lot
- South Facing Home
- Property is Fully Fenced
- Chain Link Fence
- Mature Trees
Parking
- 1 Car Attached Garage
- Driveway
Home Design
- Fiberglass Roof
- Vinyl Siding
- Asphalt
Interior Spaces
- 1,026 Sq Ft Home
- 1-Story Property
- Ceiling Fan
- Vinyl Clad Windows
- Crawl Space
- Fire and Smoke Detector
Kitchen
- Oven
- Stove
- Range
- Microwave
- Dishwasher
- Granite Countertops
- Quartz Countertops
Flooring
- Wood
- Tile
Bedrooms and Bathrooms
- 3 Bedrooms
- 1 Full Bathroom
Eco-Friendly Details
- Ventilation
Outdoor Features
- Covered Patio or Porch
- Rain Gutters
Schools
- Clinton West Elementary School
- Webster High School
Utilities
- Zoned Heating and Cooling
- Heating System Uses Gas
- Gas Water Heater
Community Details
- No Home Owners Association
- Allyn Faye Subdivision
Map
Home Values in the Area
Average Home Value in this Area
Tax History
| Year | Tax Paid | Tax Assessment Tax Assessment Total Assessment is a certain percentage of the fair market value that is determined by local assessors to be the total taxable value of land and additions on the property. | Land | Improvement |
|---|---|---|---|---|
| 2024 | $982 | $7,471 | $1,389 | $6,082 |
| 2023 | $982 | $7,738 | $1,438 | $6,300 |
| 2022 | $983 | $7,370 | $1,507 | $5,863 |
| 2021 | $973 | $7,370 | $1,507 | $5,863 |
| 2020 | $283 | $2,171 | $524 | $1,647 |
| 2019 | $297 | $2,171 | $524 | $1,647 |
| 2018 | $298 | $2,171 | $524 | $1,647 |
| 2017 | $298 | $4,171 | $1,006 | $3,165 |
| 2016 | $291 | $4,171 | $1,006 | $3,165 |
| 2015 | $292 | $6,248 | $1,507 | $4,741 |
| 2014 | $289 | $6,248 | $1,507 | $4,741 |
Property History
| Date | Event | Price | List to Sale | Price per Sq Ft | Prior Sale |
|---|---|---|---|---|---|
| 10/22/2025 10/22/25 | Price Changed | $170,000 | -2.9% | $166 / Sq Ft | |
| 09/17/2025 09/17/25 | Price Changed | $175,000 | -2.7% | $171 / Sq Ft | |
| 08/28/2025 08/28/25 | Price Changed | $179,900 | -1.4% | $175 / Sq Ft | |
| 08/13/2025 08/13/25 | Price Changed | $182,500 | -1.4% | $178 / Sq Ft | |
| 07/11/2025 07/11/25 | For Sale | $185,000 | +655.1% | $180 / Sq Ft | |
| 07/29/2014 07/29/14 | Sold | $24,500 | -2.0% | $26 / Sq Ft | View Prior Sale |
| 06/25/2014 06/25/14 | Pending | -- | -- | -- | |
| 06/25/2014 06/25/14 | For Sale | $25,000 | -- | $27 / Sq Ft |
Purchase History
| Date | Type | Sale Price | Title Company |
|---|---|---|---|
| Warranty Deed | $67,000 | Community Title Services Llc |
Mortgage History
| Date | Status | Loan Amount | Loan Type |
|---|---|---|---|
| Open | $63,650 | New Conventional |
About the Listing Agent
Krysten's Other Listings
Source: MLS Technology
MLS Number: 2529942
APN: 01600-92-28-00090
- 3768 W 45th St
- 4015 W 43rd St
- 3704 W 42nd St
- 4142 S 37th West Ave
- 4145 S 41st West Ave
- 4136 S 39th West Ave
- 4307 W 43rd St
- 6001 W 41st St S
- 4727 S 33rd West Ave
- 5032 S 36th West Ave
- 4347 W 41st St
- 4532 S 28th West Ave
- 4813 S 30th West Ave
- 5017 S 32nd West Ave
- 4245 S 28th West Ave
- 5035 S 31st West Ave
- 4703 S 27th West Ave
- 4622 S 26th West Ave
- 4216 S 25th West Ave
- 4718 S 25th West Ave
- 2626 W 48th St
- 1949 W 46th Place
- 2114 W 48th Place
- 1919 W 46th Place
- 6339 S 33rd West Ave
- 7409 W 39th St
- 718 W 49th St
- 2542 W 66th Place
- 7317 W 35th St
- 934 W 22nd St
- 975 W 22nd Place
- 4248 S Cincinnati Ave
- 3903 Riverside Dr
- 3853 Riverside Dr
- 3751 Riverside Dr Unit 3751
- 3777 Riverside Dr Unit 3777
- 3839 S Cincinnati Ave
- 56 E 52nd St
- 114 E 56th Place
- 5308 S Madison Ave






