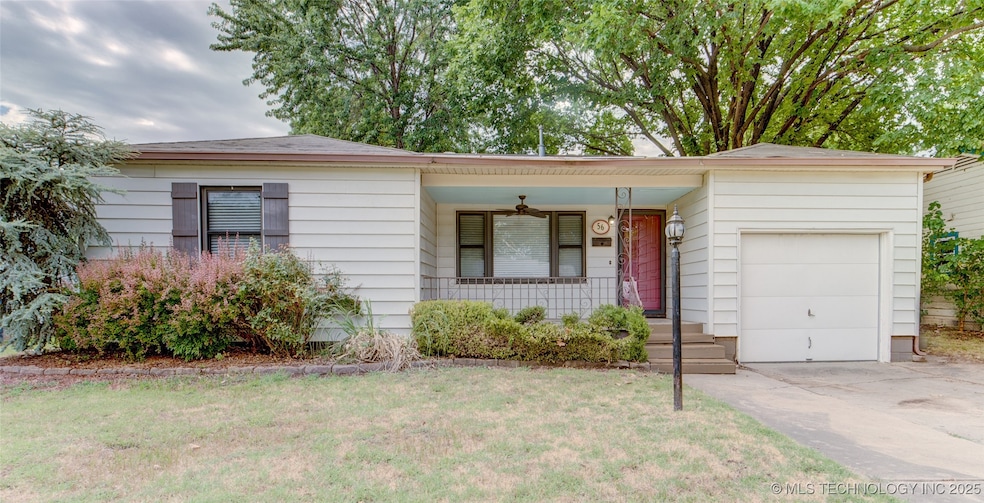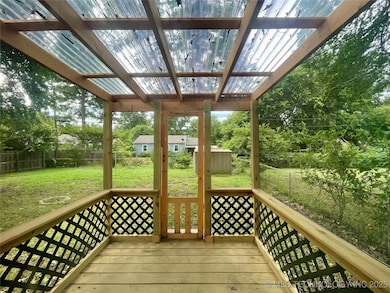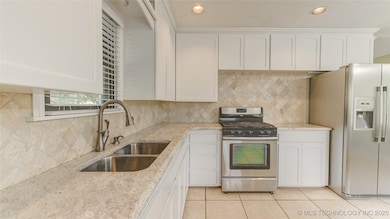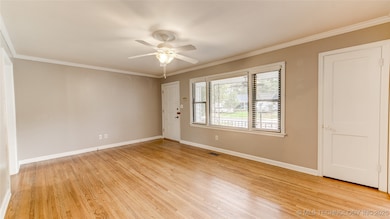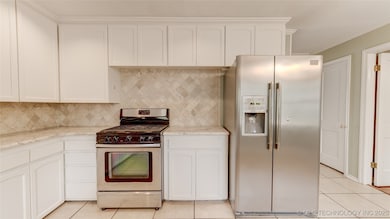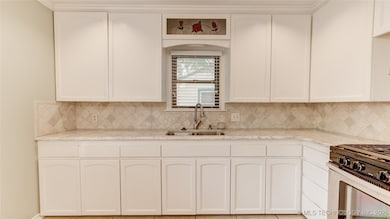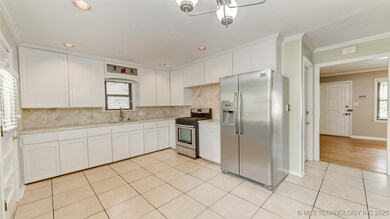56 E 52nd St Tulsa, OK 74105
South Peoria Neighborhood
3
Beds
1
Bath
1,129
Sq Ft
6,882
Sq Ft Lot
Highlights
- Mature Trees
- Granite Countertops
- Shed
- Wood Flooring
- Bungalow
- Zoned Heating and Cooling
About This Home
FANTASTIC LOCATION walk to Riverside trails or just a 5 minute drive to the Gathering Place or Brookside for restaurants, shopping, gyms, etc. 2 or 3 bedrooms 3rd bedroom can be office or 2nd living room. Beautiful hardwood floors, kitchen updated with granite countertops and lots of storage space. Screened in patio. Fully fenced backyard, 1 car garage but a 2 car driveway. Refrigerator, washer and dryer provided.
Home Details
Home Type
- Single Family
Est. Annual Taxes
- $1,341
Year Built
- Built in 1950
Lot Details
- Property is Fully Fenced
- Chain Link Fence
- Mature Trees
Parking
- 1 Car Garage
Home Design
- Bungalow
- Entry on the 1st floor
Interior Spaces
- 1,129 Sq Ft Home
- 1-Story Property
- Fire and Smoke Detector
Kitchen
- Oven
- Range
- Granite Countertops
- Disposal
Flooring
- Wood
- Tile
Bedrooms and Bathrooms
- 3 Bedrooms
- 1 Full Bathroom
Laundry
- Dryer
- Washer
Outdoor Features
- Shed
- Rain Gutters
Schools
- Marshall Elementary School
- Memorial Middle School
- Memorial High School
Utilities
- Zoned Heating and Cooling
- Heating System Uses Gas
- Phone Available
- Cable TV Available
Listing and Financial Details
- Property Available on 7/21/22
- Tenant pays for all utilities, grounds care
- 12 Month Lease Term
Community Details
Overview
- Vonnie Jo Acres Subdivision
Pet Policy
- Limit on the number of pets
- Dogs and Cats Allowed
Map
Source: MLS Technology
MLS Number: 2542890
APN: 45300-92-36-16650
Nearby Homes
- 41 E 52nd St
- 1015 E 53rd St
- 1025 E 53rd St
- 1119 E 53rd Place
- 1123 E 53rd Place
- 5433 S Boston Ave
- 4954 S Boston Place
- 4949 S Boston Place
- 1062 E 53rd St
- 5528 S Cincinnati Ave
- 4916 S Cincinnati Ave
- 4918 S Madison Ave
- 5501 S Newport Ave
- 4828 S Madison Ave
- 4745 S Boston Place
- 1136 E 49th St
- 114 E 56th Place
- 143 E 57th St
- 4824 S Owasso Ave
- 1414 E 52nd St
- 5308 S Madison Ave
- 114 E 56th Place
- 1122 E 48th Place
- 1401 E 55th St Unit A
- 1340 E 48th St
- 140 E 58th St
- 1313 E 48th St Unit 14
- 1313 E 48th St Unit 4
- 1429 E 49th St
- 1107 E 45th Place Unit 11
- 4518 S Quaker Ave
- 4248 S Cincinnati Ave
- 6116 S Madison Plaza Unit B
- 5126 S Wheeling Ave
- 718 W 49th St
- 1521 E 60th St
- 4357 S Rockford Place
- 910 E 61st St
- 1441 E 62nd St Unit N
- 2102 E 51st St
