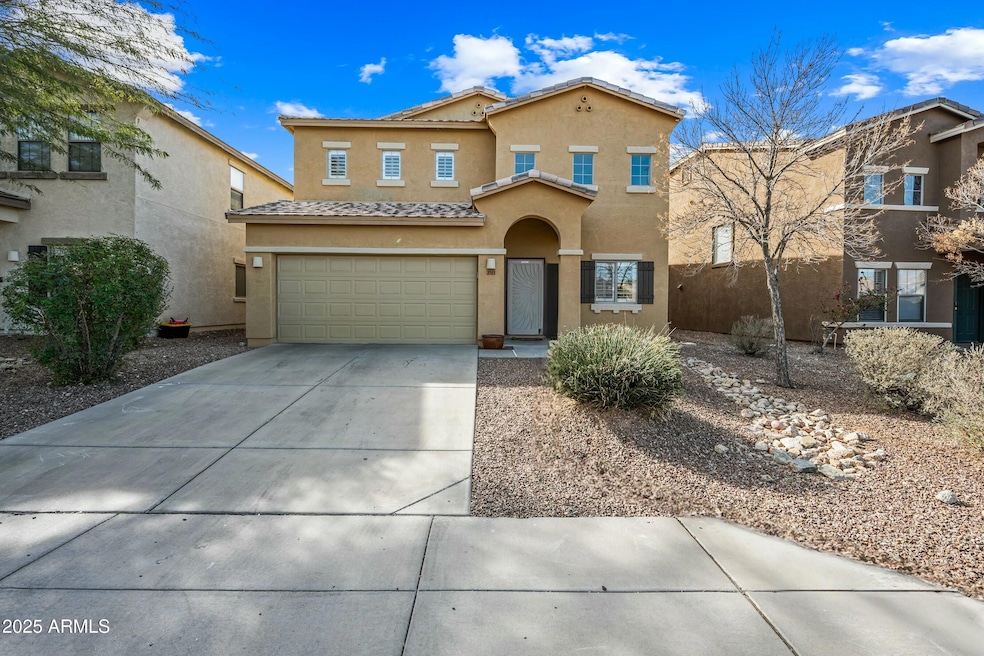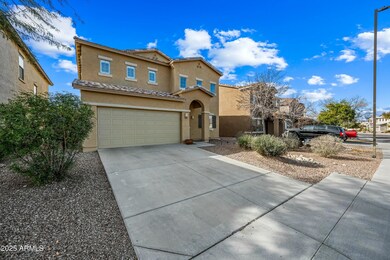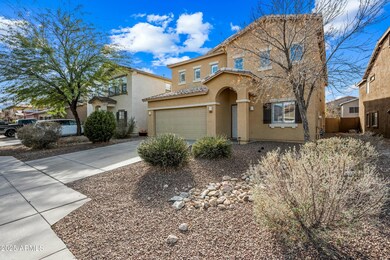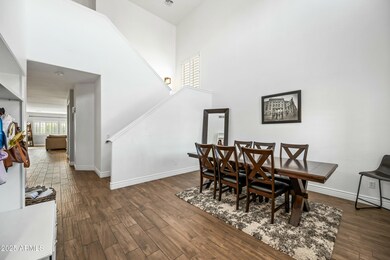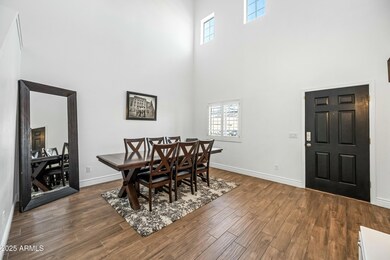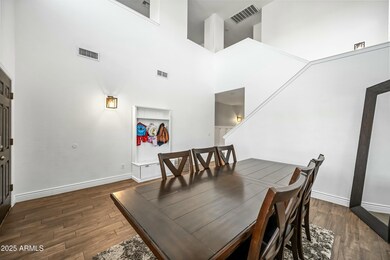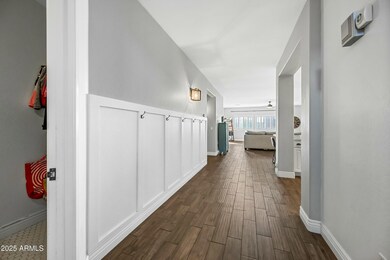
3743 W Wayne Ln Anthem, AZ 85086
Highlights
- Fitness Center
- Spanish Architecture
- Tennis Courts
- Canyon Springs STEM Academy Rated A-
- Community Pool
- Covered patio or porch
About This Home
As of May 2025Discover the perfect blend of style, comfort and convenience in this spacious 3,190 sqft home. With 4 Bedrooms/3 Baths, and a 3-car tandem garage, this property offers ample room for living, working, and entertaining.The heart of the home is the open-concept kitchen, with an oversized island with seating, a stylish backsplash, and upgraded lighting throughout. The kitchen flows seamlessly into the living room, creating a bright and inviting space ideal for gatherings. One bedroom and a full bath are conveniently located on the first level, perfect for guests or as a private office space. Upstairs, you'll find three generously sized bedrooms, each with its own walk-in closet, ensuring plenty of storage for all. Outside, the backyard is designed for low-maintenance enjoyment, featuring easy desert landscaping and synthetic grass.Situated in the center of Anthem, this home offers unparalleled convenience. You're within walking distance to the skate park, community center, pickleball and tennis courts, as well as top-rated schools, dining, and grocery shopping. This vibrant location ensures there's always something to do just steps from your door.
Home Details
Home Type
- Single Family
Est. Annual Taxes
- $3,044
Year Built
- Built in 2004
Lot Details
- 5,426 Sq Ft Lot
- Desert faces the front of the property
- Block Wall Fence
- Artificial Turf
HOA Fees
- $124 Monthly HOA Fees
Parking
- 3 Car Direct Access Garage
- 2 Open Parking Spaces
- Tandem Garage
- Garage Door Opener
Home Design
- Spanish Architecture
- Wood Frame Construction
- Tile Roof
- Stucco
Interior Spaces
- 3,190 Sq Ft Home
- 2-Story Property
- Ceiling height of 9 feet or more
- Ceiling Fan
- Washer and Dryer Hookup
Kitchen
- Breakfast Bar
- Kitchen Island
Flooring
- Carpet
- Tile
Bedrooms and Bathrooms
- 4 Bedrooms
- Remodeled Bathroom
- Primary Bathroom is a Full Bathroom
- 3 Bathrooms
- Dual Vanity Sinks in Primary Bathroom
Outdoor Features
- Covered patio or porch
Schools
- Anthem Elementary School
- Deer Valley Middle School
- Deer Valley High School
Utilities
- Central Air
- Heating System Uses Natural Gas
- High Speed Internet
- Cable TV Available
Listing and Financial Details
- Tax Lot 112
- Assessor Parcel Number 203-03-157
Community Details
Overview
- Association fees include ground maintenance
- Anthem Community Cou Association, Phone Number (623) 742-6050
- Anthem Unit 41A Subdivision
Amenities
- Recreation Room
Recreation
- Tennis Courts
- Community Playground
- Fitness Center
- Community Pool
- Community Spa
- Bike Trail
Ownership History
Purchase Details
Home Financials for this Owner
Home Financials are based on the most recent Mortgage that was taken out on this home.Purchase Details
Home Financials for this Owner
Home Financials are based on the most recent Mortgage that was taken out on this home.Purchase Details
Home Financials for this Owner
Home Financials are based on the most recent Mortgage that was taken out on this home.Purchase Details
Home Financials for this Owner
Home Financials are based on the most recent Mortgage that was taken out on this home.Purchase Details
Purchase Details
Home Financials for this Owner
Home Financials are based on the most recent Mortgage that was taken out on this home.Map
Similar Homes in the area
Home Values in the Area
Average Home Value in this Area
Purchase History
| Date | Type | Sale Price | Title Company |
|---|---|---|---|
| Warranty Deed | $560,700 | Fidelity National Title | |
| Warranty Deed | $523,000 | Fidelity Natl Ttl Agcy Inc | |
| Warranty Deed | $326,000 | Fidelity Natl Ttl Agcy Inc | |
| Warranty Deed | $319,000 | Fidelity National Title Agen | |
| Interfamily Deed Transfer | -- | None Available | |
| Warranty Deed | $259,309 | Commerce Title Co |
Mortgage History
| Date | Status | Loan Amount | Loan Type |
|---|---|---|---|
| Open | $448,550 | New Conventional | |
| Previous Owner | $418,400 | New Conventional | |
| Previous Owner | $67,500 | Credit Line Revolving | |
| Previous Owner | $260,800 | New Conventional | |
| Previous Owner | $400,000,000 | Construction | |
| Previous Owner | $264,950 | New Conventional | |
| Previous Owner | $237,072 | VA | |
| Previous Owner | $275,600 | VA | |
| Previous Owner | $262,878 | VA |
Property History
| Date | Event | Price | Change | Sq Ft Price |
|---|---|---|---|---|
| 05/23/2025 05/23/25 | Sold | $615,000 | 0.0% | $193 / Sq Ft |
| 03/28/2025 03/28/25 | Price Changed | $614,900 | -0.8% | $193 / Sq Ft |
| 02/20/2025 02/20/25 | Price Changed | $619,900 | -1.6% | $194 / Sq Ft |
| 01/31/2025 01/31/25 | Price Changed | $630,000 | -1.6% | $197 / Sq Ft |
| 01/24/2025 01/24/25 | For Sale | $640,000 | +14.1% | $201 / Sq Ft |
| 09/26/2022 09/26/22 | Sold | $560,700 | +1.0% | $176 / Sq Ft |
| 08/21/2022 08/21/22 | Price Changed | $554,972 | -0.4% | $174 / Sq Ft |
| 08/20/2022 08/20/22 | Price Changed | $557,000 | -0.9% | $175 / Sq Ft |
| 08/18/2022 08/18/22 | Price Changed | $561,999 | +0.5% | $176 / Sq Ft |
| 08/16/2022 08/16/22 | Price Changed | $558,999 | +0.2% | $175 / Sq Ft |
| 08/12/2022 08/12/22 | Price Changed | $558,000 | +0.5% | $175 / Sq Ft |
| 08/11/2022 08/11/22 | Price Changed | $555,000 | +0.2% | $174 / Sq Ft |
| 08/09/2022 08/09/22 | Price Changed | $554,000 | -0.9% | $174 / Sq Ft |
| 08/05/2022 08/05/22 | For Sale | $559,000 | +6.9% | $175 / Sq Ft |
| 06/17/2021 06/17/21 | Sold | $523,000 | +10.1% | $164 / Sq Ft |
| 05/17/2021 05/17/21 | Pending | -- | -- | -- |
| 05/13/2021 05/13/21 | For Sale | $475,000 | +45.7% | $149 / Sq Ft |
| 05/20/2019 05/20/19 | Sold | $326,000 | +2.2% | $102 / Sq Ft |
| 04/15/2019 04/15/19 | Pending | -- | -- | -- |
| 04/04/2019 04/04/19 | Price Changed | $319,000 | -0.9% | $100 / Sq Ft |
| 03/21/2019 03/21/19 | Price Changed | $322,000 | -0.3% | $101 / Sq Ft |
| 03/07/2019 03/07/19 | Price Changed | $323,000 | -0.3% | $101 / Sq Ft |
| 02/14/2019 02/14/19 | Price Changed | $324,000 | -0.3% | $102 / Sq Ft |
| 01/24/2019 01/24/19 | Price Changed | $325,000 | -0.6% | $102 / Sq Ft |
| 12/27/2018 12/27/18 | Price Changed | $327,000 | -0.6% | $103 / Sq Ft |
| 11/29/2018 11/29/18 | Price Changed | $329,000 | -0.3% | $103 / Sq Ft |
| 11/08/2018 11/08/18 | Price Changed | $330,000 | -1.2% | $103 / Sq Ft |
| 10/25/2018 10/25/18 | Price Changed | $334,000 | -0.6% | $105 / Sq Ft |
| 10/18/2018 10/18/18 | Price Changed | $336,000 | -0.3% | $105 / Sq Ft |
| 10/04/2018 10/04/18 | Price Changed | $337,000 | -0.3% | $106 / Sq Ft |
| 09/13/2018 09/13/18 | Price Changed | $338,000 | -0.6% | $106 / Sq Ft |
| 08/30/2018 08/30/18 | Price Changed | $340,000 | -0.6% | $107 / Sq Ft |
| 08/23/2018 08/23/18 | Price Changed | $342,000 | -0.3% | $107 / Sq Ft |
| 08/09/2018 08/09/18 | For Sale | $343,000 | +7.5% | $108 / Sq Ft |
| 07/19/2018 07/19/18 | Sold | $319,000 | -3.2% | $100 / Sq Ft |
| 04/15/2018 04/15/18 | Pending | -- | -- | -- |
| 04/12/2018 04/12/18 | Price Changed | $329,550 | -1.5% | $103 / Sq Ft |
| 02/08/2018 02/08/18 | Price Changed | $334,550 | -0.6% | $105 / Sq Ft |
| 01/08/2018 01/08/18 | Price Changed | $336,550 | -0.1% | $106 / Sq Ft |
| 01/08/2018 01/08/18 | Price Changed | $336,850 | -0.9% | $106 / Sq Ft |
| 11/17/2017 11/17/17 | For Sale | $339,850 | -- | $107 / Sq Ft |
Tax History
| Year | Tax Paid | Tax Assessment Tax Assessment Total Assessment is a certain percentage of the fair market value that is determined by local assessors to be the total taxable value of land and additions on the property. | Land | Improvement |
|---|---|---|---|---|
| 2025 | $3,044 | $28,352 | -- | -- |
| 2024 | $2,863 | $27,002 | -- | -- |
| 2023 | $2,863 | $40,910 | $8,180 | $32,730 |
| 2022 | $2,736 | $29,870 | $5,970 | $23,900 |
| 2021 | $2,818 | $27,860 | $5,570 | $22,290 |
| 2020 | $2,757 | $26,230 | $5,240 | $20,990 |
| 2019 | $2,704 | $25,420 | $5,080 | $20,340 |
| 2018 | $2,618 | $24,030 | $4,800 | $19,230 |
| 2017 | $2,567 | $22,930 | $4,580 | $18,350 |
| 2016 | $2,305 | $21,820 | $4,360 | $17,460 |
| 2015 | $2,136 | $20,320 | $4,060 | $16,260 |
Source: Arizona Regional Multiple Listing Service (ARMLS)
MLS Number: 6807048
APN: 203-03-157
- 41219 N Ericson Ln
- 3629 W Amerigo Ct Unit 41B
- 3643 W Medinah Ct Unit 41B
- 40808 N Raleigh Ct
- 40904 N Hearst Dr Unit 18
- 40728 N Hudson Trail
- 3537 W Spirit Ln Unit 18
- 3626 W Keller Ct
- 3723 W Memorial Dr
- 3747 W Memorial Dr Unit 67
- 3609 W Memorial Dr
- 3512 W Spirit Ln
- 3703 W Mccauley Ct
- 3650 W Mccauley Ct
- 3702 W Mccauley Ct
- 3648 W Bryce Ct
- 3626 W Webster Ct
- 3730 W Bryce Way
- 3704 W Vivian Ct
- 40915 N Columbia Trail
