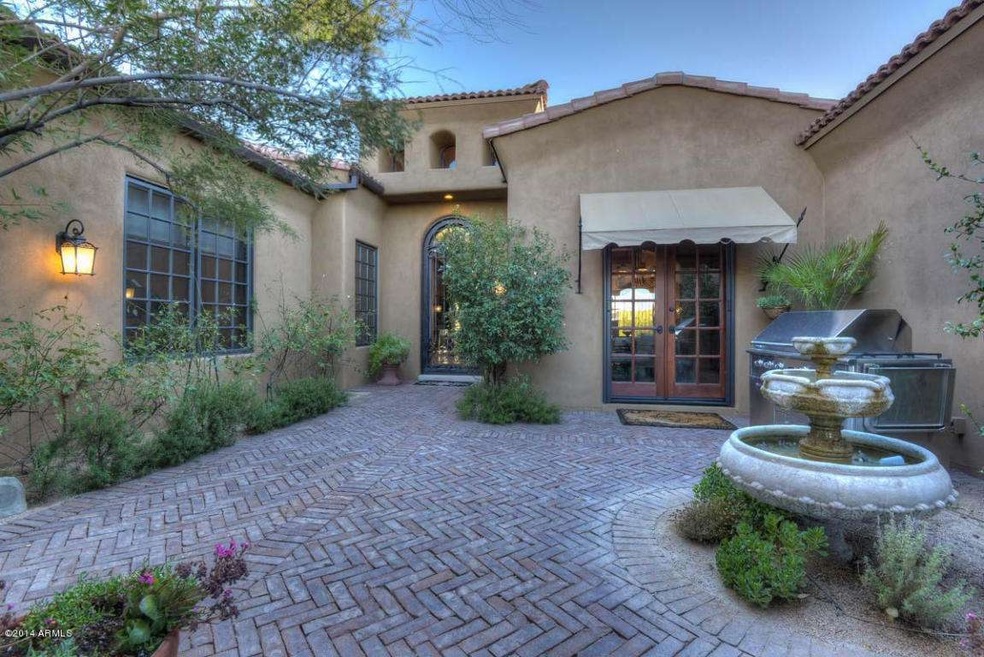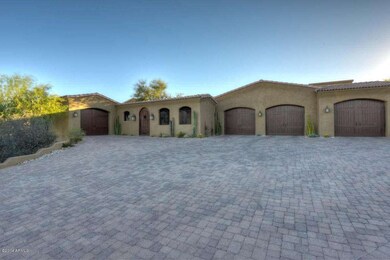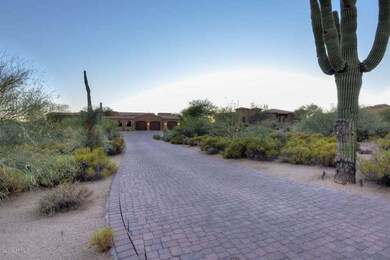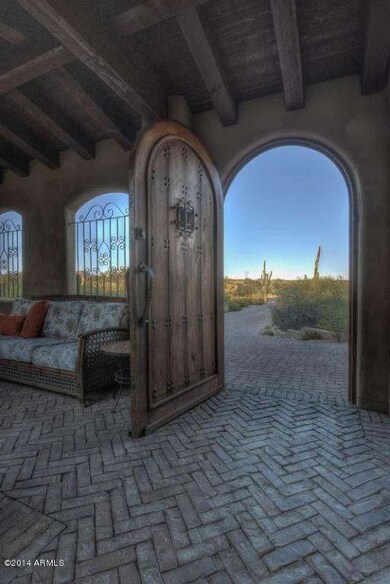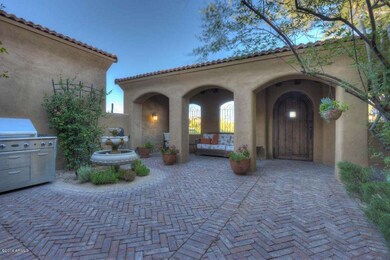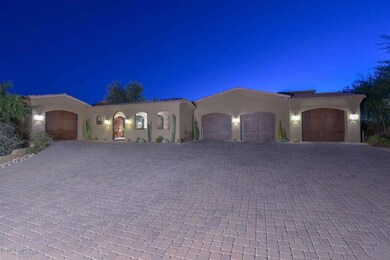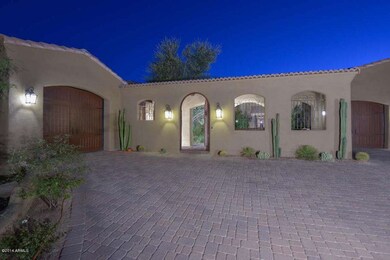
37432 N Boulder View Dr Scottsdale, AZ 85262
Estimated Value: $1,703,543 - $2,179,000
Highlights
- Heated Pool
- Sitting Area In Primary Bedroom
- Fireplace in Primary Bedroom
- Black Mountain Elementary School Rated A-
- City Lights View
- Vaulted Ceiling
About This Home
As of March 2015La Blonde Custom 4 bedroom 4 1/2
bath Spanish Colonial Custom Estate with Casita!The paved driveway welcomes you home where a secret garden & bubbling fountain great you.Enter through the hand crafted Cantera front door to the home's expansive Great Room w/ beamed ceiling accents.Every detail has been considered from the Versailles patterned tumbled travetine floors found throughout the home,to the Limestone kitchen island and stainless steel back splash. An entertainers paradise with a chef's dream kitchen with a Wolf 8 burner gas cooktop w/pot filler,2 Wolf ovens,Sub-Zero refrigerator/freezer and warming drawer w/tons of lovely cabinets.Hand crafted bar with a built in 145 bottle 2 zone wine cooler,over 1600 square feet of outdoor patio,bonus/game room and sparkling pool with dream vi
Last Agent to Sell the Property
Coldwell Banker Realty License #SA628254000 Listed on: 09/03/2014

Last Buyer's Agent
Ken Schmidt
West USA Realty License #SA553155000
Home Details
Home Type
- Single Family
Est. Annual Taxes
- $3,958
Year Built
- Built in 2006
Lot Details
- 1 Acre Lot
- Desert faces the front and back of the property
- Wrought Iron Fence
- Block Wall Fence
- Front and Back Yard Sprinklers
- Sprinklers on Timer
- Private Yard
- Grass Covered Lot
Parking
- 4 Car Direct Access Garage
- Heated Garage
- Garage Door Opener
Property Views
- City Lights
- Mountain
Home Design
- Spanish Architecture
- Wood Frame Construction
- Tile Roof
- Stone Exterior Construction
- Stucco
Interior Spaces
- 4,421 Sq Ft Home
- 1-Story Property
- Wet Bar
- Central Vacuum
- Vaulted Ceiling
- Ceiling Fan
- Gas Fireplace
- Double Pane Windows
- Mechanical Sun Shade
- Family Room with Fireplace
- 3 Fireplaces
Kitchen
- Eat-In Kitchen
- Breakfast Bar
- Gas Cooktop
- Built-In Microwave
- Dishwasher
- Kitchen Island
- Granite Countertops
Flooring
- Carpet
- Stone
Bedrooms and Bathrooms
- 4 Bedrooms
- Sitting Area In Primary Bedroom
- Fireplace in Primary Bedroom
- Walk-In Closet
- Primary Bathroom is a Full Bathroom
- 4.5 Bathrooms
- Dual Vanity Sinks in Primary Bathroom
- Hydromassage or Jetted Bathtub
- Bathtub With Separate Shower Stall
Laundry
- Laundry in unit
- Stacked Washer and Dryer
Home Security
- Security System Owned
- Fire Sprinkler System
Pool
- Heated Pool
- Heated Spa
- Above Ground Spa
Outdoor Features
- Balcony
- Covered patio or porch
- Outdoor Fireplace
- Built-In Barbecue
- Playground
Schools
- Black Mountain Elementary School
- Cactus Shadows High School
Utilities
- Refrigerated Cooling System
- Zoned Heating
- Heating System Uses Natural Gas
- Water Filtration System
- Water Softener
- High Speed Internet
- Cable TV Available
Listing and Financial Details
- Tax Lot 22
- Assessor Parcel Number 219-60-127
Community Details
Overview
- Property has a Home Owners Association
- Boulder Heights Association, Phone Number (602) 263-7772
- Built by La Blonde
- Boulder Heights Subdivision, Custom Floorplan
Recreation
- Bike Trail
Ownership History
Purchase Details
Home Financials for this Owner
Home Financials are based on the most recent Mortgage that was taken out on this home.Purchase Details
Purchase Details
Home Financials for this Owner
Home Financials are based on the most recent Mortgage that was taken out on this home.Similar Homes in Scottsdale, AZ
Home Values in the Area
Average Home Value in this Area
Purchase History
| Date | Buyer | Sale Price | Title Company |
|---|---|---|---|
| Berge John | $1,230,000 | Security Title Agency | |
| Elitzak James L | $1,150,000 | Magnus Title Agency | |
| Cafferelli Joe | $213,500 | First American Title Ins Co |
Mortgage History
| Date | Status | Borrower | Loan Amount |
|---|---|---|---|
| Open | Berge John | $590,000 | |
| Closed | Berge John | $600,000 | |
| Previous Owner | Cafferelli Joe | $624,000 | |
| Previous Owner | Cafferelli Joe | $382,000 | |
| Previous Owner | Cafferelli Joe | $0 | |
| Previous Owner | Cafferelli Joe | $691,600 | |
| Previous Owner | Cafferelli Joe | $86,450 | |
| Previous Owner | Cafferelli Joe | $207,000 |
Property History
| Date | Event | Price | Change | Sq Ft Price |
|---|---|---|---|---|
| 03/04/2015 03/04/15 | Sold | $1,230,000 | -3.5% | $278 / Sq Ft |
| 11/21/2014 11/21/14 | Price Changed | $1,275,000 | 0.0% | $288 / Sq Ft |
| 11/21/2014 11/21/14 | For Sale | $1,275,000 | +3.7% | $288 / Sq Ft |
| 09/29/2014 09/29/14 | Off Market | $1,230,000 | -- | -- |
| 09/03/2014 09/03/14 | For Sale | $1,350,000 | -- | $305 / Sq Ft |
Tax History Compared to Growth
Tax History
| Year | Tax Paid | Tax Assessment Tax Assessment Total Assessment is a certain percentage of the fair market value that is determined by local assessors to be the total taxable value of land and additions on the property. | Land | Improvement |
|---|---|---|---|---|
| 2025 | $5,889 | $108,778 | -- | -- |
| 2024 | $5,730 | $103,598 | -- | -- |
| 2023 | $5,730 | $121,920 | $24,380 | $97,540 |
| 2022 | $5,520 | $102,070 | $20,410 | $81,660 |
| 2021 | $5,993 | $92,550 | $18,510 | $74,040 |
| 2020 | $5,887 | $92,060 | $18,410 | $73,650 |
| 2019 | $5,711 | $91,810 | $18,360 | $73,450 |
| 2018 | $5,554 | $90,480 | $18,090 | $72,390 |
| 2017 | $5,349 | $90,930 | $18,180 | $72,750 |
| 2016 | $5,325 | $86,170 | $17,230 | $68,940 |
| 2015 | $5,036 | $84,160 | $16,830 | $67,330 |
Agents Affiliated with this Home
-
Candy Jenkins

Seller's Agent in 2015
Candy Jenkins
Coldwell Banker Realty
(480) 440-0068
88 Total Sales
-
K
Buyer's Agent in 2015
Ken Schmidt
West USA Realty
Map
Source: Arizona Regional Multiple Listing Service (ARMLS)
MLS Number: 5166095
APN: 219-60-127
- 37295 N Boulder View Dr
- 37815 N Boulder View Dr Unit 90
- 38152 N 109th St
- 10934 E La Verna Way
- 36701 N Porta Nuova Rd
- 36482 N Boulder View Dr
- 10612 E Winter Sun Dr
- 36549 N Porta Nuova Rd
- 10980 E Santa fe Trail Unit 20
- 36495 N Livorno Way
- 10954 E Santa fe Trail Unit 19
- 37353 N 105th Place Unit 81
- 10850 E Santa fe Trail Unit 15
- 36975 N Mirabel Club Dr Unit 185
- 10948 E Rising Sun Dr
- 37505 N 104th Place
- 37445 N 104th Place
- 10799 E Florence Way
- 10651 E Rising Sun Dr Unit 44
- 37440 N 104th Place
- 37432 N Boulder View Dr
- 37480 N Boulder View Dr
- 37384 N Boulder View Dr
- 37578 N Boulder View Dr
- 37408 N Boulder View Dr
- 37360 N Boulder View Dr
- 37489 N Boulder View Dr
- 37306 N 110th St
- 11027 E Wildcat Hill Rd
- 37602 N Boulder View Dr
- 11051 E Wildcat Hill Rd Unit 170
- 11051 E Wildcat Hill Rd
- 37626 N Boulder View Dr
- 37336 N Boulder View Dr Unit 26
- 37307 N 110th St Unit 32
- 11003 E Wildcat Hill Rd
- 37587 N Boulder View Dr
- 37391 N Boulder View Dr
- 37343 N Boulder View Dr
- 37312 N Boulder View Dr Unit 27
