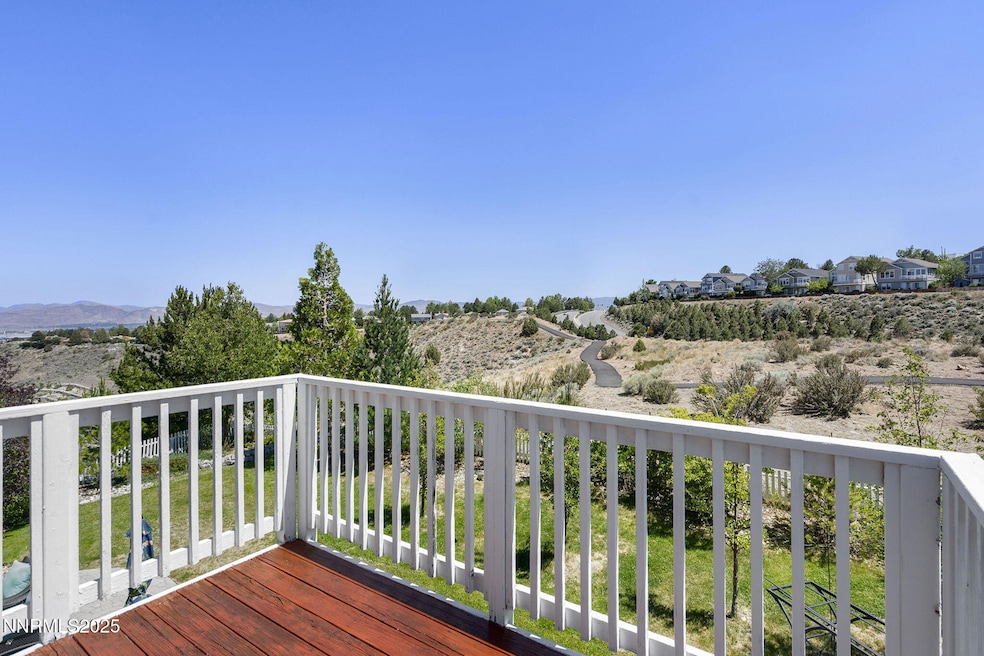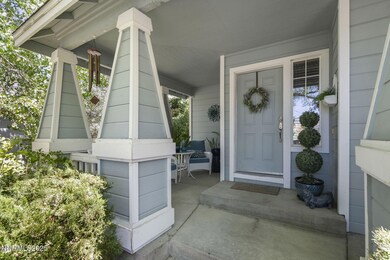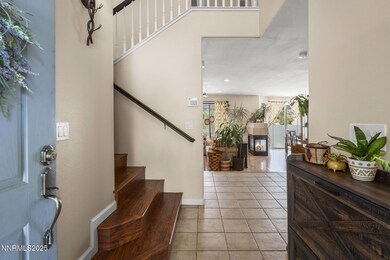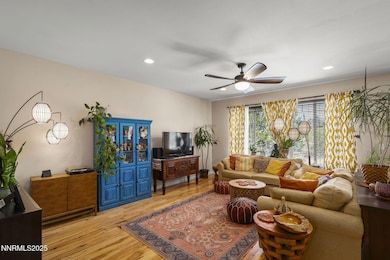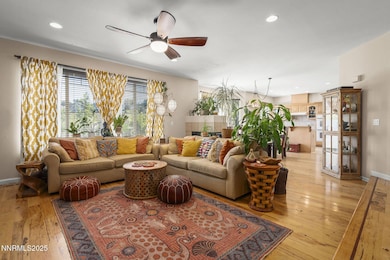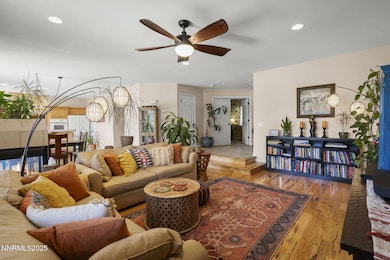3744 Ranch Crest Dr Unit 1 Reno, NV 89509
West Plumb-Cashill Boulevard NeighborhoodEstimated payment $4,442/month
Highlights
- Spa
- City View
- High Ceiling
- Caughlin Ranch Elementary School Rated A-
- Wood Flooring
- Great Room
About This Home
INCREDIBLE LOCATION! Charming 4 bedroom, 3 bathroom home with one bedroom and full bath on the main level, in the desirable Vista Point community at Caughlin Ranch. Featuring an open floor plan with custom hardwood floors throughout the main level. The spacious kitchen offers ample cabinetry, a walk-in pantry, and flows seamlessly into the living and dining areas, along with a cozy gas fireplace, perfect for entertaining.The expansive primary suite includes a sitting area, a walk-in closet, with a separate shower and garden tub. Step outside to a generously sized backyard with mature landscaping, incredible views, and no rear neighbors for added privacy. Community amenities include a pool, spa, and tennis courts, all within walking distance. Don't miss this opportunity to own a home in one of Reno's most sought-after neighborhoods. Other notable features include: New: water heater, flooring stairs and upstairs hallway, interior paint, kitchen appliances, washer and dryer, and roof with a lifetime warranty.
Home Details
Home Type
- Single Family
Est. Annual Taxes
- $5,361
Year Built
- Built in 2002
Lot Details
- 7,841 Sq Ft Lot
- Back Yard Fenced
- Front and Back Yard Sprinklers
- Sprinklers on Timer
- Property is zoned PUD
HOA Fees
Parking
- 2 Car Attached Garage
Property Views
- City
- Mountain
- Desert
- Park or Greenbelt
Home Design
- Pitched Roof
- Shingle Roof
- Composition Roof
- Wood Siding
- Stick Built Home
Interior Spaces
- 2,420 Sq Ft Home
- 2-Story Property
- High Ceiling
- Ceiling Fan
- Gas Log Fireplace
- Double Pane Windows
- Vinyl Clad Windows
- Drapes & Rods
- Blinds
- Great Room
- Combination Kitchen and Dining Room
- Crawl Space
- Fire and Smoke Detector
Kitchen
- Breakfast Bar
- Walk-In Pantry
- Double Oven
- Gas Cooktop
- Microwave
- Dishwasher
- Disposal
Flooring
- Wood
- Carpet
- Ceramic Tile
Bedrooms and Bathrooms
- 4 Bedrooms
- Walk-In Closet
- 3 Full Bathrooms
- Dual Sinks
- Soaking Tub
- Primary Bathroom includes a Walk-In Shower
- Garden Bath
Laundry
- Laundry Room
- Dryer
- Washer
- Sink Near Laundry
- Laundry Cabinets
Outdoor Features
- Spa
- Balcony
Schools
- Caughlin Ranch Elementary School
- Swope Middle School
- Reno High School
Utilities
- Forced Air Heating and Cooling System
- Heating System Uses Natural Gas
- Gas Water Heater
- Internet Available
- Cable TV Available
Listing and Financial Details
- Assessor Parcel Number 04131310
Community Details
Overview
- $300 HOA Transfer Fee
- Associa Sierra North Association, Phone Number (775) 746-1499
- Reno Community
- Caughlin Ridges 1 Subdivision
- Maintained Community
- The community has rules related to covenants, conditions, and restrictions
- Greenbelt
Recreation
- Tennis Courts
- Community Pool
- Community Spa
Map
Home Values in the Area
Average Home Value in this Area
Tax History
| Year | Tax Paid | Tax Assessment Tax Assessment Total Assessment is a certain percentage of the fair market value that is determined by local assessors to be the total taxable value of land and additions on the property. | Land | Improvement |
|---|---|---|---|---|
| 2025 | $5,361 | $160,280 | $55,125 | $105,155 |
| 2024 | $4,967 | $158,446 | $52,500 | $105,946 |
| 2023 | $4,967 | $157,784 | $57,435 | $100,349 |
| 2022 | $4,601 | $127,743 | $44,030 | $83,713 |
| 2021 | $4,262 | $116,488 | $33,250 | $83,238 |
| 2020 | $4,005 | $116,677 | $33,250 | $83,427 |
| 2019 | $3,814 | $112,366 | $30,800 | $81,566 |
| 2018 | $3,645 | $103,527 | $24,045 | $79,482 |
| 2017 | $3,494 | $101,348 | $21,770 | $79,578 |
| 2016 | $3,400 | $102,874 | $22,015 | $80,859 |
| 2015 | $3,395 | $99,632 | $18,970 | $80,662 |
| 2014 | $3,296 | $93,002 | $15,785 | $77,217 |
| 2013 | -- | $87,330 | $12,250 | $75,080 |
Property History
| Date | Event | Price | List to Sale | Price per Sq Ft | Prior Sale |
|---|---|---|---|---|---|
| 10/30/2025 10/30/25 | Price Changed | $715,000 | -1.4% | $295 / Sq Ft | |
| 09/18/2025 09/18/25 | Price Changed | $725,000 | -3.3% | $300 / Sq Ft | |
| 09/04/2025 09/04/25 | Price Changed | $750,000 | -3.2% | $310 / Sq Ft | |
| 08/22/2025 08/22/25 | For Sale | $775,000 | -1.9% | $320 / Sq Ft | |
| 08/05/2025 08/05/25 | Off Market | $790,000 | -- | -- | |
| 07/07/2025 07/07/25 | Price Changed | $790,000 | -2.5% | $326 / Sq Ft | |
| 06/19/2025 06/19/25 | For Sale | $810,000 | +96.6% | $335 / Sq Ft | |
| 05/24/2016 05/24/16 | Sold | $412,000 | -5.5% | $170 / Sq Ft | View Prior Sale |
| 04/13/2016 04/13/16 | Pending | -- | -- | -- | |
| 03/24/2016 03/24/16 | For Sale | $435,900 | -- | $180 / Sq Ft |
Purchase History
| Date | Type | Sale Price | Title Company |
|---|---|---|---|
| Bargain Sale Deed | $412,000 | Capital Title Company Of Nev | |
| Grant Deed | $242,000 | First American Title Ins Co | |
| Trustee Deed | $276,025 | Accommodation | |
| Interfamily Deed Transfer | -- | Stewart Title Of Northern Nv | |
| Quit Claim Deed | $229,201 | -- | |
| Bargain Sale Deed | $272,765 | Western Title Inc |
Mortgage History
| Date | Status | Loan Amount | Loan Type |
|---|---|---|---|
| Open | $391,400 | New Conventional | |
| Previous Owner | $232,199 | FHA | |
| Previous Owner | $286,500 | Unknown | |
| Previous Owner | $259,553 | No Value Available |
Source: Northern Nevada Regional MLS
MLS Number: 250051771
APN: 041-313-10
- 3790 Ranch Crest Dr
- 3678 Brighton Way
- 4732 Cedarhill Ln
- 1005 Stag Ridge Ct Unit 5
- 2790 W Lakeridge Shores
- 4559 Village Green Pkwy
- 1860 Hunter Creek Rd
- 1890 Hunter Creek Rd
- 3475 Meridian Ln
- 4720 Ellicott Way
- 3805 Cashill Blvd
- 3381 Cheechako Dr
- 3621 Big Bend Ln
- 1570 Caughlin Creek Rd
- 2891 Sagittarius Dr
- 3280 Thornhill Dr
- 3355 Markridge Dr
- 5020 Fyvie Ct Unit 4
- 0 Meridian Ln Unit 250054401
- 3330 Thornhill Dr
- 2255 Wide Horizon Dr
- 3300 Skyline Blvd
- 2931 Blue Grouse Dr
- 4275 W 4th St
- 1131 Hunter Lake Dr Unit 1131 Hunter Lake
- 1300 Clough Rd
- 2875 Idlewild Dr Unit 12
- 1880 Meadowview Ln
- 2625 Spinnaker Dr
- 1555 Sky Valley Dr
- 5200 Summit Ridge Dr
- 1626 Hoyt St
- 1550 Sky Valley Dr
- 720 Bluffs Ct Unit 103
- 4775 Summit Ridge Dr
- 730 Bluffs Ct Unit 104
- 730 Bluffs Ct Unit 103
- 750 Bluffs Ct Unit 103
- 1100 Solitude Trail
- 4953 Lakeridge Terrace W
