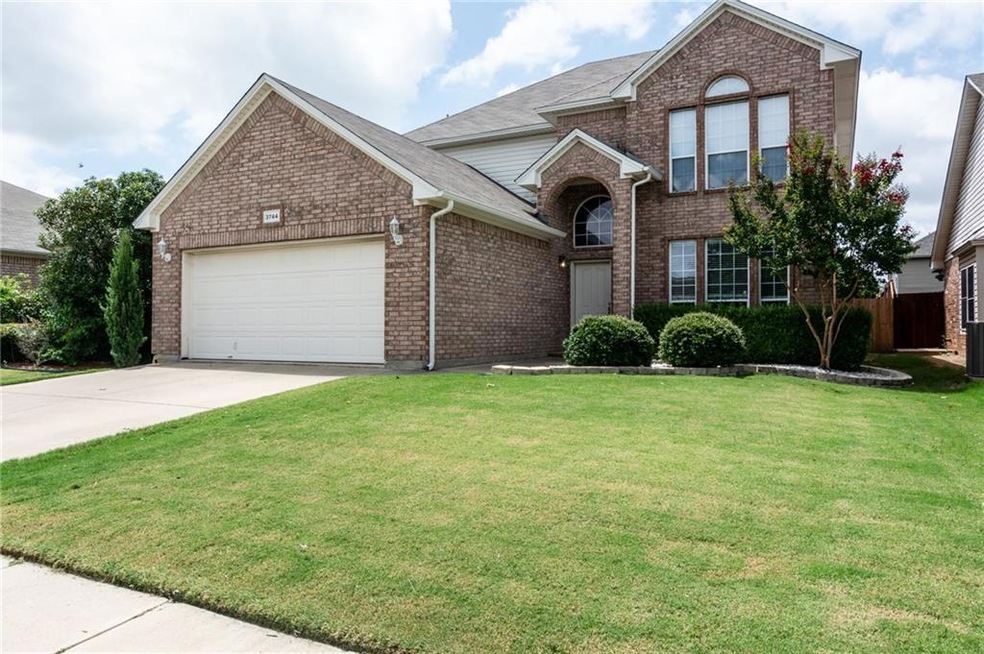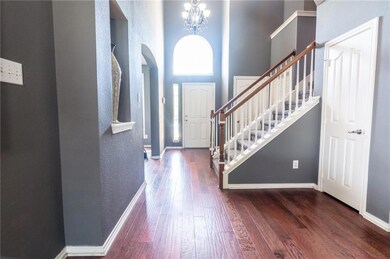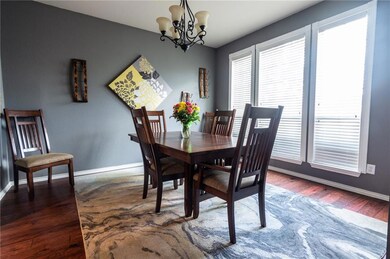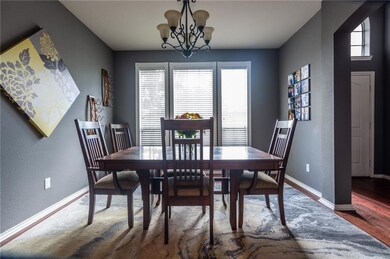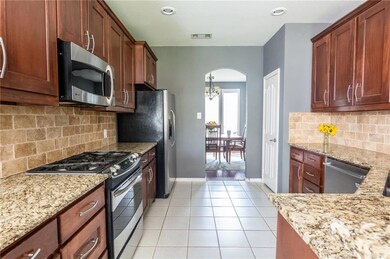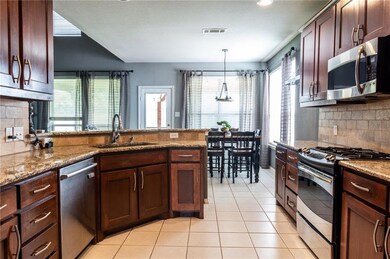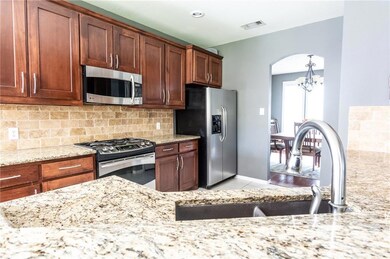
3744 Summersville Ln Fort Worth, TX 76244
Timberland NeighborhoodHighlights
- Community Lake
- Traditional Architecture
- Covered patio or porch
- Kay Granger Elementary School Rated A-
- Community Pool
- Jogging Path
About This Home
As of December 2023Gorgeous updated 4 Bed 2.5 bath with bonus room in highly sought after Northwest ISD. This home has it all including tall ceilings, hardwoods or tile in the common areas, and modern grey paint colors throughout. Kitchen has been updated with shaker style cabinets, granite countertops, and newer stainless appliances. All carpet has been recently replaced. Master closet has built in organization system. The backyard has a huge covered patio providing lots of shade! Seller has replaced his portion of the fence recently. Metal post. McPherson Ranch HOA includes parks, pool, basket ball, etc
Last Agent to Sell the Property
Michael Hogg
Michael L. Hogg License #0564718 Listed on: 07/04/2019
Home Details
Home Type
- Single Family
Est. Annual Taxes
- $3,827
Year Built
- Built in 2004
Lot Details
- 5,489 Sq Ft Lot
- Lot Dimensions are 50 x 110
- Wood Fence
- Interior Lot
- Sprinkler System
HOA Fees
- $39 Monthly HOA Fees
Parking
- 2 Car Garage
Home Design
- Traditional Architecture
- Brick Exterior Construction
- Slab Foundation
- Composition Roof
Interior Spaces
- 2,508 Sq Ft Home
- 2-Story Property
- Wired For A Flat Screen TV
- Ceiling Fan
- Heatilator
- Self Contained Fireplace Unit Or Insert
- Gas Log Fireplace
- ENERGY STAR Qualified Windows
- Window Treatments
Kitchen
- Built-In Gas Range
- Dishwasher
Flooring
- Carpet
- Laminate
- Ceramic Tile
Bedrooms and Bathrooms
- 4 Bedrooms
- Low Flow Toliet
Home Security
- Burglar Security System
- Fire and Smoke Detector
Eco-Friendly Details
- Energy-Efficient Appliances
Outdoor Features
- Covered patio or porch
- Outdoor Storage
Schools
- Kay Granger Elementary School
- John M Tidwell Middle School
- Byron Nelson High School
Utilities
- Central Heating and Cooling System
- Heating System Uses Natural Gas
- Underground Utilities
- Individual Gas Meter
- Gas Water Heater
- Sewer Paid
- Cable TV Available
Listing and Financial Details
- Legal Lot and Block 7 / 6
- Assessor Parcel Number 40399338
- $7,476 per year unexempt tax
Community Details
Overview
- Association fees include maintenance structure, management fees
- Neighborhoodmangement.Com HOA, Phone Number (972) 359-1548
- Located in the yes master-planned community
- Mc Pherson Ranch Subdivision
- Mandatory home owners association
- Community Lake
Recreation
- Community Playground
- Community Pool
- Park
- Jogging Path
Ownership History
Purchase Details
Purchase Details
Home Financials for this Owner
Home Financials are based on the most recent Mortgage that was taken out on this home.Purchase Details
Home Financials for this Owner
Home Financials are based on the most recent Mortgage that was taken out on this home.Purchase Details
Home Financials for this Owner
Home Financials are based on the most recent Mortgage that was taken out on this home.Purchase Details
Home Financials for this Owner
Home Financials are based on the most recent Mortgage that was taken out on this home.Purchase Details
Home Financials for this Owner
Home Financials are based on the most recent Mortgage that was taken out on this home.Purchase Details
Home Financials for this Owner
Home Financials are based on the most recent Mortgage that was taken out on this home.Similar Homes in Fort Worth, TX
Home Values in the Area
Average Home Value in this Area
Purchase History
| Date | Type | Sale Price | Title Company |
|---|---|---|---|
| Warranty Deed | -- | None Listed On Document | |
| Deed | -- | Old Republic National Title In | |
| Vendors Lien | -- | None Available | |
| Vendors Lien | -- | Attorney | |
| Vendors Lien | -- | Alamo Title Company | |
| Vendors Lien | -- | Providence Title | |
| Vendors Lien | -- | Drh Title Co Of Texas |
Mortgage History
| Date | Status | Loan Amount | Loan Type |
|---|---|---|---|
| Open | $385,491 | New Conventional | |
| Previous Owner | $384,750 | New Conventional | |
| Previous Owner | $10,322 | FHA | |
| Previous Owner | $10,811 | FHA | |
| Previous Owner | $10,006 | FHA | |
| Previous Owner | $271,375 | FHA | |
| Previous Owner | $224,852 | FHA | |
| Previous Owner | $166,250 | New Conventional | |
| Previous Owner | $162,011 | FHA | |
| Previous Owner | $139,050 | Purchase Money Mortgage |
Property History
| Date | Event | Price | Change | Sq Ft Price |
|---|---|---|---|---|
| 12/01/2023 12/01/23 | Sold | -- | -- | -- |
| 10/27/2023 10/27/23 | Pending | -- | -- | -- |
| 10/18/2023 10/18/23 | For Sale | $399,000 | +37.6% | $159 / Sq Ft |
| 08/05/2019 08/05/19 | Sold | -- | -- | -- |
| 07/07/2019 07/07/19 | Pending | -- | -- | -- |
| 07/04/2019 07/04/19 | For Sale | $289,990 | -- | $116 / Sq Ft |
Tax History Compared to Growth
Tax History
| Year | Tax Paid | Tax Assessment Tax Assessment Total Assessment is a certain percentage of the fair market value that is determined by local assessors to be the total taxable value of land and additions on the property. | Land | Improvement |
|---|---|---|---|---|
| 2024 | $3,827 | $405,000 | $65,000 | $340,000 |
| 2023 | $8,172 | $413,796 | $65,000 | $348,796 |
| 2022 | $8,419 | $355,333 | $50,000 | $305,333 |
| 2021 | $8,360 | $298,320 | $50,000 | $248,320 |
| 2020 | $7,726 | $280,310 | $50,000 | $230,310 |
| 2019 | $8,074 | $281,389 | $50,000 | $231,389 |
| 2018 | $3,594 | $260,534 | $40,000 | $220,534 |
| 2017 | $6,992 | $239,943 | $40,000 | $199,943 |
| 2016 | $5,741 | $217,314 | $30,000 | $187,314 |
| 2015 | $4,757 | $179,100 | $30,000 | $149,100 |
| 2014 | $4,757 | $179,100 | $30,000 | $149,100 |
Agents Affiliated with this Home
-
Charles Brown
C
Seller's Agent in 2023
Charles Brown
Keller Williams Realty
(972) 827-8943
52 in this area
668 Total Sales
-
Debra Papert

Buyer's Agent in 2023
Debra Papert
Coldwell Banker Apex, REALTORS
(469) 262-5553
1 in this area
38 Total Sales
-
M
Seller's Agent in 2019
Michael Hogg
Michael L. Hogg
-
Rhonda Reddic

Buyer's Agent in 2019
Rhonda Reddic
RE/MAX
(817) 276-5141
105 Total Sales
Map
Source: North Texas Real Estate Information Systems (NTREIS)
MLS Number: 14132064
APN: 40399338
- 12700 Homestretch Dr
- 12812 Homestretch Dr
- 3532 Gallant Trail
- 4009 Bickmore Ln
- 4849 Crumbcake Dr
- 12801 Royal Ascot Dr
- 12953 Hurricane Ln
- 3461 Twin Pines Dr
- 3425 Furlong Way
- 4105 Bickmore Ln
- 3936 Old Richwood Ln
- 3408 Beekman Dr
- 3921 Old Richwood Ln
- 12713 Travers Trail
- 12816 Lizzie Place
- 12632 Saratoga Springs Cir
- 4728 Daisy Leaf Dr
- 4912 Sunset Cir N
- 3512 Durango Root Ct
- 4021 Ellenboro Ln
