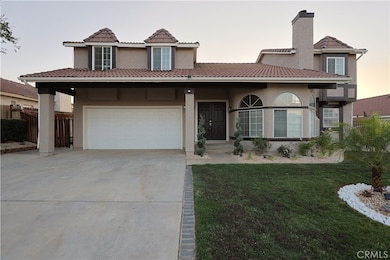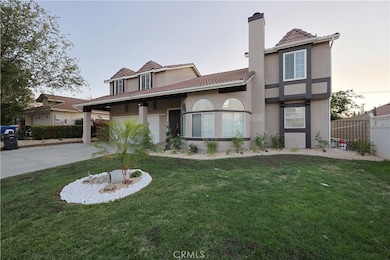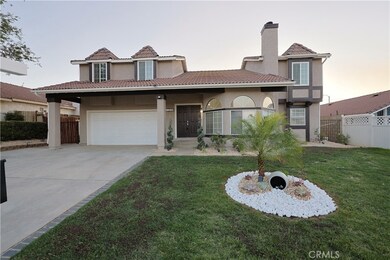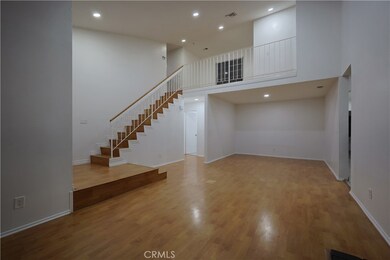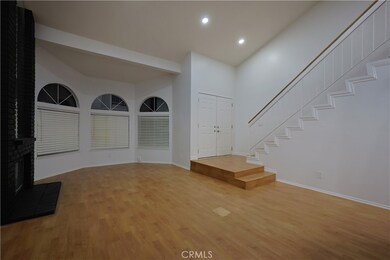37449 Bayberry St Palmdale, CA 93550
East Palmdale NeighborhoodHighlights
- In Ground Pool
- Property is near public transit
- Attic
- Primary Bedroom Suite
- Traditional Architecture
- Loft
About This Home
Beautiful 4-Bedroom, 3-Bath Home with Pool, Spa & Spacious Backyard!
Welcome to this beautifully NEWLY updated 4-bedroom, 3-bathroom home in Palmdale!
Featuring spacious living areas with a fireplace, vaulted ceilings, and a bonus enclosed patio, perfect for a second family room, home office, or playroom.
All bedrooms are located upstairs, including a spacious primary suite with a walk-in closet and dual-sink bathroom.
Step outside to a large backyard with brand new landscaping, a sparkling pool, and spa...ideal for entertaining or relaxing after a long day.
Pool, landscaping, and trash service included by owner.
Tenant responsible for water, gas, electricity, and all other utilities
Located near Pelona Vista Park, top-rated schools, shopping, and with easy freeway access for commuting
Comfort, space, and convenience!
Schedule your private showing today before it’s gone!
Listing Agent
Real Brokerage Technologies, Inc. Brokerage Phone: 323-479-4592 License #02226366 Listed on: 07/16/2025
Home Details
Home Type
- Single Family
Est. Annual Taxes
- $3,669
Year Built
- Built in 1988 | Remodeled
Lot Details
- 7,155 Sq Ft Lot
- East Facing Home
- Wrought Iron Fence
- Wood Fence
- Brick Fence
- Front and Back Yard Sprinklers
- Private Yard
- Property is zoned PDMPD-RPD12U
Parking
- 2 Car Attached Garage
Home Design
- Traditional Architecture
- Turnkey
- Brick Exterior Construction
- Slab Foundation
- Fire Rated Drywall
- Spanish Tile Roof
- Stucco
Interior Spaces
- 1,705 Sq Ft Home
- 2-Story Property
- Gas Fireplace
- Great Room
- Living Room with Fireplace
- Dining Room
- Loft
- Bonus Room
- Attic
Kitchen
- Eat-In Kitchen
- Gas Oven
- Gas Range
- Range Hood
- Dishwasher
- Kitchen Island
- Granite Countertops
Flooring
- Laminate
- Vinyl
Bedrooms and Bathrooms
- 4 Bedrooms | 1 Main Level Bedroom
- All Upper Level Bedrooms
- Primary Bedroom Suite
- Walk-In Closet
- 3 Full Bathrooms
- Dual Vanity Sinks in Primary Bathroom
- Bathtub with Shower
- Walk-in Shower
- Exhaust Fan In Bathroom
Laundry
- Laundry Room
- Washer and Gas Dryer Hookup
Home Security
- Carbon Monoxide Detectors
- Fire and Smoke Detector
Pool
- In Ground Pool
- Heated Spa
- In Ground Spa
- Pool Tile
Outdoor Features
- Slab Porch or Patio
- Exterior Lighting
Location
- Property is near public transit
Utilities
- Central Heating and Cooling System
- Cable TV Available
Listing and Financial Details
- Security Deposit $4,000
- Rent includes gardener, pool, sewer, trash collection
- 12-Month Minimum Lease Term
- Available 7/22/25
- Tax Lot 80
- Tax Tract Number 44876
- Assessor Parcel Number 3010036115
Community Details
Overview
- No Home Owners Association
Pet Policy
- Pet Deposit $500
Map
Source: California Regional Multiple Listing Service (CRMLS)
MLS Number: SR25160583
APN: 3010-036-115
- 37510 Conifer Dr
- 37515 Larkin Ave
- 555 Conifer Dr
- 578 Conifer Dr
- 0 Cor Ave R9 28th Ste Unit 25002337
- 37469 3rd St E
- 336 E Avenue r6
- 438 E Avenue r5
- 461 E Avenue r5
- 206 Tahquitz Place
- 37825 5th St E
- 37842 Kittyhawk Ln
- 37707 Dixie Dr
- 37727 Dixie Dr
- 125 E Avenue r4
- 131 Mountainside Dr
- 1030 East Ave S Unit Spc 88
- 37432 Whitehall Ln
- 0 E Sierra Hwy Unit SR25133162
- 0 E Sierra Hwy Unit HD25112239
- 329 E Avenue r7
- 329 E Avenue R-7
- 200 E Avenue R
- 38110 5th St E
- 937 E Ave R Unit 24
- 38290 5th St E Unit 232
- 38290 5th St E
- 1341 E Ave R
- 1240 E Ave S
- 38225 12th St E Unit 15
- 511 Big Sky Terrace
- 338 Mesa Verde Ave Unit A
- 38434 10th St E
- 38466 Sumac Ave
- 38521 5th St E Unit 10
- 37925 Maureen St
- 38252 La Loma Ave
- 38057 Meadowlark Ln
- 2 E Ave R-1
- 37933 Rosemarie St

