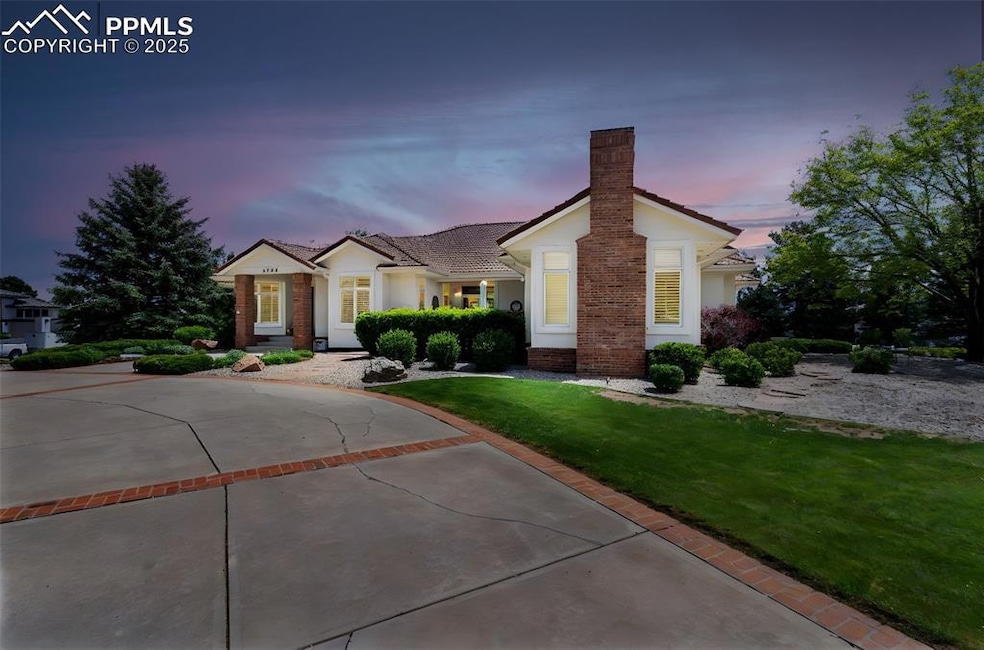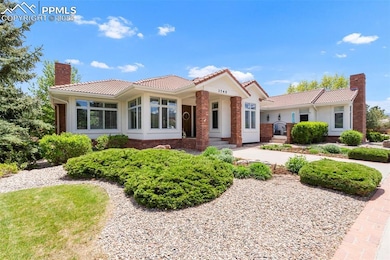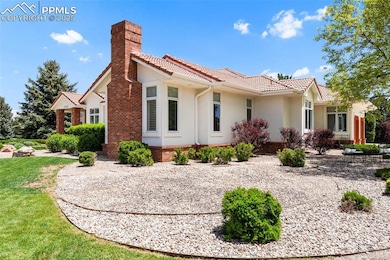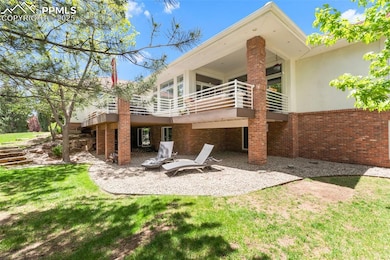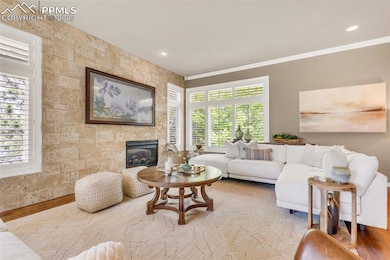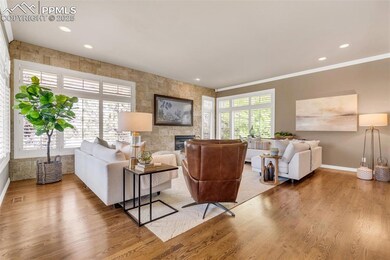
3745 Camels View Colorado Springs, CO 80904
Kissing Camels NeighborhoodEstimated payment $10,727/month
Highlights
- Gated Community
- Ranch Style House
- Corner Lot
- Mountain View
- Wood Flooring
- Covered patio or porch
About This Home
Stunning Luxury Residence in Kissing Camels Nestled on a beautifully landscaped corner lot within the Kissing Camels gated community, this meticulously updated 5-bedroom, 5-bathroom residence offers the perfect blend of luxury, comfort, and functionality. From the moment you arrive, you'll be captivated by the lush, mature landscaping and exceptional curb appeal.Inside, the open-concept floor plan is designed for both elegant entertaining and everyday living. Custom hardwood flooring, plantation shutters, and thoughtfully designed spaces create a warm and inviting atmosphere throughout. The oversized living room welcomes you with its expansive layout, perfect for gatherings both large and small.The chef’s kitchen is a true showstopper, featuring stunning granite countertops, abundant cabinetry, and seamless access to a covered walk-out patio—ideal for al fresco dining and outdoor relaxation. Multiple decks and courtyards invite you to enjoy the serene surroundings and breathtaking views.The luxurious primary suite is a private retreat, boasting a cozy fireplace, a sitting area, and a spa-inspired en-suite bath. A dedicated home office space offers flexibility for work or creative pursuits.The light-filled garden-level basement continues the home's airy ambiance, complete with a secondary full kitchen adorned with newer granite countertops and elegant glass cabinetry—perfect for hosting or accommodating guests. Three additional bedrooms on this level include two that exude the feel of private suites, providing comfort and privacy for family and visitors alike. Additional highlights include an exercise room, abundant storage, and a beautifully finished 3-car garage with an epoxy floor.This exceptional property seamlessly combines timeless elegance with modern updates—all within one of Colorado Springs’ most coveted neighborhoods.
Listing Agent
Engel & Völkers Castle Pines Brokerage Phone: 719-244-3645 Listed on: 05/24/2025

Home Details
Home Type
- Single Family
Est. Annual Taxes
- $6,005
Year Built
- Built in 1998
Lot Details
- 0.7 Acre Lot
- Corner Lot
HOA Fees
- $213 Monthly HOA Fees
Parking
- 3 Car Attached Garage
Home Design
- Ranch Style House
- Brick Exterior Construction
- Tile Roof
- Stucco
Interior Spaces
- 6,374 Sq Ft Home
- Ceiling height of 9 feet or more
- Wood Flooring
- Mountain Views
- Fireplace in Basement
- Attic Fan
Kitchen
- Double Oven
- Plumbed For Gas In Kitchen
- Microwave
- Dishwasher
- Disposal
Bedrooms and Bathrooms
- 5 Bedrooms
Schools
- Howbert Elementary School
- Holmes Middle School
- Coronado High School
Additional Features
- Covered patio or porch
- Forced Air Heating and Cooling System
Community Details
Overview
- Association fees include covenant enforcement, management, security, trash removal
Security
- Security Service
- Gated Community
Map
Home Values in the Area
Average Home Value in this Area
Tax History
| Year | Tax Paid | Tax Assessment Tax Assessment Total Assessment is a certain percentage of the fair market value that is determined by local assessors to be the total taxable value of land and additions on the property. | Land | Improvement |
|---|---|---|---|---|
| 2024 | $5,843 | $112,790 | $31,200 | $81,590 |
| 2023 | $5,843 | $112,790 | $31,200 | $81,590 |
| 2022 | $4,039 | $72,180 | $26,970 | $45,210 |
| 2021 | $4,382 | $74,260 | $27,750 | $46,510 |
| 2020 | $4,187 | $61,690 | $24,770 | $36,920 |
| 2019 | $4,164 | $61,690 | $24,770 | $36,920 |
| 2018 | $4,796 | $65,360 | $21,600 | $43,760 |
| 2017 | $4,542 | $65,360 | $21,600 | $43,760 |
| 2016 | $4,925 | $84,950 | $23,880 | $61,070 |
| 2015 | $4,906 | $84,950 | $23,880 | $61,070 |
| 2014 | $4,822 | $80,140 | $25,470 | $54,670 |
Property History
| Date | Event | Price | Change | Sq Ft Price |
|---|---|---|---|---|
| 05/24/2025 05/24/25 | For Sale | $1,789,000 | -- | $281 / Sq Ft |
Purchase History
| Date | Type | Sale Price | Title Company |
|---|---|---|---|
| Warranty Deed | $1,550,000 | Legacy Title Group Llc | |
| Warranty Deed | $845,000 | Empire Title Of Colorado Spr | |
| Warranty Deed | $740,000 | Land Title Guarantee Company | |
| Warranty Deed | $1,075,000 | Empire Title Co Springs Llc | |
| Interfamily Deed Transfer | $361,281 | Stewart Title |
Mortgage History
| Date | Status | Loan Amount | Loan Type |
|---|---|---|---|
| Open | $100,000 | Credit Line Revolving | |
| Closed | $50,000 | Credit Line Revolving | |
| Open | $1,240,000 | New Conventional | |
| Previous Owner | $250,000 | Commercial | |
| Previous Owner | $417,000 | New Conventional | |
| Previous Owner | $132,000 | Future Advance Clause Open End Mortgage | |
| Previous Owner | $555,000 | New Conventional | |
| Previous Owner | $600,000 | Future Advance Clause Open End Mortgage | |
| Previous Owner | $500,000 | Credit Line Revolving | |
| Previous Owner | $500,000 | Credit Line Revolving | |
| Previous Owner | $375,000 | Unknown | |
| Previous Owner | $300,000 | Unknown |
Similar Homes in Colorado Springs, CO
Source: Pikes Peak REALTOR® Services
MLS Number: 7639771
APN: 73263-02-053
- 3735 Camel Grove
- 3875 Camels View
- 3645 Camel Grove
- 1830 Coyote Point Dr
- 3685 Hill Cir
- 3710 Camels Ridge Ln
- 1545 Chutney Ct
- 3150 Spirit Wind Heights
- 1517 Chutney Ct
- 3020 Shadybrook Ln
- 1430 Chesham Cir
- 2973 Mesa Rd Unit C
- 2949 Mesa Rd Unit C
- 2933 Cathedral Park View
- 2979 Mesa Rd Unit D
- 3251 Virga Loop
- 0 Michener Dr
- 2937 Mesa Rd Unit A
- 2921 Mesa Rd Unit A
- 1327 Rotterdam Cir
