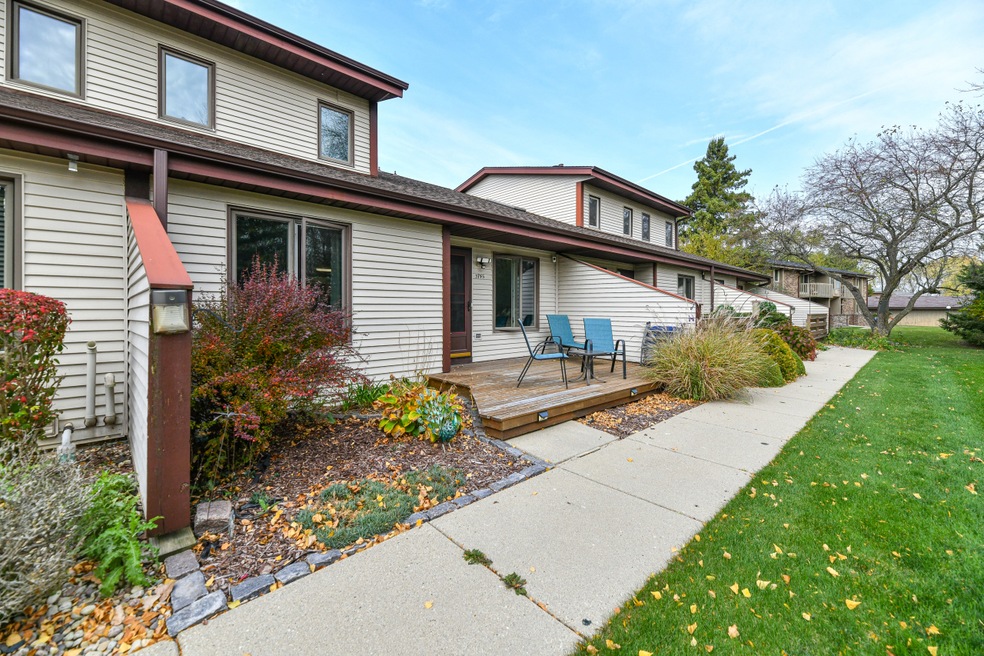
3745 Cheyenne Ct Racine, WI 53404
Highlights
- Main Floor Bedroom
- No HOA
- 2.5 Car Attached Garage
About This Home
As of June 2025Charming 3 bedroom Townhouse Condo Welcome to this inviting 3 bedroom townhouse condo, thoughtfully designed for comfortable living. Highlights include: 2.5 Car Attached Garage: Extra space for vehicles, storage, or hobbies. Open Concept Layout: Flows seamlessly from the kitchen to the living and dining areas. Loft Area: Perfect for a home office, reading nook, or extra lounge space. Spacious Primary Bedroom on Main Level: Offers privacy and convenience. Main Floor Laundry: Adds ease to your daily routine. Partially Finished Lower Level: Offers versatile storage space. Private, Wooded Lot Setting: Enjoy peace and a scenic view. Cathedral Ceilings: Adds an airy, spacious feel. Move-In Ready: All appliances included. Low-maintenance condo living with the feel of a private retreat!
Last Agent to Sell the Property
Shorewest Realtors, Inc. Brokerage Email: PropertyInfo@shorewest.com License #57131-90 Listed on: 10/29/2024

Property Details
Home Type
- Condominium
Est. Annual Taxes
- $2,405
Parking
- 2.5 Car Attached Garage
Interior Spaces
- 1,393 Sq Ft Home
- 2-Story Property
- Partially Finished Basement
- Basement Fills Entire Space Under The House
Kitchen
- <<OvenToken>>
- Range<<rangeHoodToken>>
- <<microwave>>
- Dishwasher
Bedrooms and Bathrooms
- 2 Bedrooms
- Main Floor Bedroom
Laundry
- Dryer
- Washer
Community Details
- No Home Owners Association
- Association fees include lawn maintenance, replacement reserve, common area insur
Listing and Financial Details
- Assessor Parcel Number 104042332019314
Ownership History
Purchase Details
Home Financials for this Owner
Home Financials are based on the most recent Mortgage that was taken out on this home.Purchase Details
Home Financials for this Owner
Home Financials are based on the most recent Mortgage that was taken out on this home.Purchase Details
Home Financials for this Owner
Home Financials are based on the most recent Mortgage that was taken out on this home.Purchase Details
Home Financials for this Owner
Home Financials are based on the most recent Mortgage that was taken out on this home.Purchase Details
Similar Homes in the area
Home Values in the Area
Average Home Value in this Area
Purchase History
| Date | Type | Sale Price | Title Company |
|---|---|---|---|
| Deed | $264,000 | Knight Barry Title | |
| Deed | $255,000 | Heritage Title | |
| Condominium Deed | $124,900 | None Available | |
| Trustee Deed | $95,000 | None Available | |
| Personal Reps Deed | -- | None Available |
Mortgage History
| Date | Status | Loan Amount | Loan Type |
|---|---|---|---|
| Previous Owner | $56,000 | Credit Line Revolving | |
| Previous Owner | $118,655 | New Conventional | |
| Previous Owner | $76,000 | New Conventional |
Property History
| Date | Event | Price | Change | Sq Ft Price |
|---|---|---|---|---|
| 06/19/2025 06/19/25 | Sold | $264,000 | -0.4% | $190 / Sq Ft |
| 05/19/2025 05/19/25 | For Sale | $265,000 | +3.9% | $190 / Sq Ft |
| 11/22/2024 11/22/24 | Sold | $255,000 | +2.0% | $183 / Sq Ft |
| 11/13/2024 11/13/24 | Pending | -- | -- | -- |
| 10/29/2024 10/29/24 | For Sale | $250,000 | -- | $179 / Sq Ft |
Tax History Compared to Growth
Tax History
| Year | Tax Paid | Tax Assessment Tax Assessment Total Assessment is a certain percentage of the fair market value that is determined by local assessors to be the total taxable value of land and additions on the property. | Land | Improvement |
|---|---|---|---|---|
| 2024 | $2,705 | $180,300 | $14,000 | $166,300 |
| 2023 | $2,635 | $167,700 | $14,000 | $153,700 |
| 2022 | $2,505 | $163,700 | $14,000 | $149,700 |
| 2021 | $2,645 | $158,400 | $14,000 | $144,400 |
| 2020 | $2,559 | $130,900 | $12,000 | $118,900 |
| 2019 | $2,372 | $130,900 | $12,000 | $118,900 |
| 2018 | $2,031 | $100,300 | $12,000 | $88,300 |
| 2017 | $2,051 | $100,300 | $12,000 | $88,300 |
| 2016 | $2,014 | $125,300 | $12,000 | $113,300 |
| 2015 | $2,402 | $125,300 | $12,000 | $113,300 |
| 2014 | $2,307 | $125,300 | $12,000 | $113,300 |
| 2013 | -- | $125,300 | $12,000 | $113,300 |
Agents Affiliated with this Home
-
Renee Schoening
R
Seller's Agent in 2025
Renee Schoening
RE/MAX
(262) 900-8753
3 in this area
14 Total Sales
-
Ender Chuc
E
Buyer's Agent in 2025
Ender Chuc
Realty ONE Group Boardwalk
(262) 417-6799
5 in this area
24 Total Sales
-
Wendy Kaprelian
W
Seller's Agent in 2024
Wendy Kaprelian
Shorewest Realtors, Inc.
(414) 698-6484
15 in this area
146 Total Sales
-
Ami May

Buyer's Agent in 2024
Ami May
Realty ONE Group Boardwalk
(262) 989-4696
12 in this area
57 Total Sales
Map
Source: Metro MLS
MLS Number: 1897729
APN: 104-042332019314
- 3800 Cheyenne Ct Unit A
- 3838 Western Way
- 2722 3 Mile Rd
- 3210 Valley Forge St
- 3023 Bruce Dr
- 3457 Douglas Ave
- 3401 Douglas Ave
- 3326 10th Ave
- 3900 Valley Rd
- 3663 Charles St
- 2812 Jean Ave
- 3437 6th Ave
- 2701 Loraine Ave
- 3200 Charles St
- 2616 Loraine Ave
- 3021 Douglas Ave
- 4726 N Green Bay Rd
- 1013 Harmony Dr
- 3351 4th Ave
- 1533 Kremer Ave
