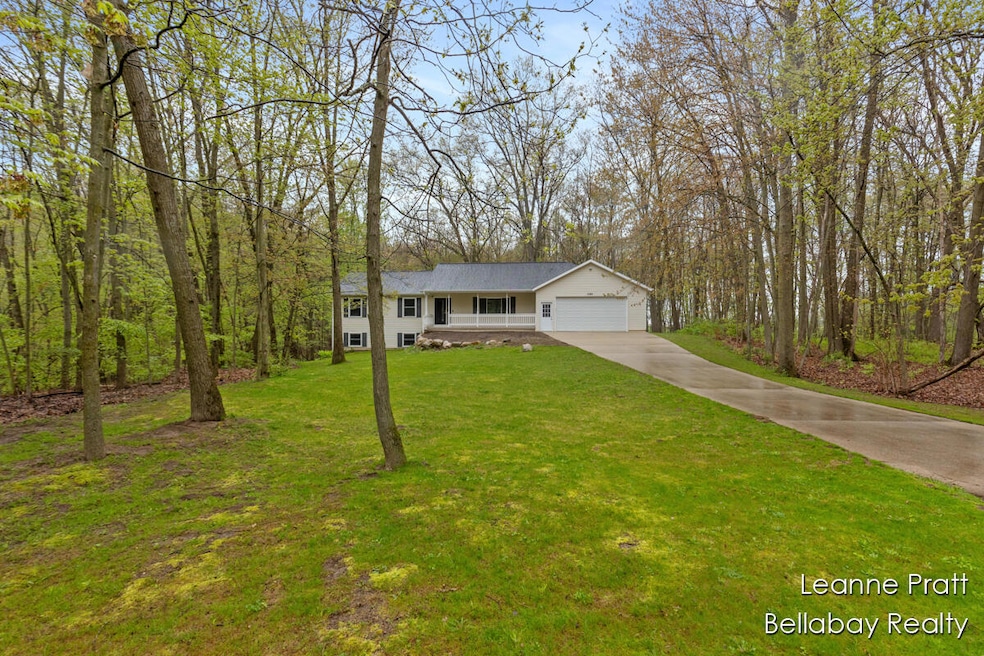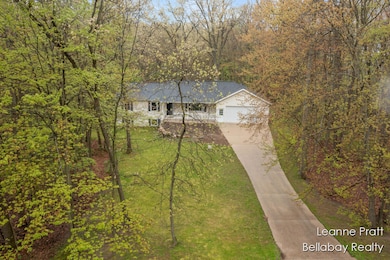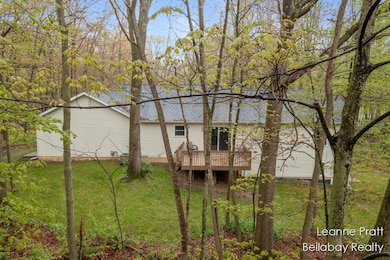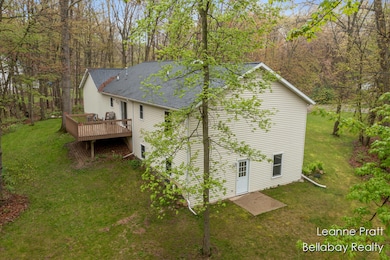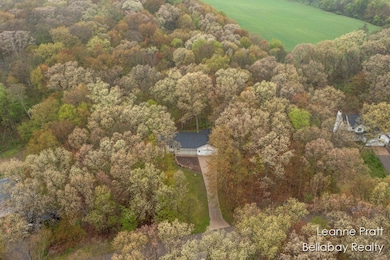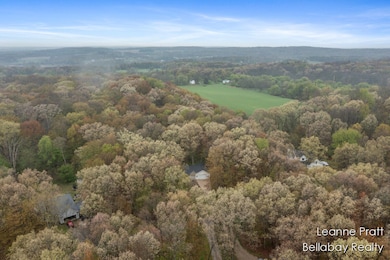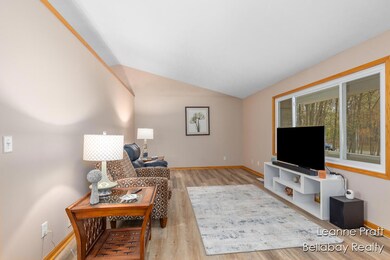
3745 Josie Ln Unit 11 Middleville, MI 49333
Highlights
- Deck
- Wooded Lot
- Porch
- Lee Elementary School Rated A-
- Vaulted Ceiling
- 2 Car Attached Garage
About This Home
As of June 2025Location is KEY! Highly sought after Middleville home offers everything of the very best- peace, privacy, quiet, and a convenient location! Step inside to this five bedroom, four bathroom ranch home and envision your life taking flight! Major upgrades of recent years include new roof and windows in 2023. New kitchen countertops and new flooring on main also in 2023. Primary suite complete with ensuite & laundry hook up available on main floor offers single level living opportunity if desired. Travel downstairs to the fully finished basement to find large living room with two additional bedrooms and additional full bathroom, topped off with plentiful storage space! 1 acre lot with beautiful yard and surrounded by trees offers unmatched tranquility.
Last Agent to Sell the Property
Bellabay Realty LLC License #6501441331 Listed on: 05/16/2025

Last Buyer's Agent
Berkshire Hathaway HomeServices Michigan Real Estate (South) License #6501412851

Home Details
Home Type
- Single Family
Est. Annual Taxes
- $3,512
Year Built
- Built in 1999
Lot Details
- 1.1 Acre Lot
- Lot Dimensions are 219 x 232
- Property fronts a private road
- Shrub
- Wooded Lot
- Property is zoned 401, 401
Parking
- 2 Car Attached Garage
- Front Facing Garage
Home Design
- Composition Roof
- Vinyl Siding
Interior Spaces
- 1-Story Property
- Vaulted Ceiling
- Ceiling Fan
- Replacement Windows
Kitchen
- Eat-In Kitchen
- Oven
- Dishwasher
- Kitchen Island
Flooring
- Tile
- Vinyl
Bedrooms and Bathrooms
- 5 Bedrooms | 3 Main Level Bedrooms
- En-Suite Bathroom
Laundry
- Laundry on main level
- Dryer
- Washer
Finished Basement
- Walk-Out Basement
- Laundry in Basement
- 2 Bedrooms in Basement
Outdoor Features
- Deck
- Porch
Utilities
- Forced Air Heating and Cooling System
- Heating System Uses Natural Gas
- Well
- Septic System
Community Details
- Recreational Area
Ownership History
Purchase Details
Home Financials for this Owner
Home Financials are based on the most recent Mortgage that was taken out on this home.Purchase Details
Home Financials for this Owner
Home Financials are based on the most recent Mortgage that was taken out on this home.Similar Homes in Middleville, MI
Home Values in the Area
Average Home Value in this Area
Purchase History
| Date | Type | Sale Price | Title Company |
|---|---|---|---|
| Warranty Deed | $385,000 | Title Resource Agency | |
| Warranty Deed | $184,900 | Metropolitan Title Company |
Mortgage History
| Date | Status | Loan Amount | Loan Type |
|---|---|---|---|
| Previous Owner | $180,000 | New Conventional | |
| Previous Owner | $175,655 | Fannie Mae Freddie Mac |
Property History
| Date | Event | Price | Change | Sq Ft Price |
|---|---|---|---|---|
| 06/13/2025 06/13/25 | Sold | $385,000 | -3.5% | $145 / Sq Ft |
| 05/18/2025 05/18/25 | Pending | -- | -- | -- |
| 05/16/2025 05/16/25 | For Sale | $399,000 | 0.0% | $150 / Sq Ft |
| 05/13/2025 05/13/25 | Pending | -- | -- | -- |
| 05/07/2025 05/07/25 | For Sale | $399,000 | -- | $150 / Sq Ft |
Tax History Compared to Growth
Tax History
| Year | Tax Paid | Tax Assessment Tax Assessment Total Assessment is a certain percentage of the fair market value that is determined by local assessors to be the total taxable value of land and additions on the property. | Land | Improvement |
|---|---|---|---|---|
| 2025 | $6,657 | $138,900 | $0 | $0 |
| 2024 | $6,657 | $151,600 | $0 | $0 |
| 2023 | $3,145 | $120,300 | $0 | $0 |
| 2022 | $3,145 | $120,300 | $0 | $0 |
| 2021 | $3,116 | $111,600 | $0 | $0 |
| 2020 | $3,087 | $108,700 | $0 | $0 |
| 2019 | $3,038 | $106,300 | $0 | $0 |
| 2018 | $2,909 | $100,200 | $11,600 | $88,600 |
| 2017 | $2,909 | $100,200 | $0 | $0 |
| 2016 | -- | $90,900 | $0 | $0 |
| 2015 | -- | $85,500 | $0 | $0 |
| 2014 | -- | $85,500 | $0 | $0 |
Agents Affiliated with this Home
-
Leanne Pratt
L
Seller's Agent in 2025
Leanne Pratt
Bellabay Realty LLC
(269) 908-2671
117 Total Sales
-
Rachel Mabie

Seller Co-Listing Agent in 2025
Rachel Mabie
Bellabay Realty LLC
(616) 821-0164
259 Total Sales
-
Julie Bays

Buyer's Agent in 2025
Julie Bays
Berkshire Hathaway HomeServices Michigan Real Estate (South)
(616) 514-3018
73 Total Sales
Map
Source: Southwestern Michigan Association of REALTORS®
MLS Number: 25020057
APN: 08-060-001-11
- V/L Nagle Rd (Parcel B) Rd
- 2539 Daisy Ln
- VL W Irving Rd
- 5885 W Irving Rd
- 4349 Wood School Rd
- 4756 N Robertson Rd
- 2207 Rozell Dr
- 2138 Rozell Dr
- 4819 Wood School Rd
- 1854 Pinehill Dr
- Parcel B W Irving Rd
- 7105 Gibson Farms Dr
- 7191 Gibson Farms Dr
- 7149 Gibson Farms Dr
- 0 Benzel Ct Unit Parcel 1 25026265
- 5063 W Garbow Rd
- 5565 Romeyn Woods Unit Lot 2
- Lot 5 Journey's Way
- Lot 4 Journey's Way St SE
- 1361 Journey's Way
