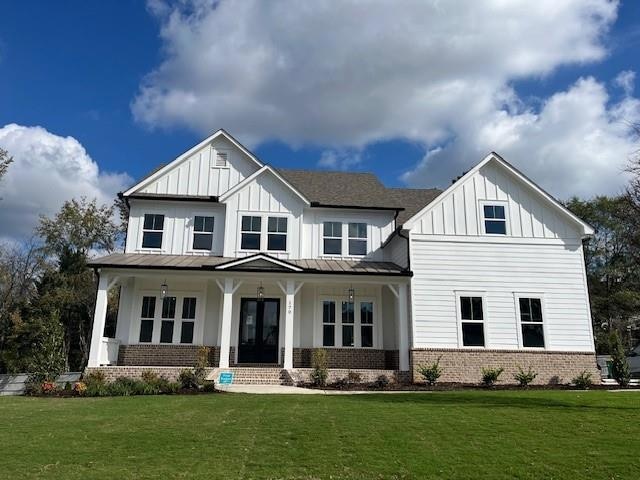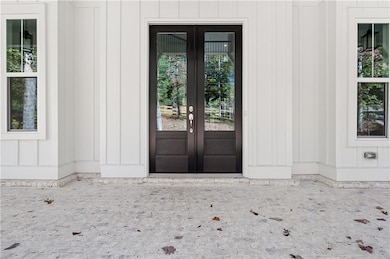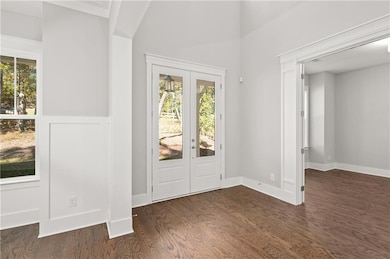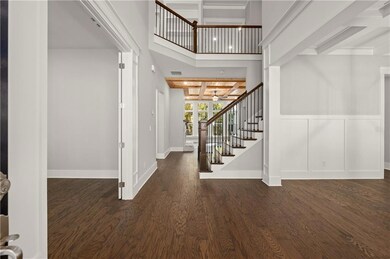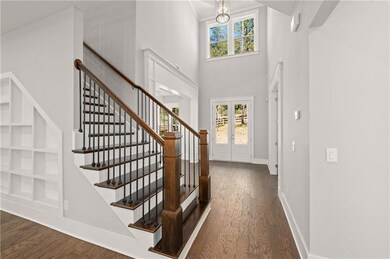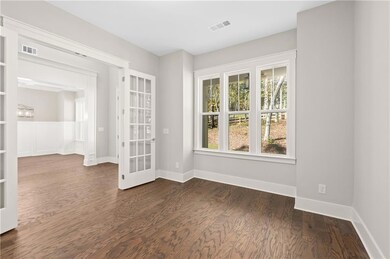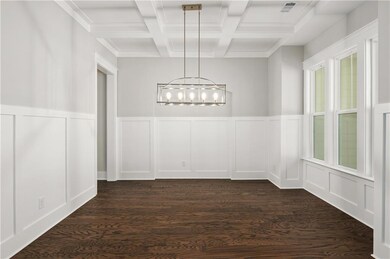3745 Reserve Overlook (#30) Way Cumming, GA 30041
Lake Lanier NeighborhoodEstimated payment $6,328/month
Highlights
- Boat Dock
- Media Room
- View of Trees or Woods
- Chattahoochee Elementary School Rated A
- Gated Community
- Community Lake
About This Home
MONTHLY PAYMENTS TO FIT YOUR BUDGET! FINANCE BELOW MARKET RATE WITH PREFERRED LENDER! Run, don't walk, to take full advantage of this opportunity! New construction in popular gated Chattahoochee Reserve, a new homes neighborhood by local, award-winning O'Dwyer Properties! With our convenient location in desirable Cumming, it's easy to see why we're 90% SOLD! Homes at Chattahoochee Reserve come nicely appointed with outstanding and popular standard features. Our high energy efficiency standards ensure that you'll have a comfortable and healthy home for years to come. The GARRETT, a new basement home on almost 3/4 acre, is a FAVORITE HOME PLAN! With 5 bedrooms and 4.5 baths, this home has no wasted space! MODERN FARMHOUSE with a half porch offers a warm welcome as you greet visitors in your 2 story entrance foyer featuring hardwood floors and a trey ceiling. The dining room can go everyday casual to special occasion with its real coffered ceiling and tall wainscot trim. There is also a home office/living room at the front of the home with 5'x8' French doors for privacy. When guests come to visit (or stay), the guest suite on the main with a walk-in shower ensures comfort and safety. You'll never want to leave the hearthside family room overlooking the wooded backyard. Kitchen features Whirlpool stainless appliances (double ovens, 36" 5 gas burner cooktop, microwave, dishwasher) including a 400 CFM chimney hood that vents to the outside. Lots of cabinets and counter space plus an island makes prep work and entertaining a breeze! Enter the mudroom with bench seat and cubbies as you enter from side-entry 3 car garage. This fantastic drop zone stops clutter before it can go any farther! The laundry is also conveniently located in the mudroom! The primary suite charms with trey ceiling and a glamorous bath. Relax and unwind beneath the rain can shower head in the tiled walk-in shower with wall of glass, or use the wand on separate valve (handy for bathing pups and kiddos). Prefer a soak? Sink into the freestanding tub. Double vanities and a knee space complete the spa experience. Enormous closet above the garages makes for a spectacular dressing room experience or even a workout area. Another separate closet has a laundry chute so things don't pile up. Secondary bedrooms include a lovely ensuite with walk-in closet; makes a nice nursery or even upstairs home office for quiet and privacy. Media room (makes a great play/home school room or 6th bedroom) separates the primary suite from the other secondary bedrooms. Both bedrooms have large walk-in closets and sharing a bath is easy when it's this generous in proportion. You'll never outgrow this home with its full basement (stubbed for another bath). Full daylight rear at the terrace level. You can personalize this Garrett with the decorator if you hurry! Anticipated move-in Spring 2026. And, you can move in and relax since everything is new and warrantied! Ask about our preferred lender specials! NOTE: PICTURES ARE REPRESENTATIVE OF HOME BEING BUILT. ANTICIPATED MOVE-IN SPRING 2026. Model home is open Monday, Tuesday, Friday and Saturday from 11:00-6:00. We open at noon on Sundays.
Home Details
Home Type
- Single Family
Year Built
- Built in 2025 | Under Construction
Lot Details
- 0.72 Acre Lot
- Lot Dimensions are 263x108x307x147
- Landscaped
- Front and Back Yard Sprinklers
- Wooded Lot
- Back and Front Yard
HOA Fees
- $183 Monthly HOA Fees
Parking
- 3 Car Attached Garage
- Parking Accessed On Kitchen Level
- Side Facing Garage
- Garage Door Opener
- Driveway Level
Home Design
- Farmhouse Style Home
- Shingle Roof
- Composition Roof
- Lap Siding
- Concrete Perimeter Foundation
- HardiePlank Type
Interior Spaces
- 3-Story Property
- Rear Stairs
- Bookcases
- Crown Molding
- Coffered Ceiling
- Tray Ceiling
- Ceiling height of 10 feet on the main level
- Ceiling Fan
- Factory Built Fireplace
- Fireplace With Gas Starter
- Insulated Windows
- Aluminum Window Frames
- Mud Room
- Two Story Entrance Foyer
- Family Room with Fireplace
- Great Room
- Living Room
- Formal Dining Room
- Media Room
- Home Office
- Views of Woods
- Pull Down Stairs to Attic
Kitchen
- Breakfast Area or Nook
- Open to Family Room
- Eat-In Kitchen
- Walk-In Pantry
- Double Self-Cleaning Oven
- Electric Oven
- Gas Cooktop
- Range Hood
- Microwave
- Dishwasher
- ENERGY STAR Qualified Appliances
- Kitchen Island
- Stone Countertops
- White Kitchen Cabinets
- Disposal
Flooring
- Wood
- Carpet
- Tile
Bedrooms and Bathrooms
- Dual Closets
- Walk-In Closet
- Dual Vanity Sinks in Primary Bathroom
- Separate Shower in Primary Bathroom
- Soaking Tub
Laundry
- Laundry in Mud Room
- Laundry Room
- Laundry Chute
- Electric Dryer Hookup
Unfinished Basement
- Basement Fills Entire Space Under The House
- Interior and Exterior Basement Entry
- Stubbed For A Bathroom
- Natural lighting in basement
Home Security
- Carbon Monoxide Detectors
- Fire and Smoke Detector
Eco-Friendly Details
- Energy-Efficient Construction
- ENERGY STAR Qualified Equipment
Outdoor Features
- Deck
- Rain Gutters
- Front Porch
Location
- Property is near shops
Schools
- Chattahoochee - Forsyth Elementary School
- Little Mill Middle School
- East Forsyth High School
Utilities
- Forced Air Zoned Heating and Cooling System
- Heating System Uses Natural Gas
- Underground Utilities
- 220 Volts
- ENERGY STAR Qualified Water Heater
- Septic Tank
- Cable TV Available
Listing and Financial Details
- Home warranty included in the sale of the property
- Tax Lot 30
- Assessor Parcel Number 240 290
Community Details
Overview
- $1,500 Initiation Fee
- Built by O'Dwyer Properties LLC
- Chattahoochee Reserve Subdivision
- Community Lake
Recreation
- Boat Dock
- Boating
- Powered Boats Allowed
Additional Features
- Community Barbecue Grill
- Gated Community
Map
Home Values in the Area
Average Home Value in this Area
Property History
| Date | Event | Price | List to Sale | Price per Sq Ft |
|---|---|---|---|---|
| 10/10/2025 10/10/25 | Price Changed | $980,000 | -0.1% | -- |
| 08/19/2025 08/19/25 | Price Changed | $980,840 | +20.3% | -- |
| 04/26/2025 04/26/25 | For Sale | $815,000 | -- | -- |
Source: First Multiple Listing Service (FMLS)
MLS Number: 7568488
- Longford Plan at Chattahoochee Reserve
- Garrett Plan at Chattahoochee Reserve
- 3710 Reserve Overlook (Lot 6) Way
- 3740 Duckcove Way
- 3860 Pinewood Ct
- 3680 Morning Crest Way
- 5605 Shadewater Dr
- 0 Capri Dr Unit 7609330
- 0 Capri Dr Unit 10557045
- 0 Capri Dr Unit 7573660
- 0 Shady Grove Rd Unit 7637583
- 3560 Chattahoochee Rd
- 0 Holtzclaw Rd Unit 20122505
- 4580 Browns Bridge Rd
- 2667 Pilgrim Mill Rd
- 2675 Pilgrim Mill Rd
- 2260 Pilgrim Mill Rd
- 3020 Keith Bridge Rd
- 2690 Fairlane Dr
- 0 Continental Dr Unit 10620531
- 3915 Stone Creek Cir
- 5855 Shadewater Dr
- 2915 Winchester Dr
- 2260 Pilgrim Mill Rd
- 2650 Fairlane Dr
- 2090 Columns Dr
- 3725 Corvette St
- 3305 Catalina Dr
- 2860 Mayfair Dr
- 2760 Englewood Dr
- 4865 Roseman Trail
- 2920 Centerglen Ln
- 2270 Pilgrim Mill Way
- 5210 Phoenix St
- 2440 Sheldon Place
- 4245 Arch Pass
- 3055 Whittier Way
- 3015 Whittier Way Unit 3015
- 5380 Archer Ave
- 5375 Rialto Way
