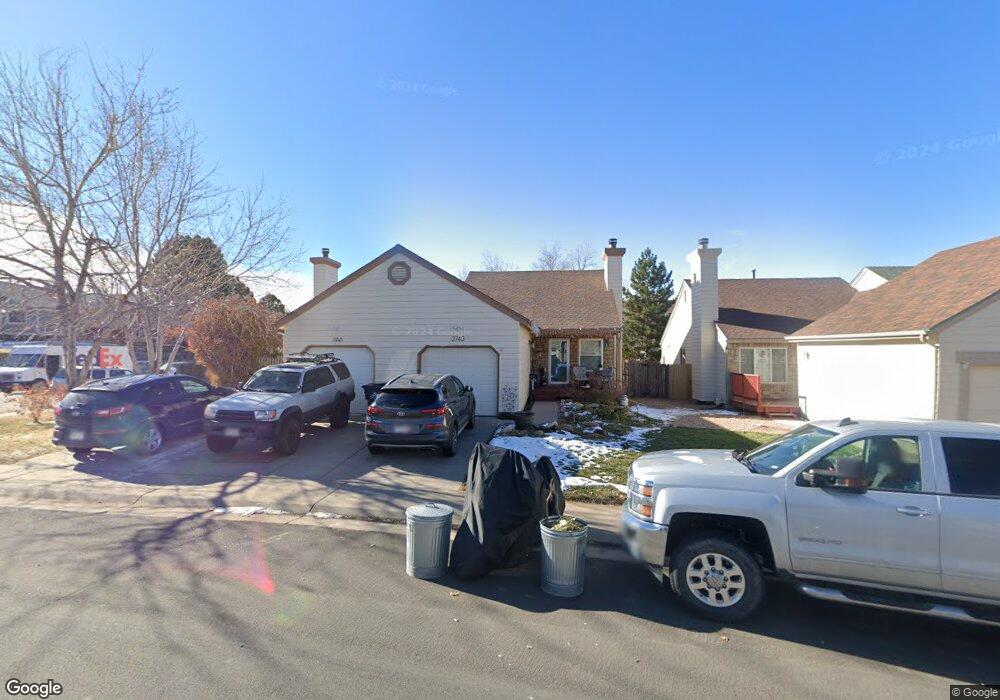3745 S Espana Way Aurora, CO 80013
Highpoint NeighborhoodEstimated Value: $445,107 - $456,000
3
Beds
3
Baths
2,384
Sq Ft
$190/Sq Ft
Est. Value
About This Home
This home is located at 3745 S Espana Way, Aurora, CO 80013 and is currently estimated at $452,527, approximately $189 per square foot. 3745 S Espana Way is a home located in Arapahoe County with nearby schools including Sunrise Elementary School, Horizon Middle School, and Smoky Hill High School.
Ownership History
Date
Name
Owned For
Owner Type
Purchase Details
Closed on
Mar 15, 2022
Sold by
Miriam Mrohs
Bought by
Yordanov Vanko Georgiev
Current Estimated Value
Home Financials for this Owner
Home Financials are based on the most recent Mortgage that was taken out on this home.
Original Mortgage
$456,577
Outstanding Balance
$426,252
Interest Rate
3.85%
Mortgage Type
FHA
Estimated Equity
$26,275
Purchase Details
Closed on
Apr 28, 2000
Sold by
Ekwall Richard A and Ekwall Lillian A
Bought by
Mrohs Miriam
Home Financials for this Owner
Home Financials are based on the most recent Mortgage that was taken out on this home.
Original Mortgage
$132,925
Interest Rate
8.19%
Mortgage Type
FHA
Purchase Details
Closed on
Feb 1, 1982
Sold by
Conversion Arapco
Bought by
Conversion Arapco
Purchase Details
Closed on
Jul 4, 1776
Bought by
Conversion Arapco
Create a Home Valuation Report for This Property
The Home Valuation Report is an in-depth analysis detailing your home's value as well as a comparison with similar homes in the area
Home Values in the Area
Average Home Value in this Area
Purchase History
| Date | Buyer | Sale Price | Title Company |
|---|---|---|---|
| Yordanov Vanko Georgiev | $480,000 | First American Title | |
| Mrohs Miriam | $148,900 | Land Title | |
| Conversion Arapco | -- | -- | |
| Conversion Arapco | -- | -- |
Source: Public Records
Mortgage History
| Date | Status | Borrower | Loan Amount |
|---|---|---|---|
| Open | Yordanov Vanko Georgiev | $456,577 | |
| Previous Owner | Mrohs Miriam | $132,925 |
Source: Public Records
Tax History Compared to Growth
Tax History
| Year | Tax Paid | Tax Assessment Tax Assessment Total Assessment is a certain percentage of the fair market value that is determined by local assessors to be the total taxable value of land and additions on the property. | Land | Improvement |
|---|---|---|---|---|
| 2024 | $1,983 | $28,669 | -- | -- |
| 2023 | $1,983 | $28,669 | $0 | $0 |
| 2022 | $1,575 | $21,740 | $0 | $0 |
| 2021 | $1,585 | $21,740 | $0 | $0 |
| 2020 | $1,383 | $19,263 | $0 | $0 |
| 2019 | $1,335 | $19,263 | $0 | $0 |
| 2018 | $1,246 | $16,898 | $0 | $0 |
| 2017 | $1,228 | $16,898 | $0 | $0 |
| 2016 | $1,073 | $13,842 | $0 | $0 |
| 2015 | $1,021 | $13,842 | $0 | $0 |
| 2014 | -- | $7,435 | $0 | $0 |
| 2013 | -- | $9,740 | $0 | $0 |
Source: Public Records
Map
Nearby Homes
- 3815 S Genoa Cir Unit C
- 3681 S Flanders St
- 19660 E Loyola Cir
- 3782 S Genoa Cir Unit A
- 3853 S Genoa Ct Unit D
- 3617 S Fundy Way
- 3796 S Ceylon Way
- 19133 E Milan Cir
- 3963 S Fundy Cir
- 3702 S Halifax St
- 19106 E Milan Cir
- 3528 S Fundy Ct
- 3517 S Fundy Ct
- 4101 S Espana Way
- 18950 E Kent Cir
- 19038 E Hampden Dr
- 19785 E Oxford Dr
- 19722 E Oxford Dr
- 19707 E Princeton Place
- 4063 S Himalaya Way
- 3743 S Espana Way
- 3741 S Espana Way
- 3739 S Espana Way
- 3748 S Ensenada St
- 3750 S Ensenada St
- 3746 S Ensenada St
- 3749 S Genoa Cir Unit D
- 3749 S Genoa Cir Unit A
- 3749 S Genoa Cir Unit B
- 3749 S Genoa Cir Unit C
- 3749 S Genoa Cir
- 3737 S Espana Way
- 3752 S Ensenada St
- 3751 S Genoa Cir Unit A
- 3751 S Genoa Cir Unit B
- 3744 S Ensenada St
- 3735 S Espana Way
- 3746 S Espana Way
- 3744 S Espana Way
- 3742 S Espana Way
