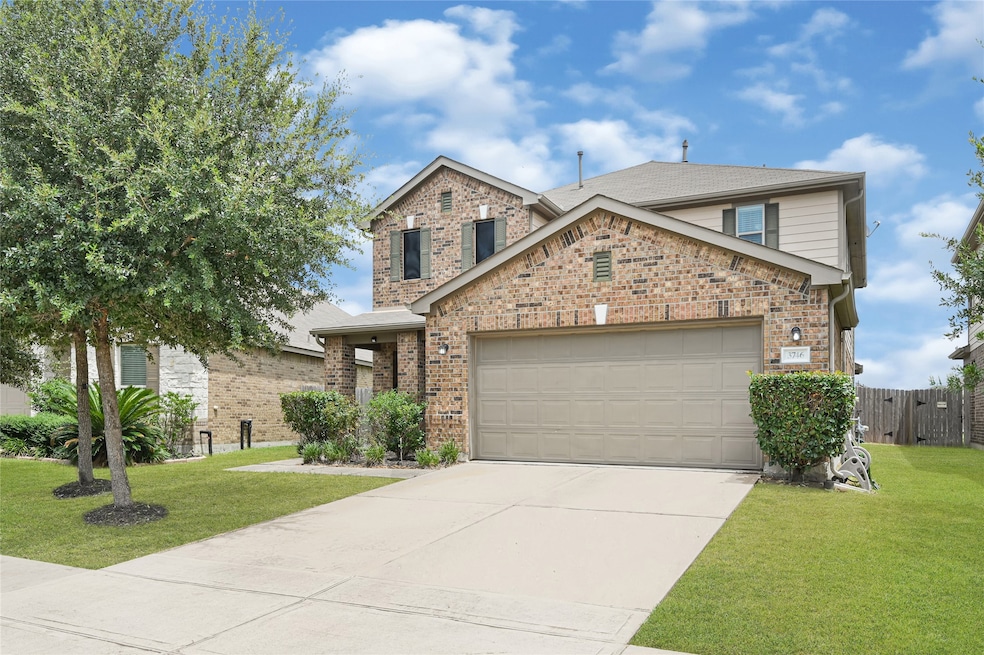
Estimated payment $2,901/month
Highlights
- Deck
- Pond
- High Ceiling
- Morton Ranch Elementary School Rated A-
- Traditional Architecture
- Game Room
About This Home
This spacious 4-bedroom, 3-bath home in the desirable Waterstone community offers nearly 2,850 sq. ft. of comfortable living. With a smart layout featuring both a bedroom and full bath downstairs (perfect for guests) and the primary suite plus additional bedrooms upstairs, this home balances convenience and privacy beautifully.
The open-concept kitchen is a true highlight, featuring a large island with breakfast bar, gas cooktop, walk-in pantry, and seamless flow into the family room—ideal for entertaining or everyday living. A formal dining area and upstairs game room provide extra flexibility for gatherings, work, or play.
Retreat to the spacious primary suite with double sinks, a tub/shower combo, and two generous walk-in closets. Secondary bedrooms are well-sized with their own shared bathroom for convenience.
Enjoy the outdoors with a covered patio, fenced backyard, and access to community amenities including a pool, parks, playgrounds, trails, and ponds.
Listing Agent
Compass RE Texas, LLC - The Heights License #0771767 Listed on: 08/18/2025

Home Details
Home Type
- Single Family
Est. Annual Taxes
- $9,496
Year Built
- Built in 2014
Lot Details
- 5,871 Sq Ft Lot
- West Facing Home
- Back Yard Fenced
HOA Fees
- $67 Monthly HOA Fees
Parking
- 2 Car Attached Garage
- Garage Door Opener
Home Design
- Traditional Architecture
- Brick Exterior Construction
- Slab Foundation
- Composition Roof
- Cement Siding
Interior Spaces
- 2,846 Sq Ft Home
- 2-Story Property
- High Ceiling
- Ceiling Fan
- Window Treatments
- Entrance Foyer
- Family Room Off Kitchen
- Living Room
- Dining Room
- Open Floorplan
- Game Room
- Utility Room
- Washer and Gas Dryer Hookup
- Fire and Smoke Detector
Kitchen
- Breakfast Bar
- Walk-In Pantry
- Gas Oven
- Gas Cooktop
- Microwave
- Dishwasher
- Kitchen Island
- Trash Compactor
- Disposal
Flooring
- Carpet
- Tile
Bedrooms and Bathrooms
- 4 Bedrooms
- 3 Full Bathrooms
- Double Vanity
- Bathtub with Shower
Eco-Friendly Details
- Energy-Efficient Thermostat
Outdoor Features
- Pond
- Deck
- Covered Patio or Porch
Schools
- Morton Ranch Elementary School
- Mcdonald Junior High School
- Morton Ranch High School
Utilities
- Central Heating and Cooling System
- Heating System Uses Gas
- Programmable Thermostat
Listing and Financial Details
- Exclusions: Refrigerators, Washer/Dryer
Community Details
Overview
- Association fees include ground maintenance, recreation facilities
- Inframark Association, Phone Number (281) 870-0585
- Waterstone Subdivision
Recreation
- Community Playground
- Community Pool
- Park
- Trails
Security
- Security Guard
Map
Home Values in the Area
Average Home Value in this Area
Tax History
| Year | Tax Paid | Tax Assessment Tax Assessment Total Assessment is a certain percentage of the fair market value that is determined by local assessors to be the total taxable value of land and additions on the property. | Land | Improvement |
|---|---|---|---|---|
| 2024 | $6,876 | $345,894 | $54,544 | $291,350 |
| 2023 | $6,876 | $377,053 | $54,544 | $322,509 |
| 2022 | $8,524 | $340,185 | $46,677 | $293,508 |
| 2021 | $8,268 | $264,717 | $39,335 | $225,382 |
| 2020 | $8,263 | $248,911 | $39,335 | $209,576 |
| 2019 | $8,517 | $248,911 | $39,335 | $209,576 |
| 2018 | $4,422 | $257,494 | $39,335 | $218,159 |
| 2017 | $9,068 | $257,494 | $39,335 | $218,159 |
| 2016 | $8,633 | $245,128 | $26,223 | $218,905 |
| 2015 | -- | $0 | $0 | $0 |
Property History
| Date | Event | Price | Change | Sq Ft Price |
|---|---|---|---|---|
| 08/18/2025 08/18/25 | For Sale | $374,900 | -- | $132 / Sq Ft |
Purchase History
| Date | Type | Sale Price | Title Company |
|---|---|---|---|
| Vendors Lien | -- | Tradition Title Company | |
| Vendors Lien | -- | First American Title |
Mortgage History
| Date | Status | Loan Amount | Loan Type |
|---|---|---|---|
| Open | $204,905 | FHA | |
| Previous Owner | $209,248 | FHA | |
| Previous Owner | $203,680 | VA |
Similar Homes in Katy, TX
Source: Houston Association of REALTORS®
MLS Number: 34429928
APN: 1357600010022
- 22526 Belmont Cove Ln
- 3746 Cactus Field Ln
- 22403 Auburn Valley Ln
- 21807 Olympia Springs Ln
- 22110 Calderbrook Dr
- 22743 Worth Hills Ln
- 22218 Woodseem Ct
- 3326 Lakeland Gardens Dr
- 4315 Isoletta Ct
- 4310 Fornari Ln
- 21619 Knightsbrook Ln
- 22715 Busalla Trail
- 3214 & 3218 Frying Pan Place
- 3206 & 3210 Frying Pan Place
- 3235 Frying Pan Place
- 3230 Frying Pan Place
- 22624 Theodoli Dr
- 22519 Holbrook Springs Ct
- 3206 Balch Springs Ln
- 22618 Cremona Village Trail
- 3606 Russett Glen Ln
- 21919 Clay Rd
- 22403 Auburn Valley Ln
- 3735 Morning Cove Ln
- 3503 Daniel Falls Ln
- 3923 Rolling Springs Ln
- 3310 Daniel Falls Ln
- 3730 Bent Springs Ln
- 22114 Pearl Lake Dr
- 3200 Peek Rd
- 22447 Stamford Brook Ct
- 21622 Gannet Peak Way
- 21610 Gannet Peak Way
- 22151 Pearl Lake Dr
- 21611 Mt Elbrus Way
- 3110 Rocky Crest Dr
- 22614 Petrizzi Ln
- 22322 Albee Dr
- 22527 Cappella Village Ln
- 23100 Clay Rd






