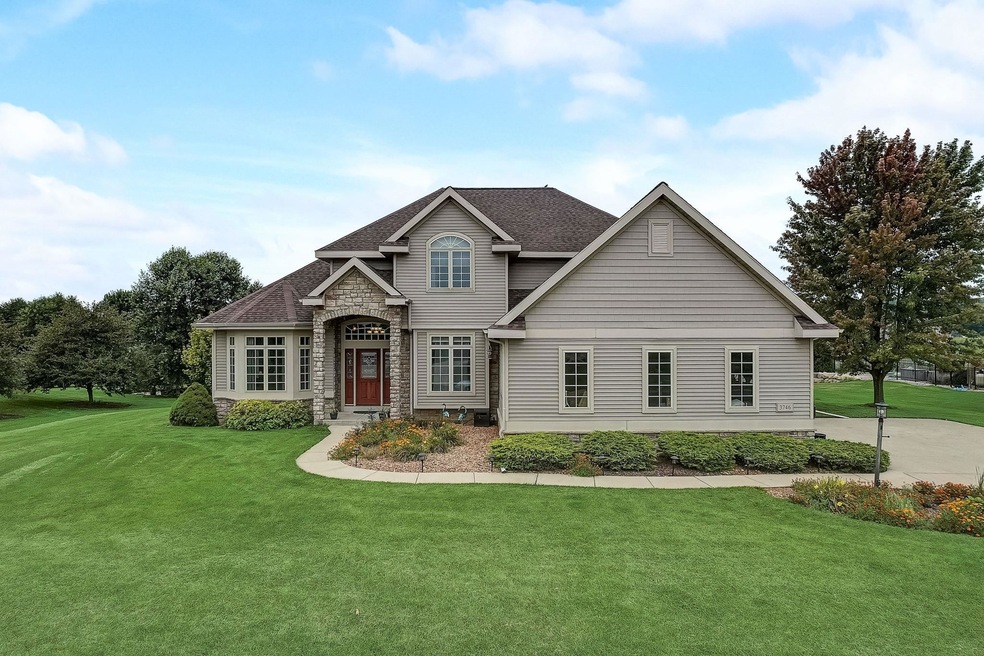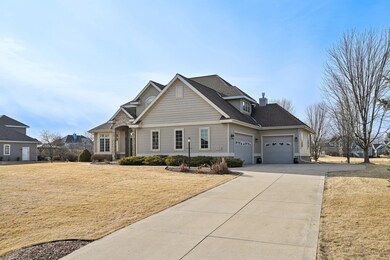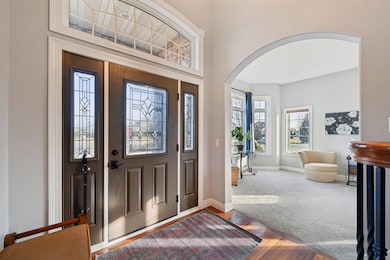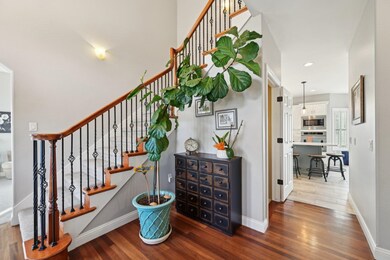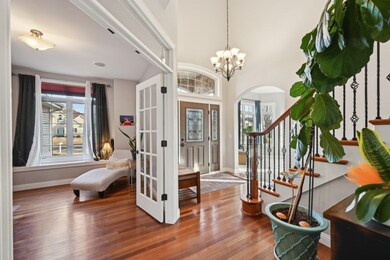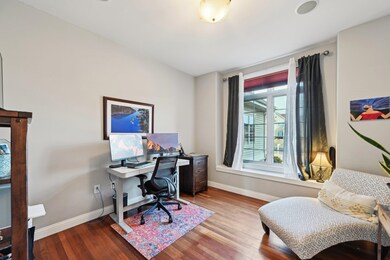
3746 Cardinal Point Trail Verona, WI 53593
Town of Middleton NeighborhoodHighlights
- Home Theater
- 0.75 Acre Lot
- Deck
- West Middleton Elementary School Rated A
- Colonial Architecture
- Property is near a park
About This Home
As of May 2025Welcome home! Enter your elegant home to a captivating two story entrance. The stunning finishes throughout this must see custom built 5b/4b home will amaze you. New gourmet kitchen w/ stainless steel appliances, quartz countertops and pantry. Beautiful wood floors, fresh paint, new flooring on main level. 3/4 acre lot near neighborhood pond and bike trail. Spacious great room w/ gas fireplace. Formal dining room, maintenance free decking, first floor office and luxury master suite. Downstairs is an entertainers dream. Huge theater room w/new loungers, wet bar, rec room and 5th bedroom. Sprinkler system, Speakers throughout. Offer quickly to get into the sought out Middleton Cross Plains Schools.
Last Agent to Sell the Property
Restaino & Associates Brokerage Phone: 608-513-3605 License #90403-94 Listed on: 02/05/2025

Home Details
Home Type
- Single Family
Est. Annual Taxes
- $9,161
Year Built
- Built in 2006
Lot Details
- 0.75 Acre Lot
- Rural Setting
- Property has an invisible fence for dogs
- Sprinkler System
- Property is zoned A-1
HOA Fees
- $13 Monthly HOA Fees
Home Design
- Colonial Architecture
- Poured Concrete
- Vinyl Siding
- Stone Exterior Construction
- Radon Mitigation System
Interior Spaces
- 2-Story Property
- Gas Fireplace
- Home Theater
- Den
- Recreation Room
- Wood Flooring
Kitchen
- Oven or Range
- Microwave
- Dishwasher
- Kitchen Island
- Disposal
Bedrooms and Bathrooms
- 5 Bedrooms
- Walk-In Closet
- Primary Bathroom is a Full Bathroom
- Hydromassage or Jetted Bathtub
- Separate Shower in Primary Bathroom
- Walk-in Shower
Laundry
- Dryer
- Washer
Finished Basement
- Basement Fills Entire Space Under The House
- Basement Ceilings are 8 Feet High
- Sump Pump
- Basement Windows
Parking
- 3 Car Attached Garage
- Garage Door Opener
Outdoor Features
- Deck
- Patio
Schools
- West Middleton Elementary School
- Glacier Creek Middle School
- Middleton High School
Utilities
- Forced Air Zoned Heating and Cooling System
- Well
- Water Softener
- Cable TV Available
Additional Features
- Air Exchanger
- Property is near a park
Community Details
- Built by Premier Builders
- Spruce Hollow Subdivision
Ownership History
Purchase Details
Home Financials for this Owner
Home Financials are based on the most recent Mortgage that was taken out on this home.Purchase Details
Purchase Details
Home Financials for this Owner
Home Financials are based on the most recent Mortgage that was taken out on this home.Purchase Details
Home Financials for this Owner
Home Financials are based on the most recent Mortgage that was taken out on this home.Purchase Details
Home Financials for this Owner
Home Financials are based on the most recent Mortgage that was taken out on this home.Similar Homes in Verona, WI
Home Values in the Area
Average Home Value in this Area
Purchase History
| Date | Type | Sale Price | Title Company |
|---|---|---|---|
| Deed | $925,000 | Essential Title Services Llc | |
| Interfamily Deed Transfer | -- | None Available | |
| Warranty Deed | $639,900 | First American Title | |
| Corporate Deed | $166,900 | None Available | |
| Warranty Deed | $166,800 | None Available |
Mortgage History
| Date | Status | Loan Amount | Loan Type |
|---|---|---|---|
| Open | $650,000 | New Conventional | |
| Previous Owner | $200,000 | Credit Line Revolving | |
| Previous Owner | $420,000 | New Conventional | |
| Previous Owner | $430,370 | New Conventional | |
| Previous Owner | $45,310 | New Conventional | |
| Previous Owner | $315,000 | New Conventional | |
| Previous Owner | $20,000 | Credit Line Revolving | |
| Previous Owner | $322,000 | New Conventional | |
| Previous Owner | $324,000 | New Conventional | |
| Previous Owner | $403,800 | Unknown | |
| Previous Owner | $403,800 | Construction | |
| Previous Owner | $166,719 | Future Advance Clause Open End Mortgage |
Property History
| Date | Event | Price | Change | Sq Ft Price |
|---|---|---|---|---|
| 05/01/2025 05/01/25 | Sold | $925,000 | 0.0% | $241 / Sq Ft |
| 02/24/2025 02/24/25 | Pending | -- | -- | -- |
| 02/18/2025 02/18/25 | For Sale | $924,900 | 0.0% | $241 / Sq Ft |
| 02/07/2025 02/07/25 | Off Market | $925,000 | -- | -- |
| 02/05/2025 02/05/25 | For Sale | $924,900 | +44.5% | $241 / Sq Ft |
| 09/28/2018 09/28/18 | Sold | $639,900 | 0.0% | $167 / Sq Ft |
| 08/16/2018 08/16/18 | For Sale | $639,900 | 0.0% | $167 / Sq Ft |
| 07/26/2018 07/26/18 | Off Market | $639,900 | -- | -- |
| 07/25/2018 07/25/18 | For Sale | $650,000 | -- | $170 / Sq Ft |
Tax History Compared to Growth
Tax History
| Year | Tax Paid | Tax Assessment Tax Assessment Total Assessment is a certain percentage of the fair market value that is determined by local assessors to be the total taxable value of land and additions on the property. | Land | Improvement |
|---|---|---|---|---|
| 2024 | $9,491 | $595,600 | $160,900 | $434,700 |
| 2023 | $9,161 | $595,600 | $160,900 | $434,700 |
| 2021 | $8,922 | $595,600 | $160,900 | $434,700 |
| 2020 | $9,198 | $542,200 | $146,200 | $396,000 |
| 2019 | $8,735 | $485,500 | $126,500 | $359,000 |
| 2018 | $8,029 | $485,500 | $126,500 | $359,000 |
| 2017 | $8,332 | $485,500 | $126,500 | $359,000 |
| 2016 | $8,427 | $485,500 | $126,500 | $359,000 |
| 2015 | $9,008 | $485,500 | $126,500 | $359,000 |
| 2014 | $8,733 | $485,500 | $126,500 | $359,000 |
| 2013 | $7,946 | $485,500 | $126,500 | $359,000 |
Agents Affiliated with this Home
-
Michelle Schreier

Seller's Agent in 2025
Michelle Schreier
Restaino & Associates
(608) 513-3605
14 in this area
60 Total Sales
-
Randy Steinhauer
R
Buyer's Agent in 2025
Randy Steinhauer
RLS Real Estate Services, LLC
(608) 886-6114
3 in this area
11 Total Sales
-
Spencer Schumacher

Seller's Agent in 2018
Spencer Schumacher
Spencer Real Estate Group
(608) 841-2221
31 in this area
373 Total Sales
-
Jill Sloan

Buyer's Agent in 2018
Jill Sloan
Keller Williams Realty
(608) 284-8423
2 in this area
20 Total Sales
Map
Source: South Central Wisconsin Multiple Listing Service
MLS Number: 1993038
APN: 0708-203-2090-0
- Lot 7 English Daisy Ct
- 7628 W Mineral Point Rd
- L52 Raleigh Rd
- L36 Eden Ct
- 3845 Cardinal Point Trail
- 0 Lot 76 the Willows Unit 1902241
- 10436 Emerald Elm Rd
- 10501 Emerald Elm Rd
- 10513 Emerald Elm Rd
- 10603 Emerald Elm Rd
- 10514 Emerald Elm Rd
- 3677 Raleigh Rd
- L9 Manistee Way
- 214 Clear Pond Way
- 210 Clear Pond Way
- 304 Clear Pond Way
- 308 Clear Pond Way
- Lot 66 Manistee
- L 26 Colonial Way
- Lot 18 Colonial Way
