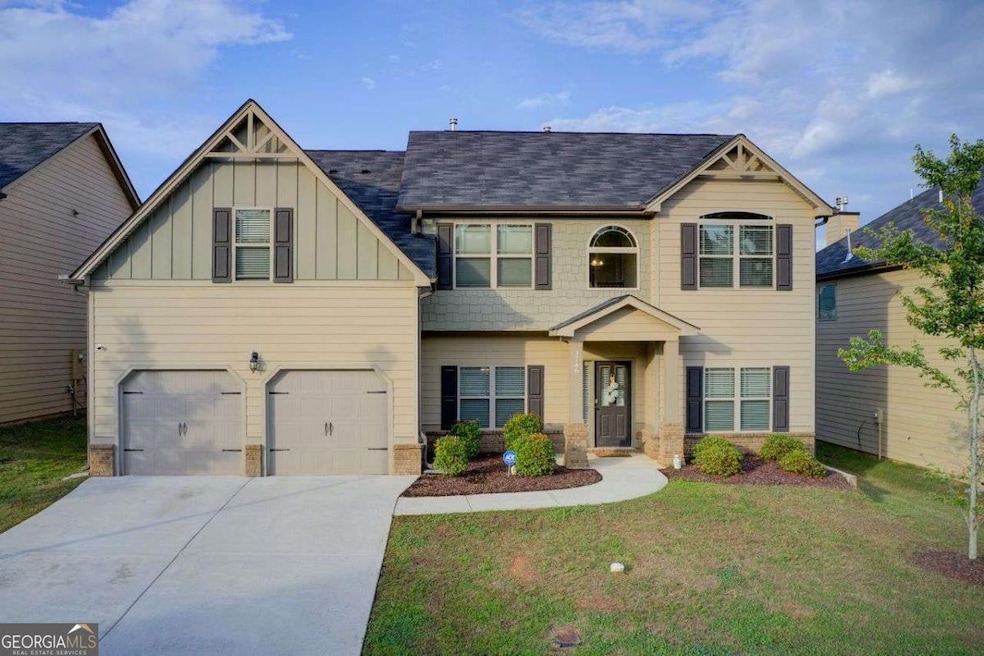
$380,000
- 3 Beds
- 2 Baths
- 1,893 Sq Ft
- 2790 Meadow Gate Way
- Loganville, GA
RARE FIND - RANCH HOME IN THE FABULOUS GRAYSON HIGH CLUSTER - BRICK FRONT AND MAINTENANCE FREE VINYL - LARGE MASTER ON THE MAIN LEVEL WITH OFFICE/SITTING AREA SPACE, MASTER BATH WITH DOUBLE VANITY, SEPARATE JET TUB/SHOWER - PLUS TWO SPACIOUS SECONDARY BEDROOMS ON MAIN LEVEL. GREAT ROOM WITH VAULTED CEILINGS, SEPARATE DINING ROOM AND LARGE EAT-IN KITCHEN - VAULTED CEILINGS THRU-OUT, PARTIALLY
Sandy Fox Virtual Properties Realty.com






