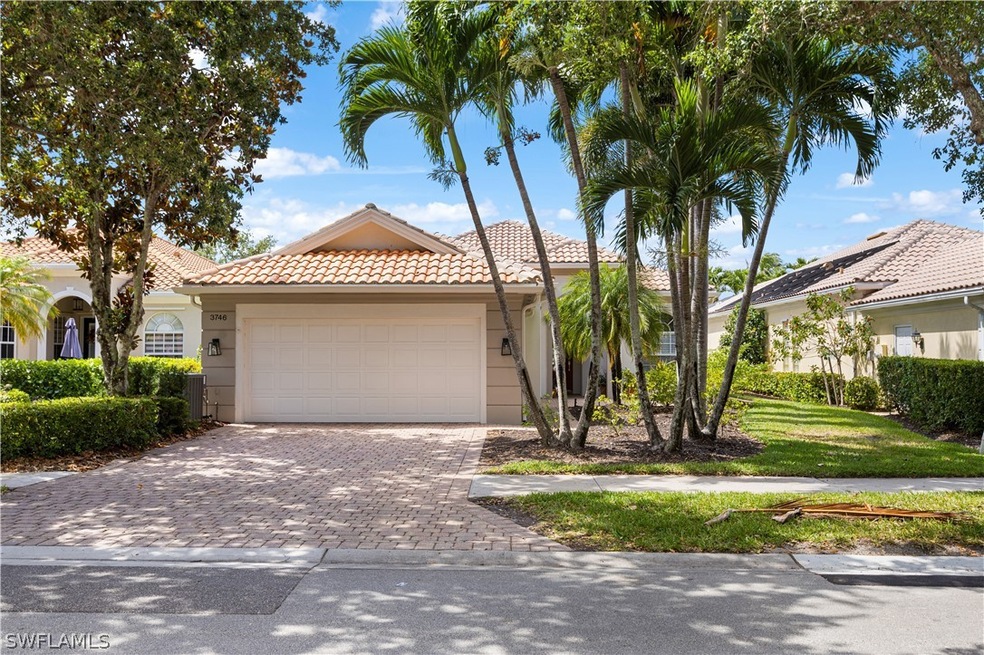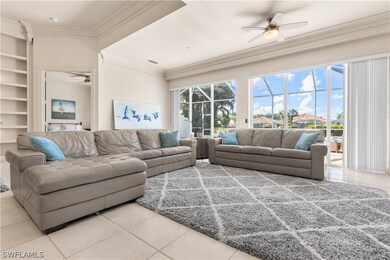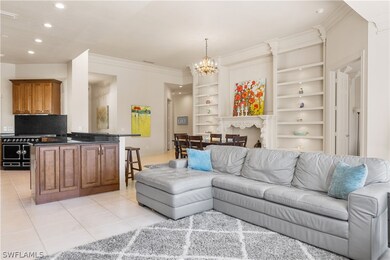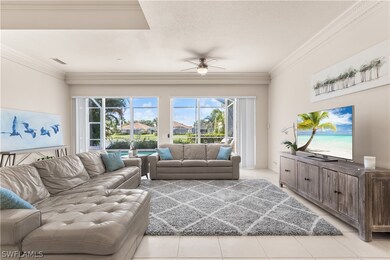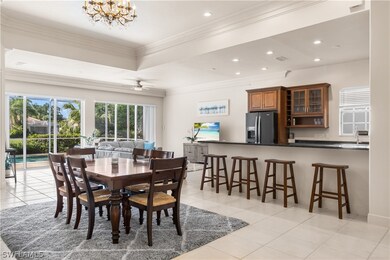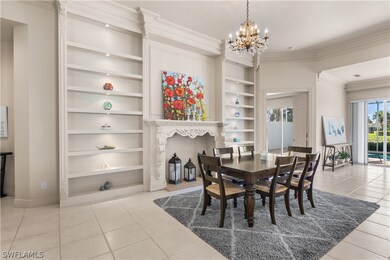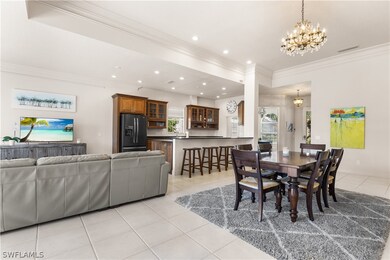
3746 Whidbey Way Naples, FL 34119
Arrowhead-Island Walk NeighborhoodHighlights
- Lake Front
- Community Cabanas
- Gated with Attendant
- Vineyards Elementary School Rated A
- Fitness Center
- Clubhouse
About This Home
As of August 2024Nestled in a serene community, this stunning property offers a luxurious lifestyle with its thoughtful design and exclusive amenities. This tastefully updated OAKMONT EXTENDED OFFERS OVER 200 ADDITIONAL SQ FT of living area providing ample space to arrange the living room directly over looking the pool! (an option not achievable in the standard Oakmont floor plan w/ only 1983 sq. ft. of living area). The home features three beautifully appointed bedrooms with a den, including a spacious master suite that boasts breathtaking views of the lake, enhancing the tranquil ambiance of the home. Each bedroom is complemented with a spacious closet, providing ample storage and organization space. The heart of the home is an expansive open-concept kitchen, which is a culinary enthusiast's dream. Equipped with a handcrafted La Cornue range and abundant storage options, this kitchen affords you the flexibility to host and entertain effortlessly. Adjacent to the kitchen, the large living room area serves as a perfect gathering space for family and friends, characterized by its open and inviting atmosphere. Privacy is paramount, with separate guest bedrooms sharing their own bathroom, offering comfort and convenience for visitors. Outside, the property doesn't fail to impress with its below ground pool, providing an ideal setting for relaxation and recreation. For ease of mobility within the community, a golf cart is included, ensuring that every amenity is just a short ride away. This home not only promises a comfortable and luxurious living space but also a lifestyle that many can only dream of. This home would be a perfect home for a part time resident or an investment property as the home is being sold TURNKEY! Everything will stay with the property! Be sure to call today to schedule your showing on this beautiful home located within Island Walk!
Last Agent to Sell the Property
EXP Realty LLC License #258026947 Listed on: 05/07/2024

Last Buyer's Agent
Robin Spangenberg
Near Me Realty License #449530119

Home Details
Home Type
- Single Family
Est. Annual Taxes
- $3,594
Year Built
- Built in 2002
Lot Details
- 6,970 Sq Ft Lot
- Lot Dimensions are 52 x 135 x 52 x 135
- Lake Front
- Property fronts a private road
- North Facing Home
- Rectangular Lot
- Sprinkler System
HOA Fees
- $522 Monthly HOA Fees
Parking
- 2 Car Attached Garage
- Garage Door Opener
- Driveway
Property Views
- Lake
- Pond
Home Design
- Tile Roof
- Stucco
Interior Spaces
- 2,200 Sq Ft Home
- 1-Story Property
- Central Vacuum
- Furnished
- Built-In Features
- High Ceiling
- Ceiling Fan
- Shutters
- Single Hung Windows
- Sliding Windows
- Great Room
- Open Floorplan
- Den
- Hobby Room
- Screened Porch
- Pull Down Stairs to Attic
Kitchen
- Breakfast Bar
- Self-Cleaning Oven
- Electric Cooktop
- Microwave
- Freezer
- Ice Maker
- Dishwasher
- Kitchen Island
- Disposal
Flooring
- Tile
- Vinyl
Bedrooms and Bathrooms
- 3 Bedrooms
- Split Bedroom Floorplan
- Closet Cabinetry
- Walk-In Closet
- Maid or Guest Quarters
- 2 Full Bathrooms
- Dual Sinks
- Bathtub
- Separate Shower
Laundry
- Dryer
- Washer
- Laundry Tub
Home Security
- Home Security System
- Security Gate
- Fire and Smoke Detector
Pool
- Concrete Pool
- In Ground Pool
- Screen Enclosure
- Pool Equipment or Cover
Outdoor Features
- Screened Patio
- Outdoor Water Feature
Schools
- Vineyards Elementary School
- Oakridge Middle School
- Gulf Coast High School
Utilities
- Central Heating and Cooling System
- Underground Utilities
- High Speed Internet
- Cable TV Available
Listing and Financial Details
- Legal Lot and Block 1215 / 2
- Assessor Parcel Number 52250111043
Community Details
Overview
- Association fees include management, cable TV, irrigation water, legal/accounting, ground maintenance, pest control, recreation facilities, reserve fund, street lights, security
- Association Phone (239) 513-0045
- Island Walk Subdivision
- Car Wash Area
Amenities
- Clubhouse
- Business Center
- Community Library
- Bike Room
Recreation
- Tennis Courts
- Pickleball Courts
- Bocce Ball Court
- Fitness Center
- Community Cabanas
- Community Pool
- Putting Green
- Trails
Security
- Gated with Attendant
Ownership History
Purchase Details
Home Financials for this Owner
Home Financials are based on the most recent Mortgage that was taken out on this home.Purchase Details
Home Financials for this Owner
Home Financials are based on the most recent Mortgage that was taken out on this home.Similar Homes in Naples, FL
Home Values in the Area
Average Home Value in this Area
Purchase History
| Date | Type | Sale Price | Title Company |
|---|---|---|---|
| Warranty Deed | $660,000 | Premiere Title Services Llc | |
| Deed | $290,700 | -- |
Mortgage History
| Date | Status | Loan Amount | Loan Type |
|---|---|---|---|
| Open | $495,000 | New Conventional | |
| Previous Owner | $324,000 | New Conventional | |
| Previous Owner | $50,000 | Commercial | |
| Previous Owner | $379,794 | New Conventional | |
| Previous Owner | $248,203 | New Conventional | |
| Previous Owner | $140,000 | Credit Line Revolving | |
| Previous Owner | $265,000 | Fannie Mae Freddie Mac | |
| Previous Owner | $100,000 | Credit Line Revolving | |
| Previous Owner | $218,000 | No Value Available |
Property History
| Date | Event | Price | Change | Sq Ft Price |
|---|---|---|---|---|
| 08/30/2024 08/30/24 | Sold | $660,000 | -6.9% | $300 / Sq Ft |
| 08/30/2024 08/30/24 | Pending | -- | -- | -- |
| 07/09/2024 07/09/24 | Price Changed | $709,000 | -4.1% | $322 / Sq Ft |
| 06/18/2024 06/18/24 | Price Changed | $739,000 | -3.9% | $336 / Sq Ft |
| 05/30/2024 05/30/24 | Price Changed | $769,000 | -3.8% | $350 / Sq Ft |
| 05/15/2024 05/15/24 | Price Changed | $799,000 | -2.4% | $363 / Sq Ft |
| 05/07/2024 05/07/24 | For Sale | $819,000 | +59.3% | $372 / Sq Ft |
| 08/13/2021 08/13/21 | Sold | $514,000 | +10.5% | $234 / Sq Ft |
| 06/29/2021 06/29/21 | Pending | -- | -- | -- |
| 06/24/2021 06/24/21 | For Sale | $465,000 | 0.0% | $211 / Sq Ft |
| 05/21/2021 05/21/21 | Pending | -- | -- | -- |
| 05/15/2021 05/15/21 | For Sale | $465,000 | 0.0% | $211 / Sq Ft |
| 05/04/2021 05/04/21 | Pending | -- | -- | -- |
| 04/27/2021 04/27/21 | For Sale | $465,000 | -- | $211 / Sq Ft |
Tax History Compared to Growth
Tax History
| Year | Tax Paid | Tax Assessment Tax Assessment Total Assessment is a certain percentage of the fair market value that is determined by local assessors to be the total taxable value of land and additions on the property. | Land | Improvement |
|---|---|---|---|---|
| 2023 | $6,481 | $589,818 | $0 | $0 |
| 2022 | $6,109 | $536,198 | $153,680 | $382,518 |
| 2021 | $4,534 | $377,226 | $84,538 | $292,688 |
| 2020 | $3,594 | $337,110 | $0 | $0 |
| 2019 | $3,528 | $329,531 | $0 | $0 |
| 2018 | $3,448 | $323,387 | $0 | $0 |
| 2017 | $3,392 | $316,736 | $0 | $0 |
| 2016 | $3,315 | $310,221 | $0 | $0 |
| 2015 | $3,338 | $308,065 | $0 | $0 |
| 2014 | $3,338 | $255,620 | $0 | $0 |
Agents Affiliated with this Home
-
Samantha Marker
S
Seller's Agent in 2024
Samantha Marker
EXP Realty LLC
(239) 849-7953
2 in this area
143 Total Sales
-
Jesse Marker
J
Seller Co-Listing Agent in 2024
Jesse Marker
EXP Realty LLC
(407) 394-5225
1 in this area
98 Total Sales
-

Buyer's Agent in 2024
Robin Spangenberg
Near Me Realty
(508) 277-4144
1 in this area
207 Total Sales
-
Gabriele H. Vretta

Seller's Agent in 2021
Gabriele H. Vretta
John R Wood Properties
(239) 784-0249
5 in this area
195 Total Sales
-
Bruce Farrell

Seller Co-Listing Agent in 2021
Bruce Farrell
John R Wood Properties
(239) 370-8533
2 in this area
54 Total Sales
Map
Source: Florida Gulf Coast Multiple Listing Service
MLS Number: 224040841
APN: 52250111043
