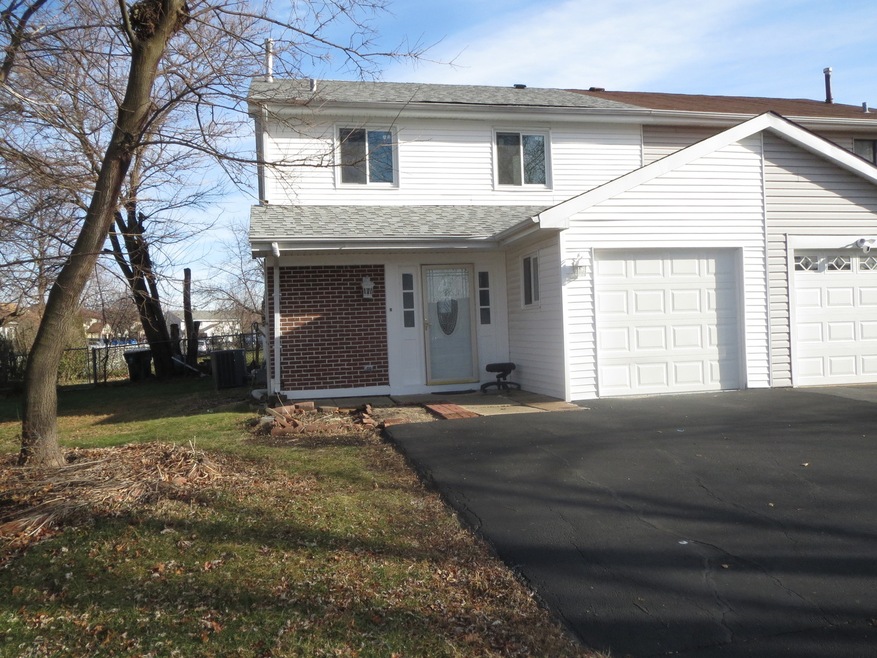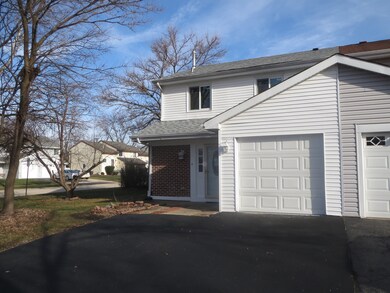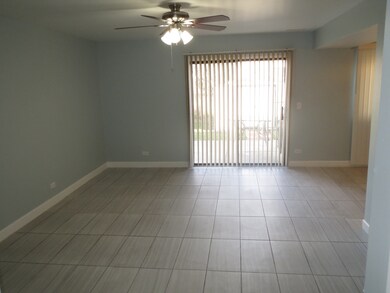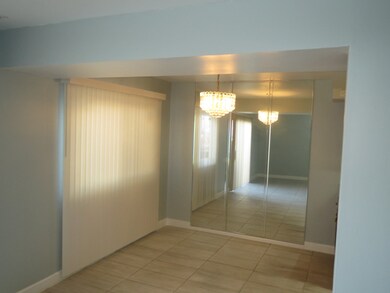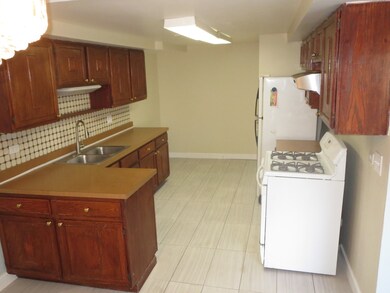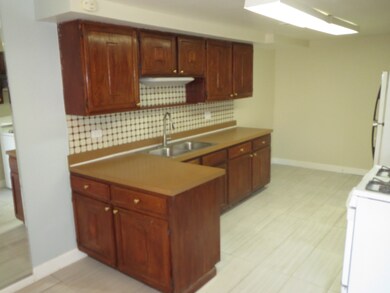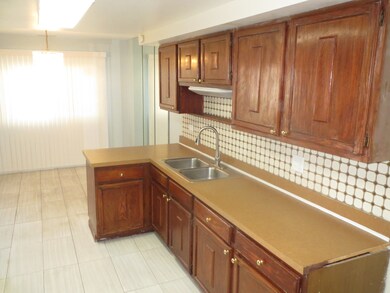
3747 Dory Cir W Unit 3747 Hanover Park, IL 60133
South Tri Village NeighborhoodEstimated Value: $261,000 - $308,492
Highlights
- End Unit
- Corner Lot
- Galley Kitchen
- Cloverdale Elementary School Rated A-
- Fenced Yard
- Attached Garage
About This Home
As of February 2021Great opportunity! Move in ready town house with NO HOA. It features: 3 bedrooms, 2 1/2 baths, liv-room, din-room, cabinet kitchen, laundry/furnace room. Master bedroom features bath & walk-in closet, the other bedrooms have good closet space. Fenced backyard with a cement patio and a shed. Cen-air, driveway leads to a one car attached garage with door opener. Among other improvements: Freshly painted, baths { tile, 2020}, NEW tear off roof {2020}, NEW windows {2020}, NEW floors {2020}, some NEW light fixtures. Show it to pre approved buyers. Property is in good condition but, house and appliances are being sold as is.
Last Agent to Sell the Property
Solutions Realty & Assoc LLC License #471003848 Listed on: 12/14/2020
Last Buyer's Agent
Katherine Vences
RE/MAX American Dream License #475189610

Townhouse Details
Home Type
- Townhome
Est. Annual Taxes
- $6,213
Year Built | Renovated
- 1979 | 2020
Lot Details
- End Unit
- East or West Exposure
- Fenced Yard
Parking
- Attached Garage
- Garage Transmitter
- Garage Door Opener
- Driveway
- Parking Included in Price
- Garage Is Owned
Home Design
- Brick Exterior Construction
- Asphalt Shingled Roof
- Aluminum Siding
Kitchen
- Galley Kitchen
- Oven or Range
Laundry
- Laundry on main level
- Dryer
- Washer
Utilities
- Forced Air Heating and Cooling System
- Heating System Uses Gas
- Lake Michigan Water
Additional Features
- Laminate Flooring
- Primary Bathroom is a Full Bathroom
- Patio
Community Details
- Pets Allowed
Ownership History
Purchase Details
Home Financials for this Owner
Home Financials are based on the most recent Mortgage that was taken out on this home.Purchase Details
Purchase Details
Home Financials for this Owner
Home Financials are based on the most recent Mortgage that was taken out on this home.Purchase Details
Home Financials for this Owner
Home Financials are based on the most recent Mortgage that was taken out on this home.Purchase Details
Home Financials for this Owner
Home Financials are based on the most recent Mortgage that was taken out on this home.Purchase Details
Home Financials for this Owner
Home Financials are based on the most recent Mortgage that was taken out on this home.Similar Homes in the area
Home Values in the Area
Average Home Value in this Area
Purchase History
| Date | Buyer | Sale Price | Title Company |
|---|---|---|---|
| Patel Dipali | $200,000 | Attorney | |
| Ramos Luis Guzman | $100,000 | Attorney | |
| Lopez Santiago | $106,000 | Git | |
| Santos Paulo J | $145,000 | -- | |
| Corporate Transfer Services Inc | $145,000 | -- | |
| Snyder W Bryan | $112,000 | -- |
Mortgage History
| Date | Status | Borrower | Loan Amount |
|---|---|---|---|
| Open | Patel Dipali | $190,000 | |
| Previous Owner | Lopez Santiago | $103,284 | |
| Previous Owner | Santos Paulo J | $55,589 | |
| Previous Owner | Santos Paulo J | $40,000 | |
| Previous Owner | Santos Ii Paulo J | $19,500 | |
| Previous Owner | Santos Ii Paulo J | $156,000 | |
| Previous Owner | Santos Ii Paulo J | $24,450 | |
| Previous Owner | Santos Paulo J | $144,750 | |
| Previous Owner | Snyder W Bryan | $109,918 | |
| Closed | Santos Paulo J | $21,712 |
Property History
| Date | Event | Price | Change | Sq Ft Price |
|---|---|---|---|---|
| 02/01/2021 02/01/21 | Sold | $200,000 | -4.7% | $150 / Sq Ft |
| 12/17/2020 12/17/20 | Pending | -- | -- | -- |
| 12/14/2020 12/14/20 | For Sale | $209,800 | -- | $158 / Sq Ft |
Tax History Compared to Growth
Tax History
| Year | Tax Paid | Tax Assessment Tax Assessment Total Assessment is a certain percentage of the fair market value that is determined by local assessors to be the total taxable value of land and additions on the property. | Land | Improvement |
|---|---|---|---|---|
| 2023 | $6,213 | $72,610 | $18,360 | $54,250 |
| 2022 | $6,152 | $67,220 | $18,240 | $48,980 |
| 2021 | $6,522 | $63,870 | $17,330 | $46,540 |
| 2020 | $6,432 | $62,310 | $16,910 | $45,400 |
| 2019 | $6,219 | $59,880 | $16,250 | $43,630 |
| 2018 | $4,905 | $45,330 | $13,360 | $31,970 |
| 2017 | $4,714 | $42,010 | $12,380 | $29,630 |
| 2016 | $3,821 | $38,880 | $11,460 | $27,420 |
| 2015 | $3,780 | $36,280 | $10,690 | $25,590 |
| 2014 | $4,279 | $40,440 | $11,210 | $29,230 |
| 2013 | $4,296 | $41,820 | $11,590 | $30,230 |
Agents Affiliated with this Home
-
Juan Del Real
J
Seller's Agent in 2021
Juan Del Real
Solutions Realty & Assoc LLC
(708) 473-4221
2 in this area
188 Total Sales
-

Buyer's Agent in 2021
Katherine Vences
RE/MAX
(630) 415-9109
3 in this area
155 Total Sales
Map
Source: Midwest Real Estate Data (MRED)
MLS Number: MRD10953461
APN: 02-19-114-009
- 1380 Merrimac Ln N
- 1390 Merrimac Ln N
- 1325 Dory Cir S
- 3724 Monitor Dr
- 611 Kingsbridge Dr Unit 10A
- 1294 Donegal Ct Unit 1294
- 1277 Donegal Ct Unit 112
- 747 Warwick Ct Unit 7
- 525 Burke Dr
- 454 Kilkenny Ct Unit 88
- 372 Dublin Ct Unit 183
- 1357 Coldspring Rd Unit 135
- 1086 Brighton Dr
- 3945 Port Dr
- 1322 Coldspring Rd Unit 196
- 1032 Rockport Dr Unit 223
- 1149 Bradbury Cir
- 1296 Lake Shore Dr
- 1821 Pastoral Ln
- 26W241 Lies Rd
- 3747 Dory Cir W
- 3747 Dory Cir W Unit 3747
- 3743 Dory Cir W
- 3739 Dory Cir W
- 3746 Dory Cir E
- 3742 Dory Cir E
- 3735 Dory Cir W
- 3735 Dory Cir W Unit 3735
- 3738 Dory Cir E
- 1405 Merrimac Ln N
- 3734 Dory Cir E
- 1415 Merrimac Ln N
- 3731 Dory Cir W
- 1408 Merrimac Ln S
- 1350 Merrimac Ln N
- 1360 Merrimac Ln N
- 1340 Merrimac Ln N
- 1370 Merrimac Ln N
- 3730 Dory Cir E
- 3727 Dory Cir W
