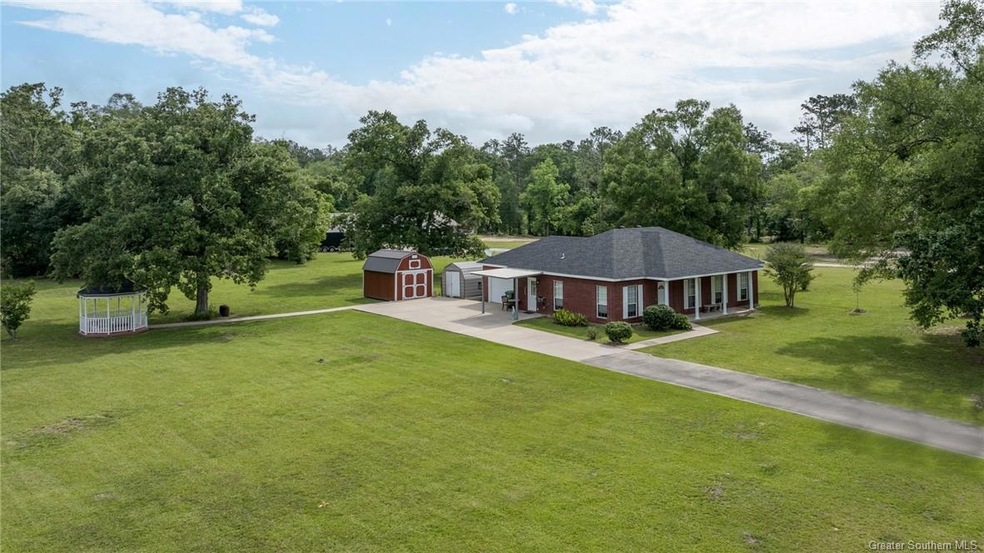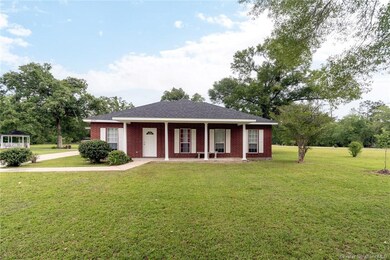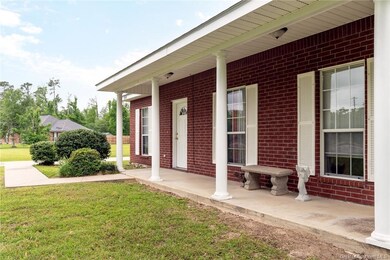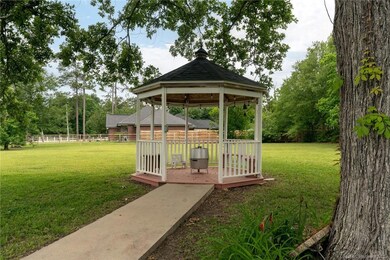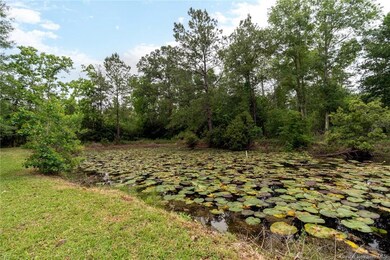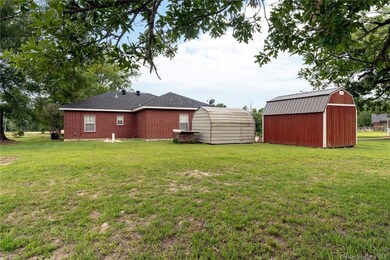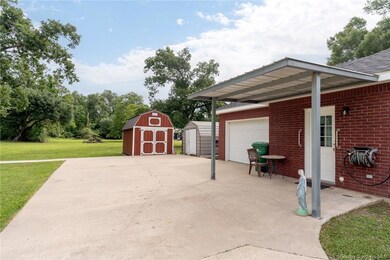
Highlights
- No HOA
- Central Heating and Cooling System
- Laundry Facilities
- LeBleu Settlement Elementary School Rated A-
- Ceiling Fan
- Back and Front Yard
About This Home
As of August 2024Welcome to your rural oasis! Nestled on 2.2+ acres of pristine countryside, this gorgeous property offers the perfect blend of tranquility and comfort. As you approach the immaculately kept home, you're greeted by the serene beauty of the surrounding landscape. Outside, the beauty of the property truly shines. Explore the expansive grounds and discover a charming gazebo, perfect for alfresco dining or simply enjoying the sunset. Equipped with a fan and electric supply, this gazebo ensures comfort and convenience for outdoor gatherings year-round. Stroll down to the edge of the property where you'll find a tranquil pond, complete with its own ecosystem of flora and fauna. Stocked with catfish and hybrid perch, this pond is a paradise for fishing enthusiasts of all ages. Additional features of the property include a one-car garage, perfect for storing vehicles or outdoor equipment, and a metal shed that stays with the property, providing ample space for storage or a workshop. For added convenience, the washer and dryer, fridge, dishwasher, and range/oven will all remain with the home. With all-electric appliances, maintenance is a breeze. Recent maintenance includes the pumping of the septic tank and the addition of a new aerator, ensuring optimal performance and peace of mind for years to come. Don't miss your chance to make this stunning property your own slice of paradise! All measurements are +/-. Property in flood zone A, but has never flooded and flood insurance is only $851/yr!!
Last Agent to Sell the Property
Exit Realty Southern License #41435 Listed on: 04/26/2024

Home Details
Home Type
- Single Family
Est. Annual Taxes
- $288
Year Built
- Built in 2004
Lot Details
- 2.15 Acre Lot
- Lot Dimensions are 218'x287'x335'x440'
- Back and Front Yard
Interior Spaces
- 1,324 Sq Ft Home
- 1-Story Property
- Ceiling Fan
Kitchen
- Oven or Range
- Dishwasher
Bedrooms and Bathrooms
- 3 Bedrooms
- 2 Full Bathrooms
Laundry
- Dryer
- Washer
Utilities
- Central Heating and Cooling System
- Private Sewer
Community Details
- No Home Owners Association
- Laundry Facilities
Listing and Financial Details
- Assessor Parcel Number 00267384
Ownership History
Purchase Details
Home Financials for this Owner
Home Financials are based on the most recent Mortgage that was taken out on this home.Purchase Details
Similar Homes in Iowa, LA
Home Values in the Area
Average Home Value in this Area
Purchase History
| Date | Type | Sale Price | Title Company |
|---|---|---|---|
| Deed | $228,000 | None Listed On Document | |
| Grant Deed | -- | None Listed On Document |
Property History
| Date | Event | Price | Change | Sq Ft Price |
|---|---|---|---|---|
| 08/23/2024 08/23/24 | Sold | -- | -- | -- |
| 07/30/2024 07/30/24 | Pending | -- | -- | -- |
| 04/26/2024 04/26/24 | For Sale | $228,000 | -- | $172 / Sq Ft |
Tax History Compared to Growth
Tax History
| Year | Tax Paid | Tax Assessment Tax Assessment Total Assessment is a certain percentage of the fair market value that is determined by local assessors to be the total taxable value of land and additions on the property. | Land | Improvement |
|---|---|---|---|---|
| 2024 | $288 | $2,660 | $2,660 | $0 |
| 2023 | $288 | $18,640 | $7,160 | $11,480 |
| 2022 | $1,645 | $15,270 | $7,160 | $8,110 |
| 2021 | $103 | $8,360 | $250 | $8,110 |
| 2020 | $881 | $7,550 | $250 | $7,300 |
| 2019 | $1,133 | $8,360 | $250 | $8,110 |
| 2018 | $117 | $8,360 | $250 | $8,110 |
| 2017 | $1,143 | $8,360 | $250 | $8,110 |
| 2016 | $1,083 | $8,360 | $250 | $8,110 |
| 2015 | $1,083 | $8,360 | $250 | $8,110 |
Agents Affiliated with this Home
-
Joshua Floyd

Seller's Agent in 2024
Joshua Floyd
Exit Realty Southern
(337) 263-5954
168 Total Sales
Map
Source: Greater Southern MLS
MLS Number: SWL24002506
APN: 00267384
- 4091 Hecker Rd
- 0 Hecker Rd
- 6405 River Rd
- 6263 River Rd
- 0 Old Hecker Rd Unit SWL25000750
- 5944 River Rd
- 0 Chaisson Rd
- 3521 Deer Run Rd
- 6058 C Corbello Rd
- 1891 Claude Hebert Rd
- 1928 Yvonne Dr
- 24126 Carl Hoppe Rd
- 1835 Bergeron Rd
- 1855 Yvonne Dr
- 1818 Bergeron Rd
- 7512 Howard Rd
- 19417 Highway 383
- 0 Sidney Leger Rd
- 0 Tbd Robin Ln
- 0 Robin Ln
