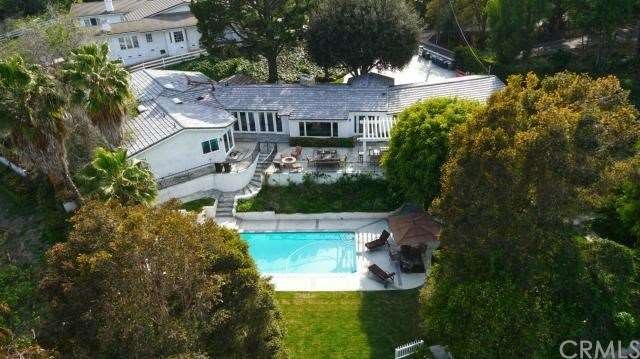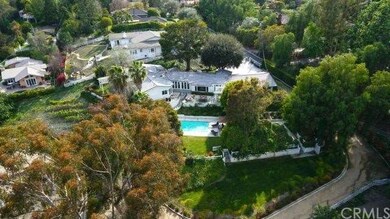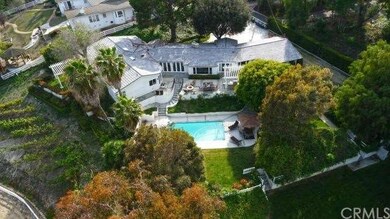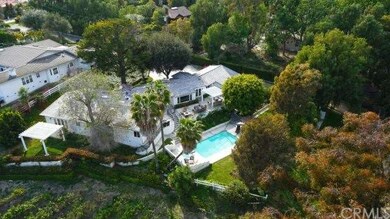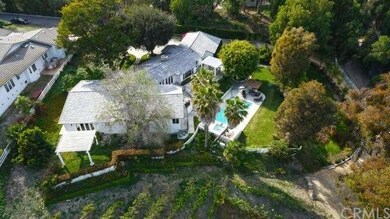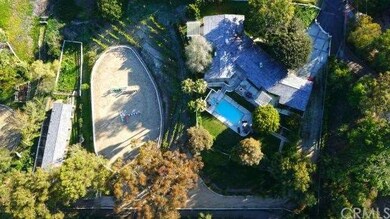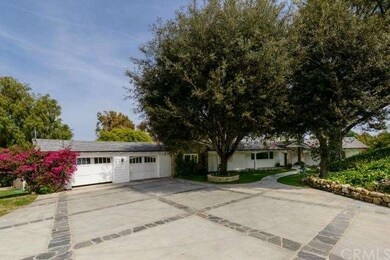
3747 Palos Verdes Dr N Rolling Hills Estates, CA 90274
Rolling Hills Estates NeighborhoodHighlights
- Community Stables
- Barn
- Horse Property
- Rancho Vista Elementary School Rated A+
- Stables
- In Ground Spa
About This Home
As of May 2018Incredible equestrian property situated on an estimated 76,500 SF. lot (encompassing 2 parcels 7548-013-023 & 024) with potential to build a second home . This recently remodeled single level home located on a cul-del-sac features 4 BDs & 3.5 BAs w/ an estimated 4,000 square feet living space (4th BR currently used as an office). Bright and open floorplan that flows from the formal living room to the kitchen, dining area & family room. Master suite overlooking the backyard w/ a large bath and walk-in closet. The kitchen features a center island, breakfast bar, sub zero fridge, double ovens, warming drawer, and a 6 burner stove. Featuring French doors throughout all leading out to a wraparound stone patio w/ built in BBQ and fire pit overlooking the expansive back yard. The lot includes equestrian facilities such as a fenced off private riding area, 6 stall barn, turn out, wash rack, and a 481 sq ft tack room. The lush grounds include an outdoor BBQ area, a pool, spa, fountains, fruit trees and a vineyard. Other features include a built in bar in the family room perfect for entertaining, separate laundry room, and a 2-car garage plus additional parking on the driveway.
Last Agent to Sell the Property
Raju Chhabria
Chhabria Real Estate Company License #00874072 Listed on: 03/31/2014
Home Details
Home Type
- Single Family
Est. Annual Taxes
- $27,722
Year Built
- Built in 1955
Lot Details
- 1.76 Acre Lot
- Cul-De-Sac
- Landscaped
- Lawn
- Garden
- Back and Front Yard
Parking
- 2 Car Attached Garage
Home Design
- Ranch Style House
Interior Spaces
- 3,700 Sq Ft Home
- Bar
- Family Room
- Living Room with Fireplace
- Dining Room
- Home Office
- Views of Woods
- Laundry Room
Kitchen
- Eat-In Kitchen
- Six Burner Stove
- Range Hood
- Dishwasher
- Disposal
Bedrooms and Bathrooms
- 4 Bedrooms
- Walk-In Closet
Pool
- In Ground Spa
- Private Pool
Outdoor Features
- Horse Property
- Balcony
- Fireplace in Patio
- Patio
- Outdoor Grill
- Wrap Around Porch
Horse Facilities and Amenities
- Horse Property Improved
- Corral
- Stables
Additional Features
- Barn
- Central Air
Listing and Financial Details
- Tax Lot 163
- Tax Tract Number 6703
- Assessor Parcel Number 7548013023
Community Details
Overview
- No Home Owners Association
Recreation
- Community Stables
- Horse Trails
Ownership History
Purchase Details
Home Financials for this Owner
Home Financials are based on the most recent Mortgage that was taken out on this home.Purchase Details
Home Financials for this Owner
Home Financials are based on the most recent Mortgage that was taken out on this home.Purchase Details
Purchase Details
Home Financials for this Owner
Home Financials are based on the most recent Mortgage that was taken out on this home.Purchase Details
Home Financials for this Owner
Home Financials are based on the most recent Mortgage that was taken out on this home.Purchase Details
Home Financials for this Owner
Home Financials are based on the most recent Mortgage that was taken out on this home.Purchase Details
Similar Homes in the area
Home Values in the Area
Average Home Value in this Area
Purchase History
| Date | Type | Sale Price | Title Company |
|---|---|---|---|
| Grant Deed | $3,375,000 | Corsumers Title Company | |
| Interfamily Deed Transfer | -- | None Available | |
| Grant Deed | $2,850,000 | Chicago Title Insurance Co | |
| Interfamily Deed Transfer | -- | Lsi | |
| Interfamily Deed Transfer | -- | None Available | |
| Grant Deed | $2,500,000 | Progressive Title Company | |
| Interfamily Deed Transfer | -- | -- |
Mortgage History
| Date | Status | Loan Amount | Loan Type |
|---|---|---|---|
| Open | $1,200,000 | New Conventional | |
| Closed | $1,200,000 | New Conventional | |
| Closed | $1,200,000 | New Conventional | |
| Previous Owner | $2,000,000 | New Conventional | |
| Previous Owner | $988,000 | Stand Alone Refi Refinance Of Original Loan | |
| Previous Owner | $1,000,000 | Purchase Money Mortgage |
Property History
| Date | Event | Price | Change | Sq Ft Price |
|---|---|---|---|---|
| 05/17/2018 05/17/18 | Sold | $3,375,000 | -7.4% | $941 / Sq Ft |
| 04/24/2018 04/24/18 | Pending | -- | -- | -- |
| 04/11/2018 04/11/18 | Price Changed | $3,645,000 | -1.4% | $1,016 / Sq Ft |
| 02/26/2018 02/26/18 | For Sale | $3,695,000 | +30.8% | $1,030 / Sq Ft |
| 06/12/2014 06/12/14 | Sold | $2,825,000 | -2.6% | $764 / Sq Ft |
| 03/31/2014 03/31/14 | For Sale | $2,899,000 | -- | $784 / Sq Ft |
Tax History Compared to Growth
Tax History
| Year | Tax Paid | Tax Assessment Tax Assessment Total Assessment is a certain percentage of the fair market value that is determined by local assessors to be the total taxable value of land and additions on the property. | Land | Improvement |
|---|---|---|---|---|
| 2025 | $27,722 | $2,474,773 | $1,336,946 | $1,137,827 |
| 2024 | $27,722 | $2,426,249 | $1,310,732 | $1,115,517 |
| 2023 | $27,242 | $2,378,677 | $1,285,032 | $1,093,645 |
| 2022 | $25,860 | $2,332,037 | $1,259,836 | $1,072,201 |
| 2021 | $25,786 | $2,286,312 | $1,235,134 | $1,051,178 |
| 2020 | $25,432 | $2,262,870 | $1,222,470 | $1,040,400 |
| 2019 | $24,656 | $2,218,500 | $1,198,500 | $1,020,000 |
| 2018 | $22,199 | $1,980,647 | $1,055,821 | $924,826 |
| 2016 | $20,703 | $1,869,138 | $1,014,823 | $854,315 |
| 2015 | $20,496 | $1,841,063 | $999,580 | $841,483 |
| 2014 | $17,410 | $1,544,120 | $997,970 | $546,150 |
Agents Affiliated with this Home
-

Seller's Agent in 2018
Tom Nickl
RE/MAX
1 in this area
4 Total Sales
-

Buyer's Agent in 2018
Bianca Benavides
BHAUS EIGHT
(310) 738-5433
1 in this area
23 Total Sales
-
R
Seller's Agent in 2014
Raju Chhabria
Chhabria Real Estate Company
-

Buyer's Agent in 2014
Terri Harkins
Vista Sotheby's International Realty
(310) 698-1555
4 in this area
37 Total Sales
Map
Source: California Regional Multiple Listing Service (CRMLS)
MLS Number: SB14065092
APN: 7548-013-023
- 3805 Palos Verdes Dr N
- 3589 Lariat Ln
- 9 Middleridge Ln N
- 4 Singletree Ln
- 3603 W Hidden Ln Unit 210
- 3605 W Hidden Ln Unit 101
- 3605 W Hidden Ln Unit 118
- 3605 W Hidden Ln Unit 307
- 3605 W Hidden Ln Unit 112
- 3603 W Hidden Ln Unit 317
- 3602 W Estates Ln Unit 306
- 3605 W Hidden Ln Unit 314
- 3601 W Hidden Ln Unit 309
- 3601 W Hidden Ln Unit 121
- 12 Pinto Ln
- 26521 Academy Dr
- 2 Eucalyptus Ln
- 2718 Loftyview Dr
- 27024 Sunnyridge Rd
- 42 Empty Saddle Rd
