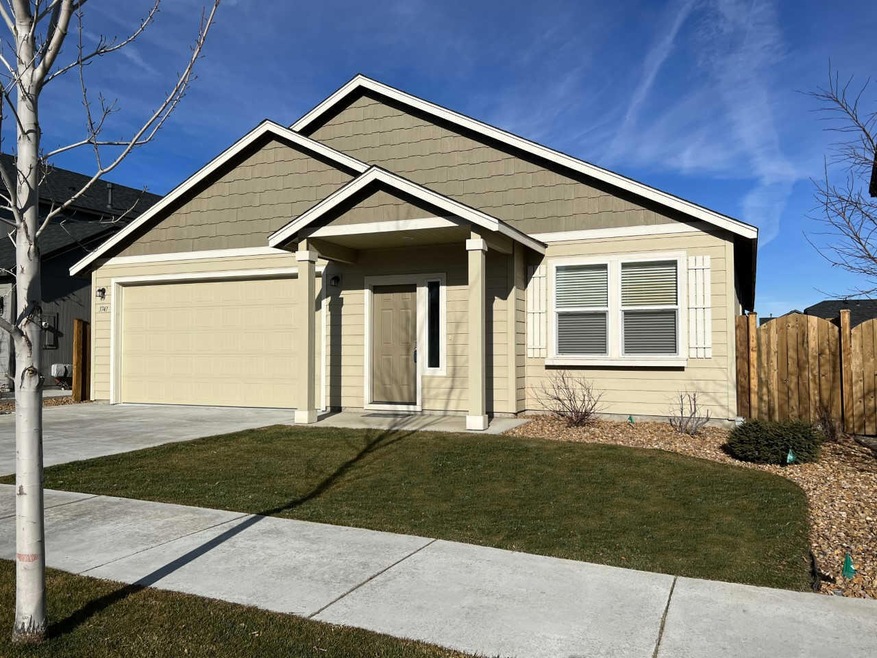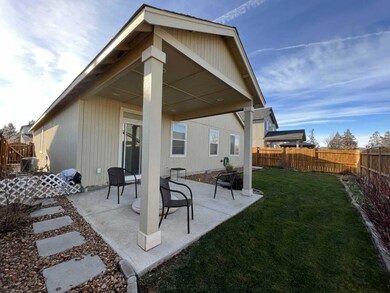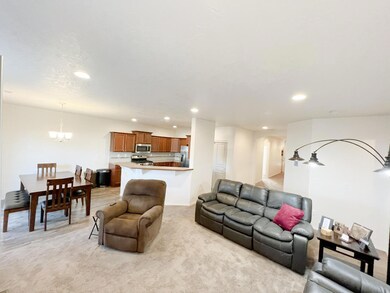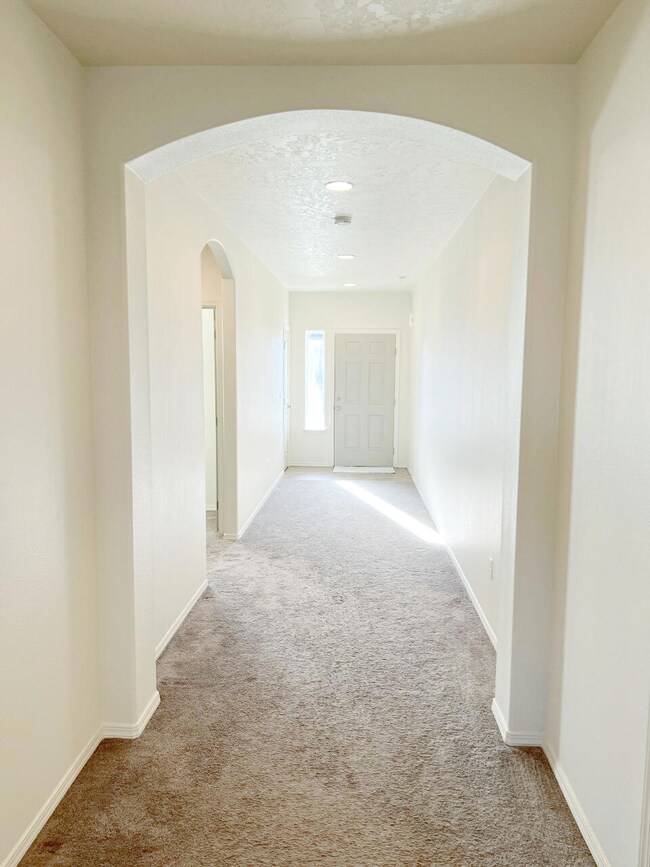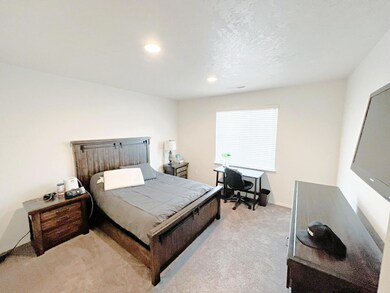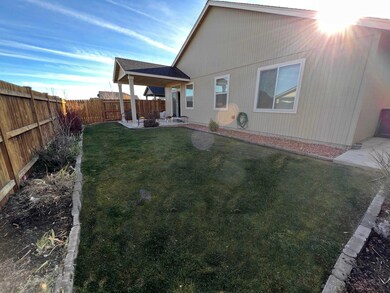
3747 SW Pumice Stone Ave Redmond, OR 97756
Highlights
- Open Floorplan
- Great Room
- 2 Car Attached Garage
- Craftsman Architecture
- Enclosed Patio or Porch
- Double Pane Windows
About This Home
As of February 2022Live in the desirable community of Obsidian Trails, boasting many common area spaces & trails in the coveted SW Redmond area. This well designed home lives larger than its footprint with 1,574 Sq. Ft. it's open concept, single level home plan boasts 3 bedrooms and 2 baths. Greet your company in a large entry. Just down the way rest the sizeable great room feels spacious and opens to a kitchen with eat in bar to enjoy company, and lots of cabinetry for storage, The dining room overlooks the beautifully landscaped & fully fenced low maintenance back yard. After you are done with the day, escape to a primary suite that affords you privacy, large walk-in closet, and a spacious en-suite bathroom featuring dual vanities, enclosed powder and shower/tub combo. Between the primary suite. Just down the hallway are two bedrooms that share an adjacent full bath. Take advantage of the feel of living near all of the recreation that Central Oregon while being close to all conveniences!
Last Agent to Sell the Property
Pahlisch Real Estate, Inc. License #201212950 Listed on: 01/16/2022
Home Details
Home Type
- Single Family
Est. Annual Taxes
- $3,000
Year Built
- Built in 2018
Lot Details
- 4,792 Sq Ft Lot
- Fenced
- Drip System Landscaping
- Level Lot
- Front and Back Yard Sprinklers
- Property is zoned R5, R5
HOA Fees
- $46 Monthly HOA Fees
Parking
- 2 Car Attached Garage
- Garage Door Opener
- Driveway
Home Design
- Craftsman Architecture
- Ranch Style House
- Cottage
- Stem Wall Foundation
- Frame Construction
- Composition Roof
- Membrane Roofing
- Asphalt Roof
- Concrete Siding
- Concrete Perimeter Foundation
Interior Spaces
- 1,574 Sq Ft Home
- Open Floorplan
- Double Pane Windows
- ENERGY STAR Qualified Windows with Low Emissivity
- Vinyl Clad Windows
- Great Room
- Dining Room
Kitchen
- Breakfast Bar
- Range
- Microwave
- Dishwasher
- Laminate Countertops
- Disposal
Flooring
- Carpet
- Tile
- Vinyl
Bedrooms and Bathrooms
- 3 Bedrooms
- Linen Closet
- Walk-In Closet
- 2 Full Bathrooms
- Double Vanity
- Bathtub with Shower
Laundry
- Laundry Room
- Dryer
- Washer
Home Security
- Carbon Monoxide Detectors
- Fire and Smoke Detector
Eco-Friendly Details
- ENERGY STAR Qualified Equipment for Heating
- Sprinklers on Timer
Outdoor Features
- Enclosed Patio or Porch
Schools
- Vern Patrick Elementary School
- Obsidian Middle School
- Ridgeview High School
Utilities
- ENERGY STAR Qualified Air Conditioning
- Whole House Fan
- Forced Air Heating and Cooling System
- Heating System Uses Natural Gas
Listing and Financial Details
- Legal Lot and Block 151319AA / 03222
- Assessor Parcel Number 276115
Community Details
Overview
- Obsidian Trails Subdivision
- The community has rules related to covenants, conditions, and restrictions, covenants
Recreation
- Park
- Trails
Ownership History
Purchase Details
Home Financials for this Owner
Home Financials are based on the most recent Mortgage that was taken out on this home.Purchase Details
Home Financials for this Owner
Home Financials are based on the most recent Mortgage that was taken out on this home.Similar Homes in Redmond, OR
Home Values in the Area
Average Home Value in this Area
Purchase History
| Date | Type | Sale Price | Title Company |
|---|---|---|---|
| Warranty Deed | $485,000 | Amerititle | |
| Warranty Deed | $271,301 | Western Title |
Mortgage History
| Date | Status | Loan Amount | Loan Type |
|---|---|---|---|
| Open | $460,750 | New Conventional | |
| Previous Owner | $210,000 | New Conventional |
Property History
| Date | Event | Price | Change | Sq Ft Price |
|---|---|---|---|---|
| 02/18/2022 02/18/22 | Sold | $485,000 | -3.0% | $308 / Sq Ft |
| 01/21/2022 01/21/22 | Pending | -- | -- | -- |
| 01/15/2022 01/15/22 | For Sale | $499,990 | +84.3% | $318 / Sq Ft |
| 01/12/2018 01/12/18 | Sold | $271,301 | +9.4% | $172 / Sq Ft |
| 09/12/2017 09/12/17 | Pending | -- | -- | -- |
| 09/10/2017 09/10/17 | For Sale | $247,990 | -- | $158 / Sq Ft |
Tax History Compared to Growth
Tax History
| Year | Tax Paid | Tax Assessment Tax Assessment Total Assessment is a certain percentage of the fair market value that is determined by local assessors to be the total taxable value of land and additions on the property. | Land | Improvement |
|---|---|---|---|---|
| 2024 | $3,569 | $177,130 | -- | -- |
| 2023 | $3,413 | $171,980 | $0 | $0 |
| 2022 | $3,103 | $162,120 | $0 | $0 |
| 2021 | $3,000 | $157,400 | $0 | $0 |
| 2020 | $2,865 | $157,400 | $0 | $0 |
| 2019 | $2,740 | $152,820 | $0 | $0 |
| 2018 | $2,672 | $148,370 | $0 | $0 |
Agents Affiliated with this Home
-
Heather Lowrie
H
Seller's Agent in 2022
Heather Lowrie
Pahlisch Real Estate, Inc.
(541) 771-6651
28 in this area
308 Total Sales
-
Valerie Skelton

Seller Co-Listing Agent in 2022
Valerie Skelton
Pahlisch Real Estate, Inc.
(541) 508-6450
105 in this area
271 Total Sales
-
Tony Levison

Buyer's Agent in 2022
Tony Levison
RE/MAX
(541) 728-0033
16 in this area
52 Total Sales
-
A
Buyer's Agent in 2022
Anthony Levison
-
N
Buyer's Agent in 2018
Non Member
No Office
Map
Source: Oregon Datashare
MLS Number: 220137712
APN: 276115
- 3756 SW Pumice Ave
- 2021 SW 37th St
- 4070 SW 38th St Unit Lot 42
- 4082 SW 38th St Unit Lot 41
- 3987 SW Obsidian Place Unit 143
- 3975 SW Obsidian Place Unit 142
- 4034 SW Obsidian Place Unit 192
- 4115 SW Obsidian Place Unit 156
- 4111 SW Obsidian Place Unit 155
- 4058 SW Obsidian Place Unit 190
- 4110 SW Obsidian Place Unit 188
- 4103 SW Obsidian Place Unit 153
- 2115 SW 37th St
- 1712 SW 35th St
- 1640 SW 35th St
- 3974 SW Obsidian Ave Unit 197
- 3986 SW Obsidian Ave Unit 196
- 3998 SW Obsidian Ave Unit 195
- 4010 SW Obsidian Ave Unit 194
- 3564 SW Salmon Ave
