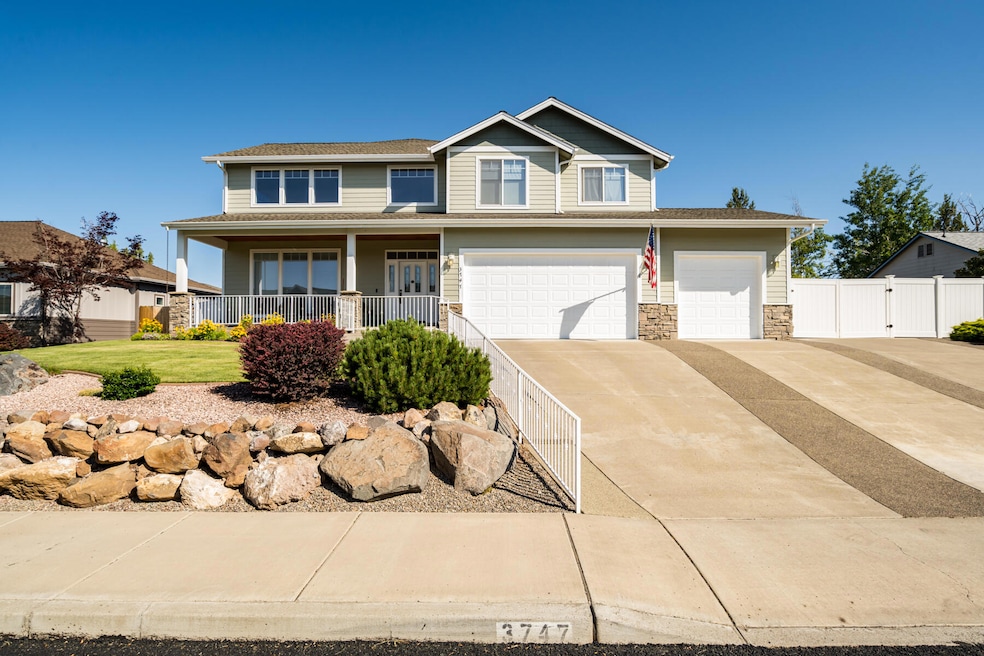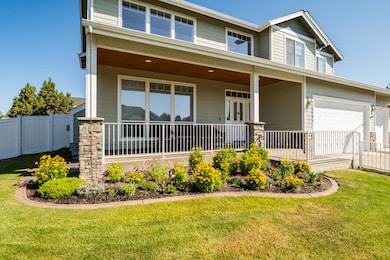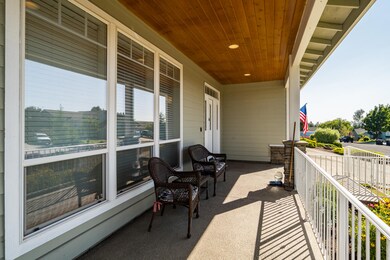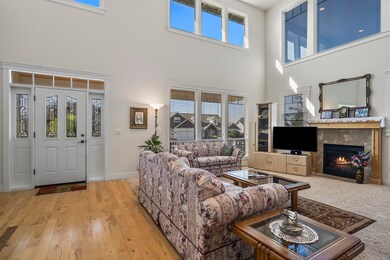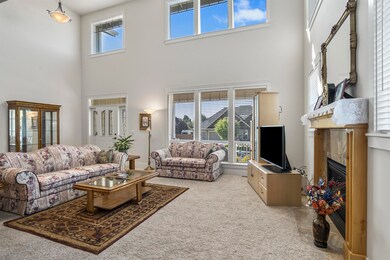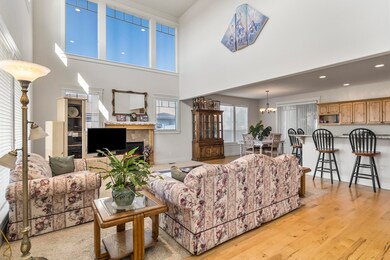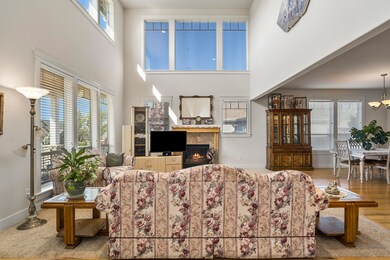
3747 SW Xero Place Redmond, OR 97756
Highlights
- RV Access or Parking
- Open Floorplan
- Deck
- Sage Elementary School Rated A-
- Mountain View
- Contemporary Architecture
About This Home
As of June 2025Welcome Home! This stunning two-story contemporary home boasts an inviting design and high-quality finishes throughout. The extensive white oak hardwood floors create a warm and elegant ambiance, leading you through the open great room that seamlessly integrates the kitchen, living, and dining areas. The kitchen is a chef's dream with sleek tile and granite countertops, offering ample space for meal preparation and entertaining.
The main level features a luxurious master suite complete with a jetted tub and a beautifully tiled walk-in shower, providing a perfect retreat for relaxation. Upstairs, additional living spaces offer flexibility for bedrooms, a home office, or a formal dining room.
Step outside to enjoy the expansive back deck, ideal for outdoor gatherings and enjoying the serene surroundings. The covered front entry adds a touch of charm to the home's exterior, and the three-car garage provides ample storage and parking space. Professional pictures coming soon!
Last Agent to Sell the Property
EXIT Realty Bend Brokerage Email: exitrealtybendoregon@gmail.com License #201238167 Listed on: 07/09/2024

Last Buyer's Agent
Alex Couweleers
eXp Realty, LLC License #201257210

Home Details
Home Type
- Single Family
Est. Annual Taxes
- $5,679
Year Built
- Built in 2005
Lot Details
- 9,583 Sq Ft Lot
- Fenced
- Landscaped
- Rock Outcropping
- Front and Back Yard Sprinklers
- Garden
- Property is zoned R2, R2
HOA Fees
- $8 Monthly HOA Fees
Parking
- 3 Car Attached Garage
- Heated Garage
- Garage Door Opener
- Driveway
- RV Access or Parking
Home Design
- Contemporary Architecture
- Stem Wall Foundation
- Frame Construction
- Composition Roof
Interior Spaces
- 2,199 Sq Ft Home
- 2-Story Property
- Open Floorplan
- Vaulted Ceiling
- Ceiling Fan
- Gas Fireplace
- Double Pane Windows
- ENERGY STAR Qualified Windows
- Vinyl Clad Windows
- Great Room
- Family Room
- Living Room
- Dining Room
- Bonus Room
- Mountain Views
Kitchen
- Oven
- Range
- Microwave
- Dishwasher
- Kitchen Island
- Granite Countertops
Flooring
- Carpet
- Laminate
- Tile
Bedrooms and Bathrooms
- 3 Bedrooms
- Primary Bedroom on Main
- Linen Closet
- Walk-In Closet
- Hydromassage or Jetted Bathtub
- Bathtub with Shower
- Bathtub Includes Tile Surround
Laundry
- Laundry Room
- Dryer
Home Security
- Smart Lights or Controls
- Carbon Monoxide Detectors
- Fire and Smoke Detector
Outdoor Features
- Deck
- Enclosed Patio or Porch
- Outdoor Water Feature
Schools
- Sage Elementary School
- Obsidian Middle School
- Ridgeview High School
Utilities
- Central Air
- Heating Available
- Natural Gas Connected
Community Details
- Cascade View Estates Subdivision
Listing and Financial Details
- Legal Lot and Block 134 / Phase 9
- Assessor Parcel Number 244248
Ownership History
Purchase Details
Home Financials for this Owner
Home Financials are based on the most recent Mortgage that was taken out on this home.Purchase Details
Purchase Details
Home Financials for this Owner
Home Financials are based on the most recent Mortgage that was taken out on this home.Similar Homes in Redmond, OR
Home Values in the Area
Average Home Value in this Area
Purchase History
| Date | Type | Sale Price | Title Company |
|---|---|---|---|
| Warranty Deed | $665,000 | First American Title | |
| Warranty Deed | $419,900 | Western Title & Escrow Co | |
| Bargain Sale Deed | $102,000 | Western Title & Escrow Co |
Mortgage History
| Date | Status | Loan Amount | Loan Type |
|---|---|---|---|
| Open | $50,000 | Credit Line Revolving | |
| Previous Owner | $320,000 | Construction |
Property History
| Date | Event | Price | Change | Sq Ft Price |
|---|---|---|---|---|
| 06/09/2025 06/09/25 | Sold | $665,000 | -4.9% | $302 / Sq Ft |
| 05/07/2025 05/07/25 | Pending | -- | -- | -- |
| 02/13/2025 02/13/25 | Price Changed | $699,000 | -3.6% | $318 / Sq Ft |
| 09/19/2024 09/19/24 | Price Changed | $725,000 | -7.1% | $330 / Sq Ft |
| 07/09/2024 07/09/24 | For Sale | $780,000 | -- | $355 / Sq Ft |
Tax History Compared to Growth
Tax History
| Year | Tax Paid | Tax Assessment Tax Assessment Total Assessment is a certain percentage of the fair market value that is determined by local assessors to be the total taxable value of land and additions on the property. | Land | Improvement |
|---|---|---|---|---|
| 2024 | $5,939 | $294,740 | -- | -- |
| 2023 | $5,679 | $286,160 | $0 | $0 |
| 2022 | $5,163 | $269,740 | $0 | $0 |
| 2021 | $4,992 | $261,890 | $0 | $0 |
| 2020 | $4,767 | $261,890 | $0 | $0 |
| 2019 | $4,559 | $254,270 | $0 | $0 |
| 2018 | $4,445 | $246,870 | $0 | $0 |
| 2017 | $4,339 | $239,680 | $0 | $0 |
| 2016 | $4,279 | $232,700 | $0 | $0 |
| 2015 | $4,149 | $225,930 | $0 | $0 |
| 2014 | $4,039 | $219,350 | $0 | $0 |
Agents Affiliated with this Home
-
Nichole Pineda
N
Seller's Agent in 2025
Nichole Pineda
EXIT Realty Bend
2 in this area
5 Total Sales
-
Alex Couweleers

Buyer's Agent in 2025
Alex Couweleers
eXp Realty, LLC
(206) 595-3800
4 in this area
63 Total Sales
Map
Source: Oregon Datashare
MLS Number: 220185707
APN: 244248
- 3776 SW Wickiup Place
- 3344 SW Cascade Vista Dr
- 3746 SW Xero Ave
- 3626 SW Volcano Ct
- 2917 SW 37th Ct
- 4014 SW Quartz Ave
- 2788 SW 34th St
- 3616 SW Hillcrest Dr
- 3310 SW Yew Ave
- 4176 SW Umatilla Ave
- 2545 SW 35th Ct
- 3511 SW 43rd St
- 2810 SW 33rd St
- 3573 SW 44th St
- 3176 SW 46th St
- 3769 SW 43rd St
- 4570 SW Yew Ave
- 2429 SW Valleyview Dr
- 4677 SW Volcano Ave
- 3716 SW 32nd St
