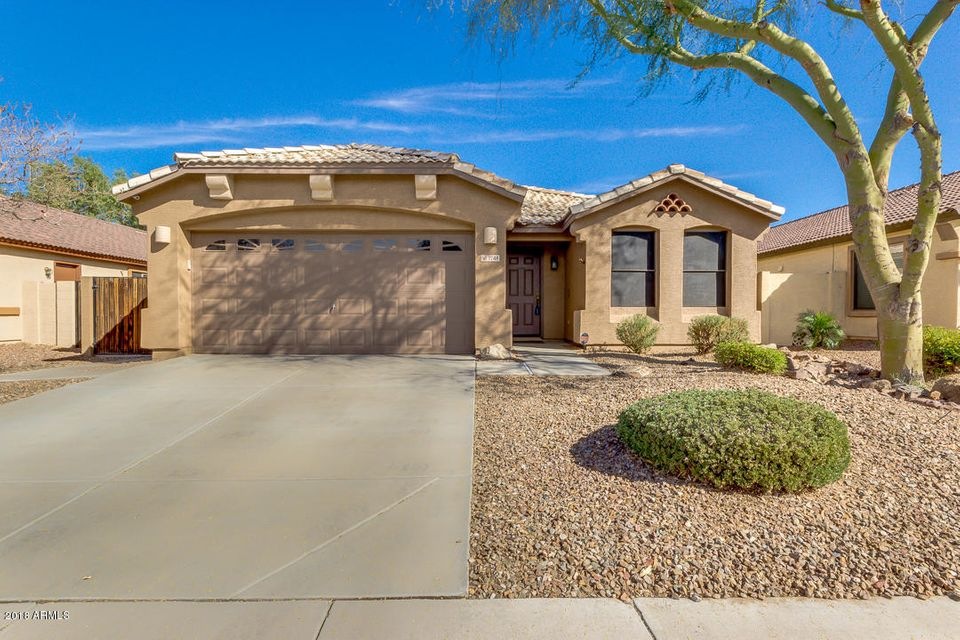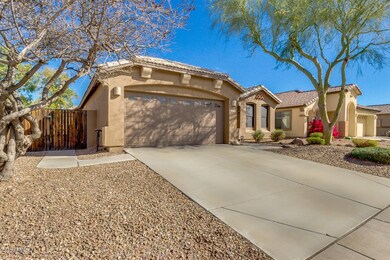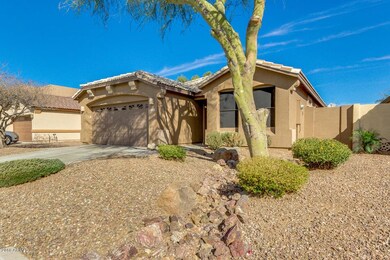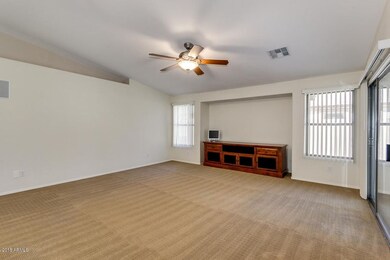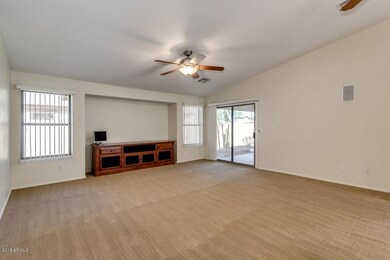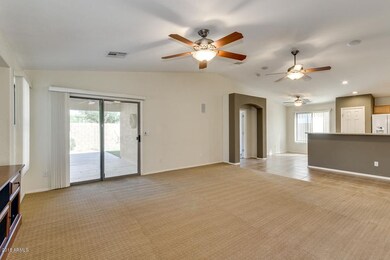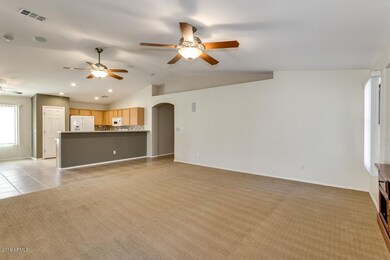
3748 E Timberline Rd Gilbert, AZ 85297
Power Ranch NeighborhoodHighlights
- Heated Pool
- Community Lake
- Contemporary Architecture
- Coronado Elementary School Rated A
- Clubhouse
- Vaulted Ceiling
About This Home
As of March 2021Immaculate single-story 4 bedroom/2 bath home in desirable Power Ranch Neighborhood. Fresh designer 2-tone paint inside and out! Tile floors in all the right places, with arched transitions between rooms. Kitchen has newer GE Profile appliances, large pantry, and tiled backsplash, as well as new LED can lights. Great room has vaulted ceiling, built-in 7.1 surround sound system and a custom TV credenza from Stone Creek Furniture with plenty of room for all your media components, books, and games!
The large master bedroom features a modern ceiling fan and a wall mount for your TV. Walk-in master closet has a motion-sensing light so there's no more forgetting to turn the light off! Master bath has dual sinks and a remodeled large tiled walk-in shower with seat bench and heavy seamless glass wall--no door frame and track to clean!!
The back yard has maintenance-free desert landscaping and artificial turf. Relax on the beautiful covered patio with the cool breeze from the ceiling fan or under the sun on the extended concrete patio. Other extras include a new air conditioner, sunshades, new programmable wi-fi thermostat, security cameras in front and back with monitor included, keyless entry, and newer garage door opener. 2-car garage has overhead storage. Concrete walkway extends alongside the house to the trash can area.
Take advantage of all that Power Ranch has to offer--26 miles of walking/biking paths, two large swimming pools and clubhouses, several playgrounds, tennis courts, basketball courts, two beautiful catch and release fishing ponds, and great neighborhood schools! Don't wait--this home will go quickly!
Last Agent to Sell the Property
LPT Realty, LLC License #SA549262000 Listed on: 03/12/2018

Home Details
Home Type
- Single Family
Est. Annual Taxes
- $1,581
Year Built
- Built in 2003
Lot Details
- 5,720 Sq Ft Lot
- Desert faces the front and back of the property
- Block Wall Fence
- Artificial Turf
- Sprinklers on Timer
- Private Yard
Parking
- 2 Car Direct Access Garage
- Garage Door Opener
Home Design
- Contemporary Architecture
- Wood Frame Construction
- Tile Roof
- Stucco
Interior Spaces
- 1,749 Sq Ft Home
- 1-Story Property
- Vaulted Ceiling
- Ceiling Fan
- Double Pane Windows
- Low Emissivity Windows
- Solar Screens
Kitchen
- Eat-In Kitchen
- Breakfast Bar
- Built-In Microwave
- Dishwasher
Flooring
- Carpet
- Tile
Bedrooms and Bathrooms
- 4 Bedrooms
- Walk-In Closet
- 2 Bathrooms
- Dual Vanity Sinks in Primary Bathroom
Laundry
- Laundry in unit
- Washer and Dryer Hookup
Accessible Home Design
- No Interior Steps
Outdoor Features
- Heated Pool
- Covered patio or porch
Schools
- Power Ranch Elementary
- Higley High School
Utilities
- Refrigerated Cooling System
- Heating Available
- High Speed Internet
- Cable TV Available
Listing and Financial Details
- Tax Lot 431
- Assessor Parcel Number 313-03-676
Community Details
Overview
- Property has a Home Owners Association
- Power Ranch HOA, Phone Number (480) 988-0960
- Built by Richmond America
- Power Ranch Neighborhood 6 Phase 2B Subdivision
- Community Lake
Amenities
- Clubhouse
- Recreation Room
Recreation
- Tennis Courts
- Community Playground
- Heated Community Pool
- Bike Trail
Ownership History
Purchase Details
Home Financials for this Owner
Home Financials are based on the most recent Mortgage that was taken out on this home.Purchase Details
Home Financials for this Owner
Home Financials are based on the most recent Mortgage that was taken out on this home.Purchase Details
Home Financials for this Owner
Home Financials are based on the most recent Mortgage that was taken out on this home.Purchase Details
Home Financials for this Owner
Home Financials are based on the most recent Mortgage that was taken out on this home.Similar Homes in Gilbert, AZ
Home Values in the Area
Average Home Value in this Area
Purchase History
| Date | Type | Sale Price | Title Company |
|---|---|---|---|
| Warranty Deed | $415,000 | First Arizona Title Agency | |
| Warranty Deed | $288,000 | First American Title Insuran | |
| Interfamily Deed Transfer | -- | Chicago Title Co | |
| Special Warranty Deed | $173,917 | Fidelity National Title |
Mortgage History
| Date | Status | Loan Amount | Loan Type |
|---|---|---|---|
| Open | $389,250 | New Conventional | |
| Previous Owner | $117,600 | Credit Line Revolving | |
| Previous Owner | $178,000 | New Conventional | |
| Previous Owner | $139,100 | New Conventional | |
| Closed | $34,750 | No Value Available |
Property History
| Date | Event | Price | Change | Sq Ft Price |
|---|---|---|---|---|
| 03/12/2021 03/12/21 | Sold | $415,000 | +5.1% | $237 / Sq Ft |
| 02/14/2021 02/14/21 | Pending | -- | -- | -- |
| 02/12/2021 02/12/21 | For Sale | $395,000 | 0.0% | $226 / Sq Ft |
| 06/01/2018 06/01/18 | Rented | $1,700 | +3.0% | -- |
| 05/21/2018 05/21/18 | Off Market | $1,650 | -- | -- |
| 05/18/2018 05/18/18 | For Rent | $1,650 | 0.0% | -- |
| 05/11/2018 05/11/18 | Sold | $288,000 | -2.4% | $165 / Sq Ft |
| 03/29/2018 03/29/18 | Pending | -- | -- | -- |
| 03/12/2018 03/12/18 | For Sale | $295,000 | -- | $169 / Sq Ft |
Tax History Compared to Growth
Tax History
| Year | Tax Paid | Tax Assessment Tax Assessment Total Assessment is a certain percentage of the fair market value that is determined by local assessors to be the total taxable value of land and additions on the property. | Land | Improvement |
|---|---|---|---|---|
| 2025 | $1,697 | $22,050 | -- | -- |
| 2024 | $1,751 | $21,000 | -- | -- |
| 2023 | $1,751 | $36,200 | $7,240 | $28,960 |
| 2022 | $1,673 | $27,400 | $5,480 | $21,920 |
| 2021 | $1,723 | $25,560 | $5,110 | $20,450 |
| 2020 | $2,057 | $23,550 | $4,710 | $18,840 |
| 2019 | $1,996 | $21,130 | $4,220 | $16,910 |
| 2018 | $1,932 | $19,900 | $3,980 | $15,920 |
| 2017 | $1,581 | $18,570 | $3,710 | $14,860 |
| 2016 | $1,610 | $17,980 | $3,590 | $14,390 |
| 2015 | $1,404 | $17,480 | $3,490 | $13,990 |
Agents Affiliated with this Home
-

Seller's Agent in 2021
Laura Talbott
HomeSmart
(602) 463-0360
1 in this area
35 Total Sales
-

Buyer's Agent in 2021
Melanie Nemetz
Keller Williams Integrity First
(480) 221-3034
27 in this area
181 Total Sales
-

Buyer Co-Listing Agent in 2021
Kristen Carter
Keller Williams Integrity First
(209) 303-5318
11 in this area
101 Total Sales
-

Seller's Agent in 2018
Deanna Calkins
LPT Realty, LLC
(480) 707-2085
4 in this area
56 Total Sales
-
N
Buyer's Agent in 2018
Non-MLS Agent
Non-MLS Office
Map
Source: Arizona Regional Multiple Listing Service (ARMLS)
MLS Number: 5735708
APN: 313-03-676
- 3661 E Stampede Dr
- 3636 E Stampede Dr
- 4374 S Mariposa Dr
- 3871 E Ironhorse Rd
- 3777 E Latham Ct
- 4182 S Mariposa Dr
- 3866 E Latham Way
- 3807 E Latham Ct
- 4114 S Sawmill Rd
- 3718 E Sebastian Ln
- 3574 E Latham Way
- 4038 E Wagon Cir
- 3465 E Rosa Ln
- 3469 E Cabazon Ct
- 3455 E Rosa Ln
- 4061 S Kirby St
- 3410 E Pageant Place
- 3837 E Santa fe Ln
- 4083 E Rustler Way
- 3784 E Simpson Ct
