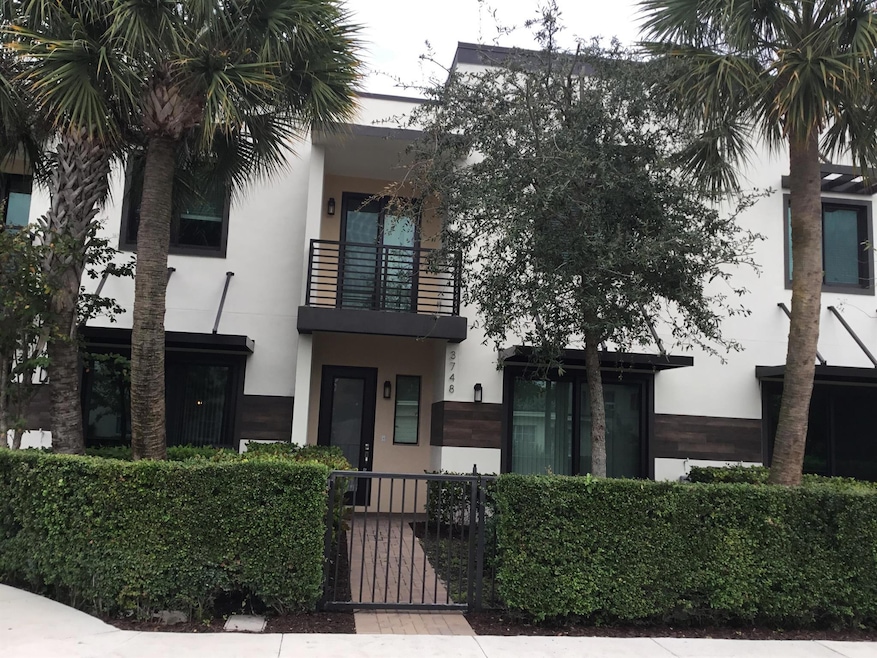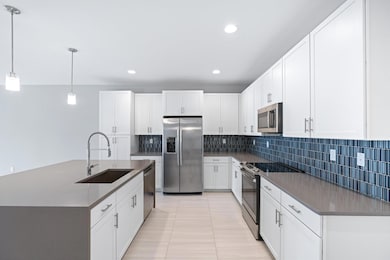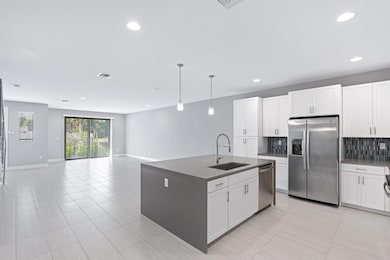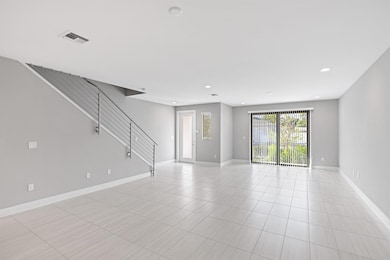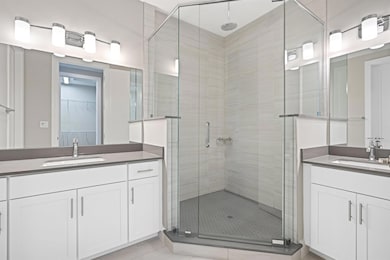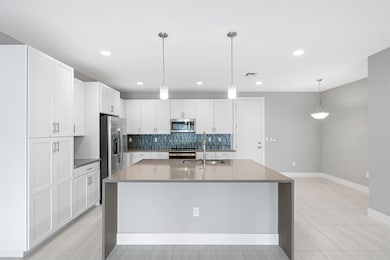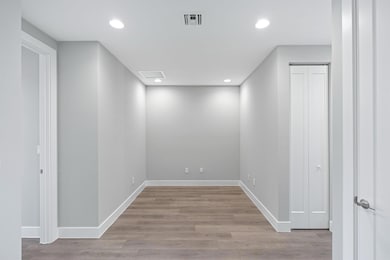3748 Lambert Ave West Palm Beach, FL 33405
Prospect Heights NeighborhoodEstimated payment $6,432/month
Total Views
1,459
3
Beds
3.5
Baths
2,262
Sq Ft
$431
Price per Sq Ft
Highlights
- Marble Flooring
- Attic
- Built-In Features
- Garden View
- Separate Shower in Primary Bathroom
- Closet Cabinetry
About This Home
Great value ,conveniences, new construction, it was built 2021 and located in the heart of west palm beach, minutes away from shopping center and highway , minutes to city place, large floor plan combined with privacy of a house and garage ,full concrete block construction,Energy saving features,full huffcane-impact windows and doors, top of line appliances.
Townhouse Details
Home Type
- Townhome
Est. Annual Taxes
- $14,025
Year Built
- Built in 2021
Lot Details
- 2,387 Sq Ft Lot
- Sprinkler System
HOA Fees
- $150 Monthly HOA Fees
Parking
- 2 Car Garage
- Garage Door Opener
Interior Spaces
- 2,262 Sq Ft Home
- 2-Story Property
- Custom Mirrors
- Built-In Features
- Garden Views
- Attic
Kitchen
- Electric Range
- Microwave
- Ice Maker
- Dishwasher
Flooring
- Marble
- Ceramic Tile
Bedrooms and Bathrooms
- 3 Bedrooms
- Closet Cabinetry
- Walk-In Closet
- Separate Shower in Primary Bathroom
Laundry
- Laundry Room
- Washer and Dryer
Home Security
Utilities
- Central Air
- Wall Furnace
Listing and Financial Details
- Assessor Parcel Number 74434333460000090
- Seller Considering Concessions
Community Details
Overview
- Association fees include HVAC
- Townhomes At Conniston Subdivision
Security
- Fire and Smoke Detector
- Fire Sprinkler System
Map
Create a Home Valuation Report for This Property
The Home Valuation Report is an in-depth analysis detailing your home's value as well as a comparison with similar homes in the area
Home Values in the Area
Average Home Value in this Area
Tax History
| Year | Tax Paid | Tax Assessment Tax Assessment Total Assessment is a certain percentage of the fair market value that is determined by local assessors to be the total taxable value of land and additions on the property. | Land | Improvement |
|---|---|---|---|---|
| 2024 | $14,025 | $675,600 | -- | -- |
| 2023 | $13,092 | $625,619 | $0 | $625,619 |
| 2022 | $12,519 | $589,145 | $0 | $0 |
| 2021 | $1,414 | $65,000 | $0 | $65,000 |
Source: Public Records
Property History
| Date | Event | Price | List to Sale | Price per Sq Ft | Prior Sale |
|---|---|---|---|---|---|
| 11/01/2025 11/01/25 | For Sale | $975,000 | 0.0% | $431 / Sq Ft | |
| 10/28/2025 10/28/25 | Price Changed | $4,999 | -5.7% | $2 / Sq Ft | |
| 10/04/2025 10/04/25 | Off Market | $5,299 | -- | -- | |
| 09/28/2025 09/28/25 | Price Changed | $5,299 | 0.0% | $2 / Sq Ft | |
| 09/28/2025 09/28/25 | For Rent | $5,299 | -3.6% | -- | |
| 09/01/2025 09/01/25 | For Rent | $5,499 | +22.2% | -- | |
| 01/01/2022 01/01/22 | Rented | $4,500 | -99.3% | -- | |
| 12/02/2021 12/02/21 | Under Contract | -- | -- | -- | |
| 10/15/2021 10/15/21 | Sold | $659,900 | 0.0% | $286 / Sq Ft | View Prior Sale |
| 10/15/2021 10/15/21 | For Rent | $6,700 | 0.0% | -- | |
| 09/15/2021 09/15/21 | Pending | -- | -- | -- | |
| 08/04/2021 08/04/21 | For Sale | $659,900 | -- | $286 / Sq Ft |
Source: BeachesMLS
Purchase History
| Date | Type | Sale Price | Title Company |
|---|---|---|---|
| Warranty Deed | $825,000 | Ocean View Title & Escrow | |
| Warranty Deed | -- | None Listed On Document | |
| Special Warranty Deed | $659,900 | Attorney |
Source: Public Records
Mortgage History
| Date | Status | Loan Amount | Loan Type |
|---|---|---|---|
| Previous Owner | $527,920 | New Conventional |
Source: Public Records
Source: BeachesMLS
MLS Number: R11137614
APN: 74-43-43-33-46-000-0090
Nearby Homes
- 3764 Lambert Ave
- 3716 Morton Ave
- 3805 Russell Ave
- 3620 S Dixie Hwy Unit 240
- 3604 S Dixie Hwy Unit 220
- 311 Kenilworth Blvd
- 3672 Vintage Way
- 424 Malverne Rd
- 328 Monroe Dr
- 342 Malverne Rd
- 321 Malverne Rd
- 341 Nottingham Blvd
- 3500 S Dixie Hwy
- 239 Lytton Ct
- 435 Avenida Alegre
- 231 Walton Blvd
- 720 Locust St
- 3504 S Olive Ave
- 217 Lytton Ct
- 216 Lakeland Dr
- 3860 Lambert Ave
- 428 Roseland Dr Unit 3
- 3621 S Dixie Hwy
- 3620 S Dixie Hwy Unit 240
- 319 Kenilworth Blvd Unit 319
- 438 Monroe Dr
- 436 Monroe Dr
- 3725 S Olive Ave Unit A
- 335 Malverne Rd
- 438 Malverne Rd Unit 1
- 3625 S Olive Ave Unit D
- 3637 S Olive Ave Unit 7
- 3714 S Olive Ave
- 3808 S Olive Ave Unit 3808
- 3682 Historic Ln
- 420 Avenida Alegre Unit 4
- 420 Avenida Alegre Unit 3
- 341 Nottingham Blvd
- 429 Avenida Alegre
- 229 Lakeland Dr
