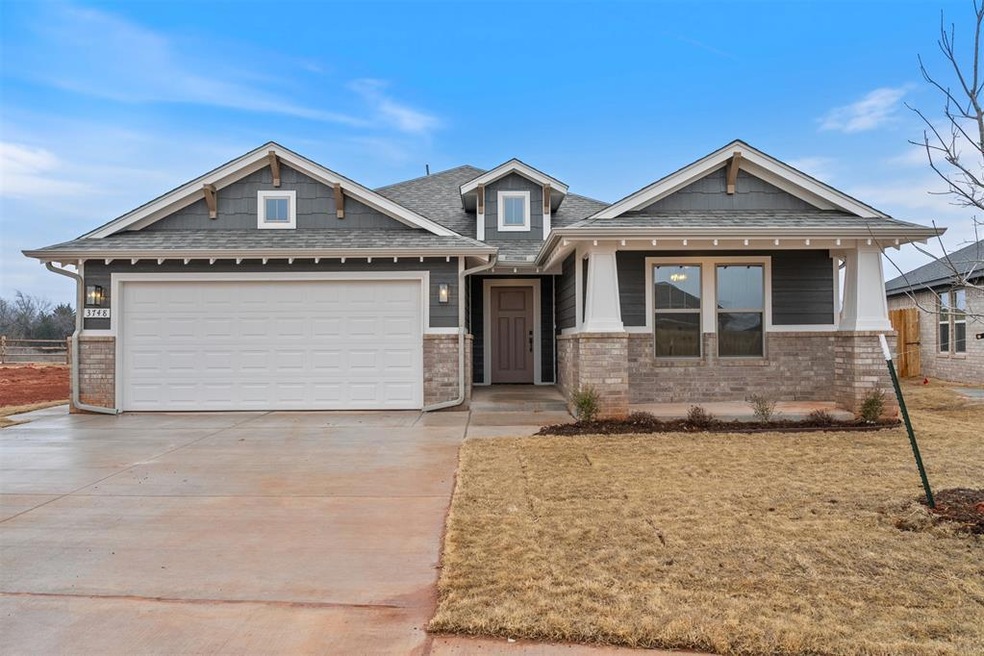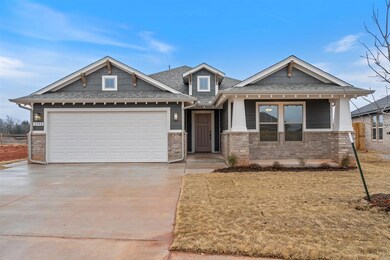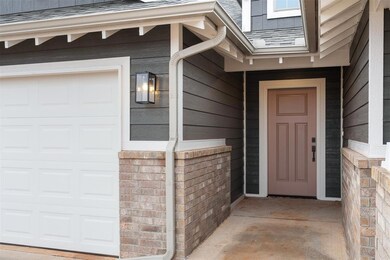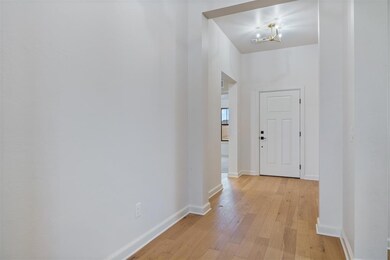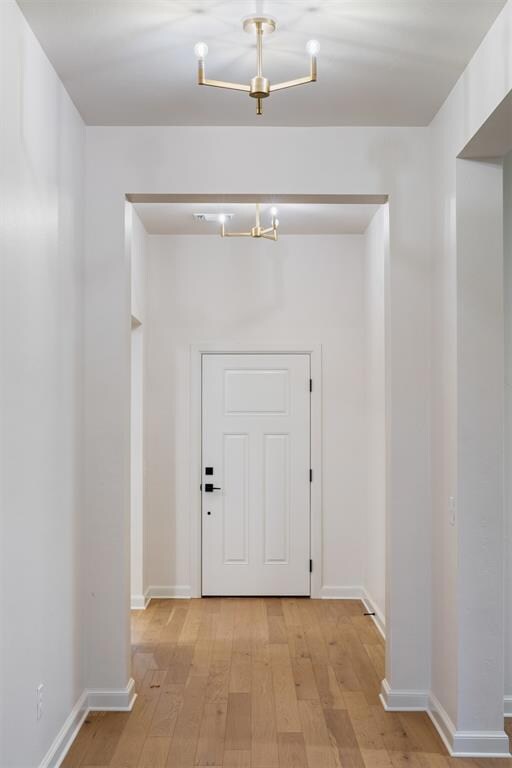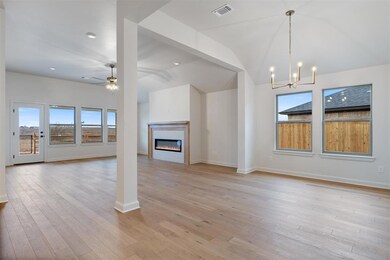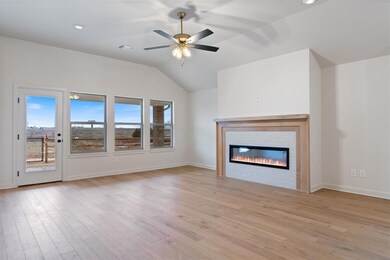
3748 NW 175th St Edmond, OK 73012
Copper Creek NeighborhoodHighlights
- New Construction
- Craftsman Architecture
- Covered patio or porch
- West Field Elementary School Rated A
- Wood Flooring
- 4-minute walk to Copper Creek Playground
About This Home
As of May 2025*This home qualifies for an exclusive financing promotion* The open floor plan is meticulously crafted with a tray ceiling at the entry, a spacious great room, and a large mudroom featuring ample storage. The kitchen showcases exquisite quartz countertops, top-of-the-line built-in appliances including a gas range, and a convenient walk-in pantry. Throughout the main living areas, you'll find elegant wood flooring, with a striking electric fireplace in the living space serving as the focal point. The primary bedroom is generously sized, while the primary bath features a substantial quartz vanity with dual sinks, a luxurious freestanding tub, a tiled shower, and an expansive walk-in closet. Located in the sought-after Deer Creek school district. This community will allow you to get anywhere in the city in a timely manner. Knox Farm features beautiful well-lit sidewalks for evening strolls around the community and a playground with fun equipment for all ages. Included features: * Peace-of- mind warranties * 10-year structural warranty *Guaranteed heating and cooling usage on most Ideal Homes * Fully landscaped front & backyard * Fully fenced backyard. Floorplan may differ slightly from completed home.
Home Details
Home Type
- Single Family
Year Built
- Built in 2024 | New Construction
Lot Details
- Wood Fence
- Interior Lot
HOA Fees
- $20 Monthly HOA Fees
Parking
- 2 Car Attached Garage
- Garage Door Opener
- Driveway
Home Design
- Craftsman Architecture
- Slab Foundation
- Brick Frame
- Composition Roof
Interior Spaces
- 2,136 Sq Ft Home
- 1-Story Property
- Ceiling Fan
- Self Contained Fireplace Unit Or Insert
- Gas Log Fireplace
- Double Pane Windows
- Inside Utility
- Laundry Room
- Attic Vents
- Fire and Smoke Detector
Kitchen
- Gas Oven
- Self-Cleaning Oven
- Built-In Range
- Dishwasher
- Disposal
Flooring
- Wood
- Carpet
- Tile
Bedrooms and Bathrooms
- 3 Bedrooms
- 2 Full Bathrooms
Schools
- Deer Creek Elementary School
- Deer Creek Middle School
- Deer Creek High School
Utilities
- Central Heating and Cooling System
- Cable TV Available
Additional Features
- Air Cleaner
- Covered patio or porch
Community Details
- Association fees include maintenance common areas
- Mandatory home owners association
Listing and Financial Details
- Legal Lot and Block 0014 / 009
Similar Homes in Edmond, OK
Home Values in the Area
Average Home Value in this Area
Property History
| Date | Event | Price | Change | Sq Ft Price |
|---|---|---|---|---|
| 05/19/2025 05/19/25 | Sold | $394,889 | 0.0% | $185 / Sq Ft |
| 04/28/2025 04/28/25 | Pending | -- | -- | -- |
| 04/28/2025 04/28/25 | For Sale | $394,889 | 0.0% | $185 / Sq Ft |
| 02/11/2025 02/11/25 | Pending | -- | -- | -- |
| 01/27/2025 01/27/25 | Price Changed | $394,889 | -4.2% | $185 / Sq Ft |
| 11/27/2024 11/27/24 | For Sale | $412,044 | -- | $193 / Sq Ft |
Tax History Compared to Growth
Agents Affiliated with this Home
-
Vernon McKown

Seller's Agent in 2025
Vernon McKown
Principal Development LLC
(405) 486-9814
27 in this area
1,314 Total Sales
-
Brandon Davis

Buyer's Agent in 2025
Brandon Davis
Bailee & Co. Real Estate
(620) 952-2105
1 in this area
45 Total Sales
-
Bailee Edwards

Buyer Co-Listing Agent in 2025
Bailee Edwards
Bailee & Co. Real Estate
(405) 650-1450
6 in this area
1,028 Total Sales
Map
Source: MLSOK
MLS Number: 1145487
- 1828 NW 176th St
- 17413 Platinum Ln
- 17312 Zinc
- 1925 NW 177th St
- 1548 NW 175th Ct
- 2225 NW 171st St
- 2233 NW 171st St
- 2229 NW 171st St
- 2221 NW 171st St
- 2217 NW 171st St
- 2213 NW 171st St
- 2209 NW 171st St
- 17508 Melville Ln
- 1525 NW 176th St
- 2016 NW 172nd St
- 17401 White Hawk Dr
- 1505 NW 172nd St
- 18004 Arbor Ln
- 17601 Braken Dr
- 17313 Hawks Tree Ln
