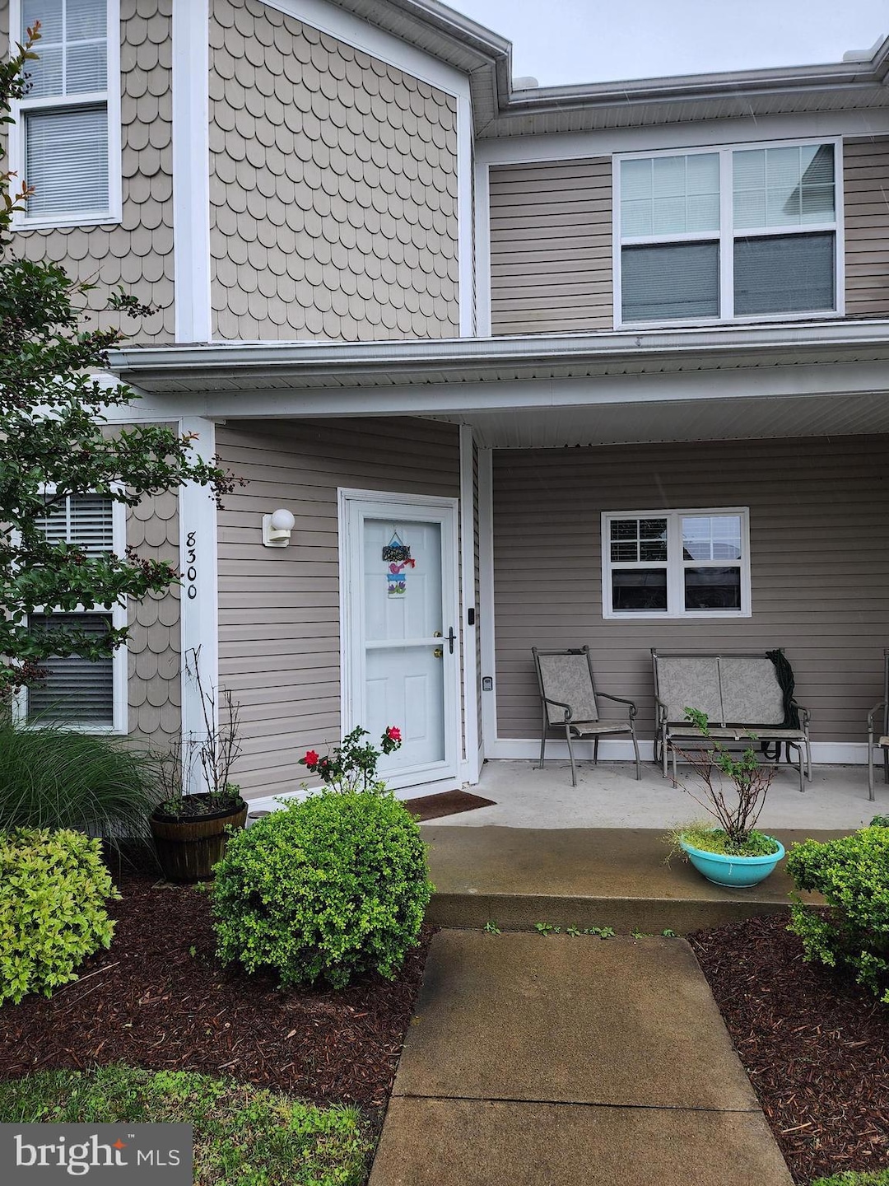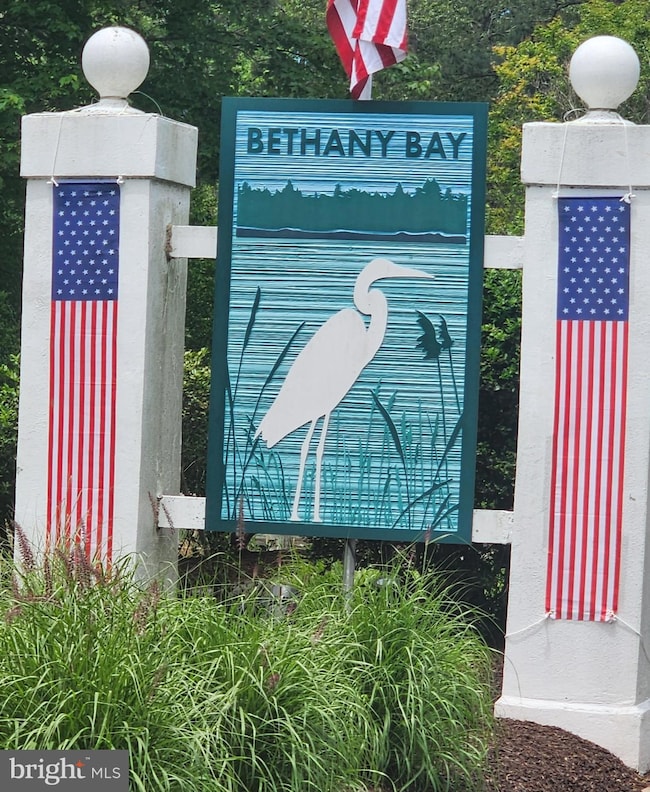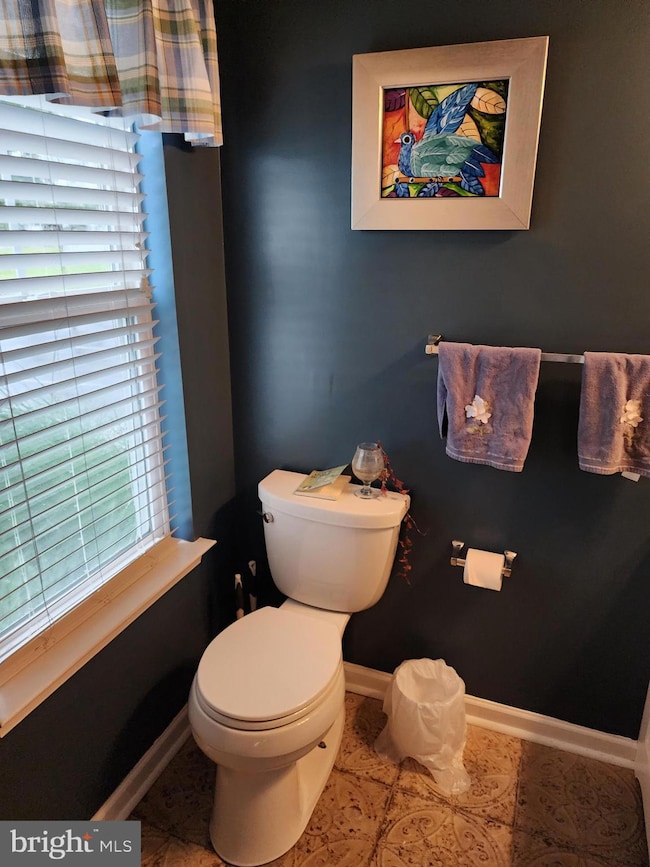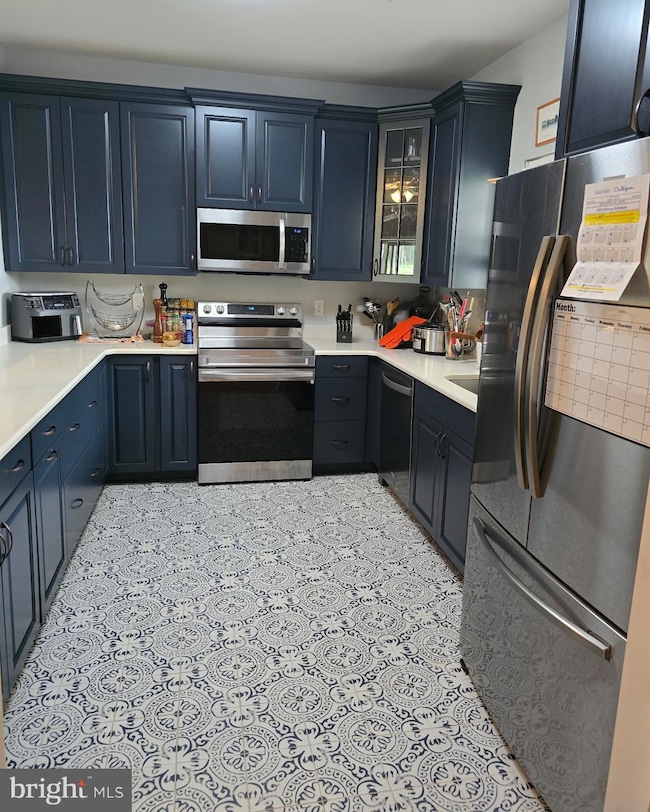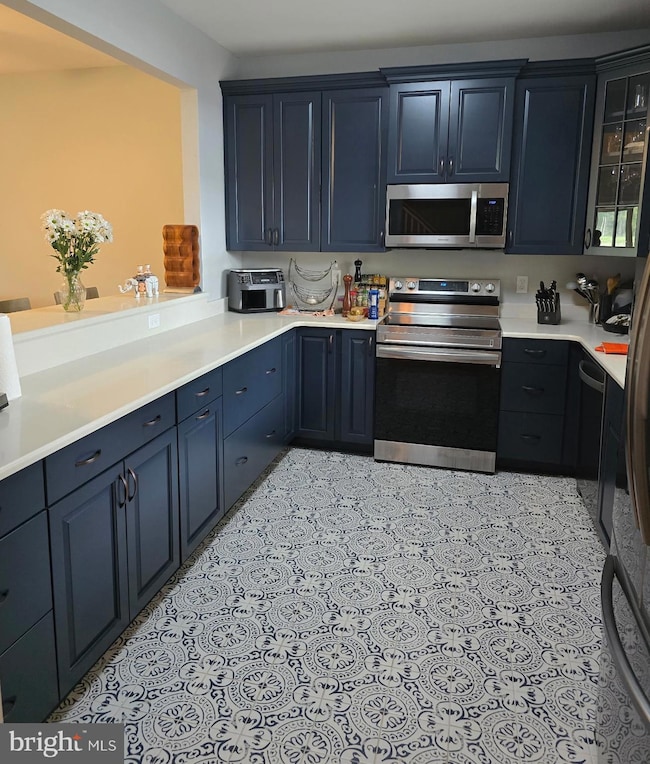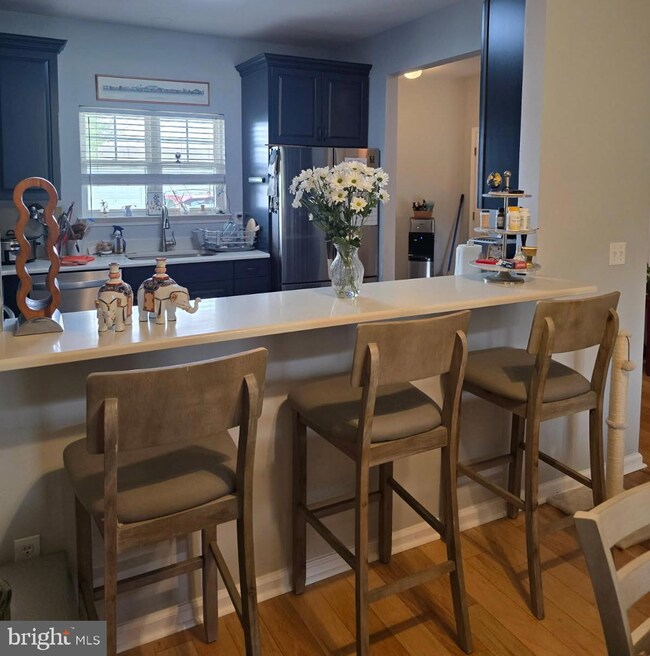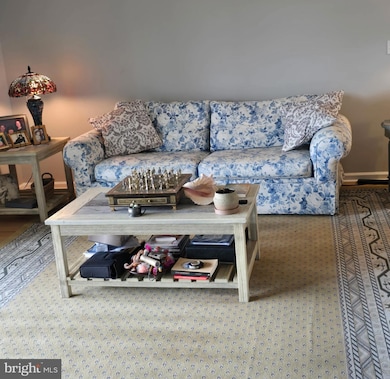37484 Pettinaro Dr Unit 8300 Ocean View, DE 19970
Estimated payment $3,334/month
Highlights
- Boat Ramp
- Golf Course Community
- Bay View
- Lord Baltimore Elementary School Rated A-
- Fitness Center
- Gourmet Kitchen
About This Home
Welcome to 37484 Pettinaro Drive #8300 — a beautifully maintained townhouse nestled in the sought-after Bethany Bay community of Ocean View! This bright and spacious 3-bedroom, 2.5-bath unit offers peaceful bay views and a private screened-in porch, perfect for enjoying morning coffee or evening breezes.
Step inside to find an open-concept layout with soaring ceilings, a light-filled living and dining area, and a well-appointed upgraded kitchen with plenty of cabinet and counter space. The primary suite features an en-suite bath and generous closet space, while two additional bedrooms provide room for guests, a home office, or hobbies.
Enjoy low-maintenance coastal living with access to fantastic community amenities including a pool, tennis and pickleball courts, walking trails, a fitness center, boat ramp, and even a 9-hole golf course. Just minutes from Bethany Beach, restaurants, shopping, and all that the Delaware coast has to offer — this is the ideal beach getaway or year-round home.
Don’t miss this opportunity to own in one of Ocean View’s most desirable waterfront communities!
Listing Agent
(302) 388-5700 bobsr@bobsellsdelaware.com Iron Valley Real Estate at The Beach License #RS-0021045 Listed on: 05/26/2025

Townhouse Details
Home Type
- Townhome
Est. Annual Taxes
- $926
Year Built
- Built in 2001
Lot Details
- Sprinkler System
- Property is in very good condition
HOA Fees
Parking
- 1 Car Detached Garage
- 2 Open Parking Spaces
- Lighted Parking
- Front Facing Garage
- Parking Lot
- 1 Assigned Parking Space
Home Design
- Coastal Architecture
- Entry on the 1st floor
- Slab Foundation
- Frame Construction
- Shingle Roof
- Aluminum Siding
Interior Spaces
- 860 Sq Ft Home
- Property has 2 Levels
- Furnished
- Ceiling Fan
- Fireplace With Glass Doors
- Vinyl Clad Windows
- Window Treatments
- Window Screens
- Combination Dining and Living Room
- Bay Views
Kitchen
- Gourmet Kitchen
- Electric Oven or Range
- Built-In Microwave
- Dishwasher
- Stainless Steel Appliances
- Upgraded Countertops
Flooring
- Bamboo
- Wood
- Carpet
- Ceramic Tile
Bedrooms and Bathrooms
- 3 Bedrooms
- En-Suite Bathroom
- Walk-In Closet
- Walk-in Shower
Laundry
- Laundry on main level
- Dryer
- Washer
Home Security
Accessible Home Design
- Level Entry For Accessibility
Outdoor Features
- Lake Privileges
- Screened Patio
- Porch
Utilities
- Central Air
- Heat Pump System
- Electric Water Heater
Listing and Financial Details
- Assessor Parcel Number 134-08.00-42.00-T83
Community Details
Overview
- Association fees include exterior building maintenance, lawn maintenance, water, cable TV, common area maintenance, insurance, management, pier/dock maintenance, pool(s), recreation facility, reserve funds, road maintenance, snow removal, trash, high speed internet
- Bethany Bay Subdivision
Recreation
- Boat Ramp
- Golf Course Community
- Tennis Courts
- Community Basketball Court
- Volleyball Courts
- Community Playground
- Fitness Center
- Community Pool
- Community Spa
- Jogging Path
Pet Policy
- Dogs and Cats Allowed
Additional Features
- Community Center
- Storm Doors
Map
Home Values in the Area
Average Home Value in this Area
Tax History
| Year | Tax Paid | Tax Assessment Tax Assessment Total Assessment is a certain percentage of the fair market value that is determined by local assessors to be the total taxable value of land and additions on the property. | Land | Improvement |
|---|---|---|---|---|
| 2025 | $846 | $22,100 | $0 | $22,100 |
| 2024 | $943 | $22,100 | $0 | $22,100 |
| 2023 | $944 | $22,100 | $0 | $22,100 |
| 2022 | $929 | $22,100 | $0 | $22,100 |
| 2021 | $902 | $22,100 | $0 | $22,100 |
| 2020 | $858 | $22,100 | $0 | $22,100 |
| 2019 | $828 | $22,100 | $0 | $22,100 |
| 2018 | $870 | $22,400 | $0 | $0 |
| 2017 | $854 | $22,400 | $0 | $0 |
| 2016 | $783 | $22,400 | $0 | $0 |
| 2015 | $806 | $22,400 | $0 | $0 |
| 2014 | $795 | $22,400 | $0 | $0 |
Property History
| Date | Event | Price | List to Sale | Price per Sq Ft |
|---|---|---|---|---|
| 08/26/2025 08/26/25 | Price Changed | $475,000 | -8.7% | $552 / Sq Ft |
| 05/26/2025 05/26/25 | For Sale | $520,000 | -- | $605 / Sq Ft |
Purchase History
| Date | Type | Sale Price | Title Company |
|---|---|---|---|
| Deed | $239,900 | -- | |
| Deed | $254,900 | -- |
Mortgage History
| Date | Status | Loan Amount | Loan Type |
|---|---|---|---|
| Open | $191,920 | New Conventional |
Source: Bright MLS
MLS Number: DESU2086944
APN: 134-08.00-42.00-T83
- 37494 Pettinaro Dr Unit 8706
- 37504 Pettinaro Dr Unit 9300
- 37464 Pettinaro Dr Unit 7206
- 37514 Pettinaro Dr Unit 9502
- 30228 Driftwood Ct Unit 77-6
- 37114 Pinehurst Ct Unit 91
- 30112 Big Marsh Ct Unit 6503
- 30112 Big Marsh Ct Unit 65-5
- 37456 Pettinaro Dr Unit 64-6
- 37178 Harbor Dr Unit 2306
- 30381 Crowley Dr Unit 309
- 30399 Pavilion Dr Unit 1306
- 30380 Crowley Dr Unit 411
- 30384 Crowley Dr Unit 605
- 30469 Shore Ln Unit 32
- 34 Bethany Forest Dr
- 151 S Newport Way
- 400 Clayton Ct
- 20509 Egret Alley Unit 29
- 22589 Grebe Ln Unit 18
- 37171 Harbor Dr Unit 38-2
- 30381 Crowley Dr Unit 302
- 30671 Kingbird Ct
- 32671 Widgeon Rd
- 31319 Point Reyes Ln Unit 13
- 13 Hull Ln Unit 2
- 35802 Atlantic Ave
- 37323 Kestrel Way
- 38041 Cross Gate Rd
- 38035 Cross Gate Rd
- 31962 Topsail Ct Unit 9
- 31640 Raegans Way
- 2 Oceanwillow Dr
- 32837 Bauska Dr
- 117 Chandler Way
- 761 Salt Pond Rd Unit A
- 28056 Dew Drop Ln
- 28010 Dew Drop Ln
- 34152 Gooseberry Ave
- 35014 Sunfish Ln
