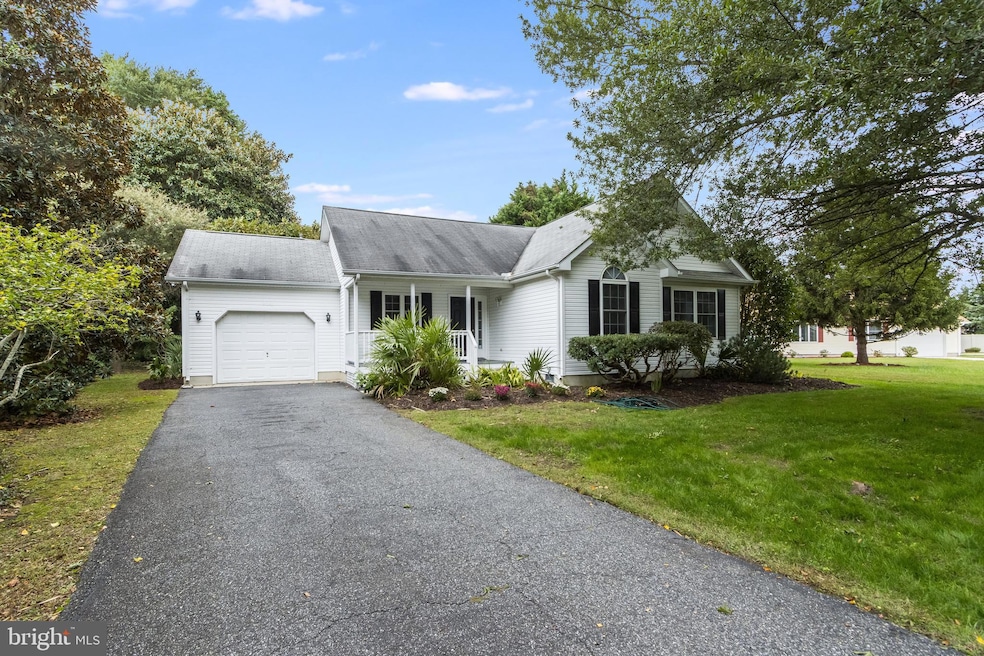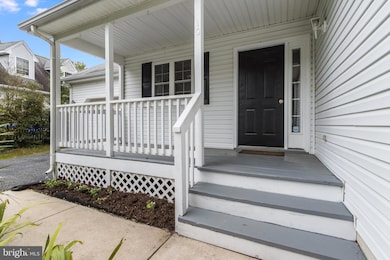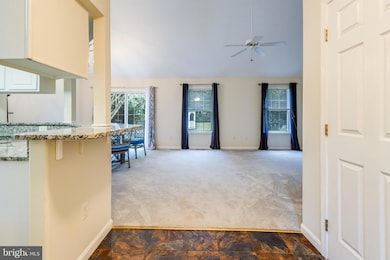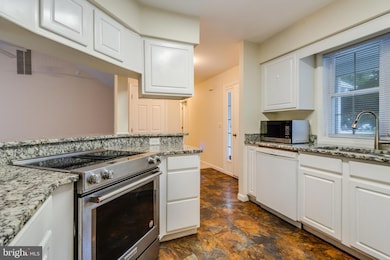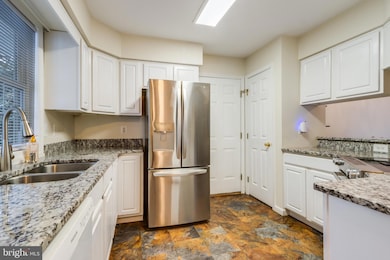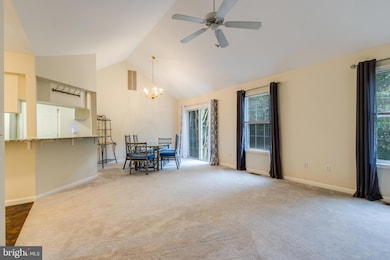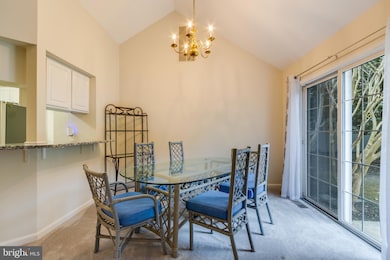37487 Burton Ct Rehoboth Beach, DE 19971
Highlights
- 0.54 Acre Lot
- Contemporary Architecture
- Forced Air Heating and Cooling System
- Rehoboth Elementary School Rated A
- 1 Car Attached Garage
- Dogs Allowed
About This Home
This charming, year-round rental offers the perfect blend of comfort and convenience just minutes from Rehoboth Beach. This 3-bedroom, 2-bathroom home sits in a peaceful community, offering a serene retreat with easy access to the area's best beaches, shops, and dining. Inside, you’ll find an open floorplan and a welcoming atmosphere ideal for relaxing or gathering with family and friends.
Outside, enjoy a large, fully fenced yard, perfect for pets and outdoor activities. A detached gazebo and back patio provide additional space for grilling, dining, or simply soaking up the tranquil surroundings. This dog-friendly property is ideal for pet owners who want to let their dogs roam freely in a safe, private space. With its unbeatable location and cozy feel, this rental is a rare find for anyone looking to enjoy the Rehoboth Beach lifestyle all year long.
Listing Agent
(302) 645-2207 lewesrentals@jacklingo.com Jack Lingo - Lewes License #RS-0014782 Listed on: 10/13/2025

Home Details
Home Type
- Single Family
Est. Annual Taxes
- $1,139
Year Built
- Built in 1998
Lot Details
- 0.54 Acre Lot
- Lot Dimensions are 64.00 x 236.00
- Property is zoned MR
Parking
- 1 Car Attached Garage
- Front Facing Garage
Home Design
- Contemporary Architecture
- Slab Foundation
- Frame Construction
- Aluminum Siding
Interior Spaces
- 1,342 Sq Ft Home
- Property has 1 Level
Bedrooms and Bathrooms
- 3 Main Level Bedrooms
- 2 Full Bathrooms
Utilities
- Forced Air Heating and Cooling System
- Heating System Powered By Leased Propane
- Natural Gas Water Heater
Listing and Financial Details
- Residential Lease
- Security Deposit $2,950
- No Smoking Allowed
- 12-Month Lease Term
- Available 10/13/25
- Assessor Parcel Number 334-19.00-1116.00
Community Details
Overview
- Bay Harbor Subdivision
Pet Policy
- Limit on the number of pets
- Pet Size Limit
- Pet Deposit $1,475
- Dogs Allowed
- Breed Restrictions
Map
Source: Bright MLS
MLS Number: DESU2098632
APN: 334-19.00-1116.00
- 37467 Burton Ct
- 4302 Sandpiper Dr
- 4201 Sandpiper Dr
- 18 Eagles Landing Unit 1804
- 18 Eagles Landing Unit 1812
- 119 Cornwall Rd
- 22775 Keel Ct Unit 15
- 22767 Keel Ct Unit 12
- 22763 Keel Ct Unit 11
- 20398 Blue Point Dr Unit 3
- Oyster I Plan at Oyster House Village
- 280 American Eagle Way Unit 2803
- 2902 American Eagle Way
- 2805 American Eagle Way Unit 5
- 107 Cheshire Way
- 11 Cornwall Rd
- 1013 1st St
- 3800 Sanibel Cir Unit 3812
- 144 Cornwall Rd
- 3700 Sanibel Cir Unit 3708
- 20407 Margo Lynn Ln
- 310 Blue Heron Dr Unit 2
- 20527 Washington St Unit Garrage Carriage House
- 31 6th St Unit B
- 19948 Church St
- 38172 Robinsons Dr Unit 9
- 360 Bay Reach
- 705 Country Club Rd
- 36518 Harmon Bay Blvd
- 21440 Bald Eagle Rd Unit Carriage House
- 20013 Newry Dr Unit 7
- 20013 Newry Dr Unit X18
- 36519 Palm Dr Unit 4103
- 36525 Palm Dr Unit 5103
- 36507 Palm Dr Unit 2306
- 8 Olive Ave Unit 102
- 1 Virginia Ave Unit 202
- 100 Van Dyke Ave Unit 107
- 35734 Carmel Terrace
- 21520 Cattail Dr
