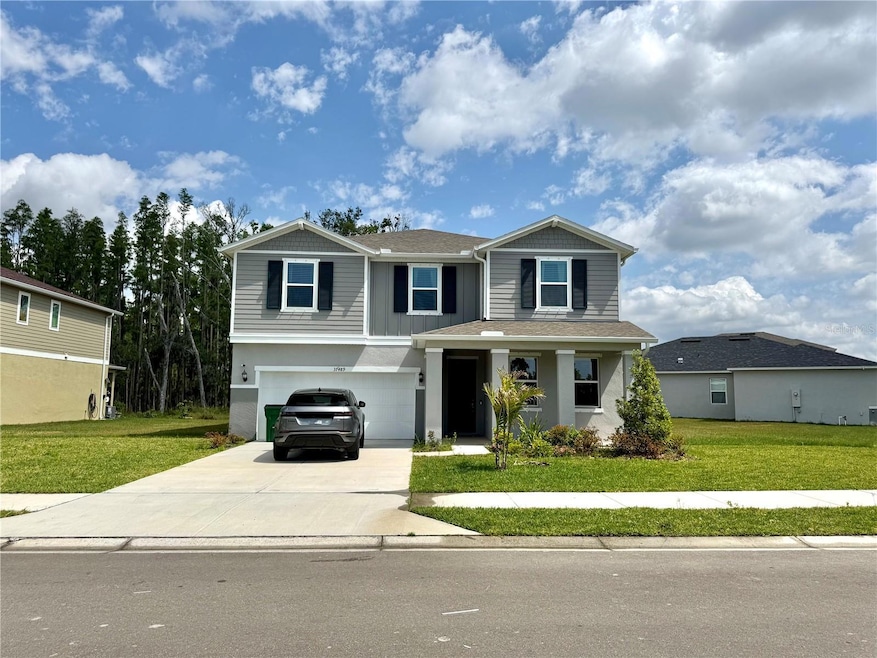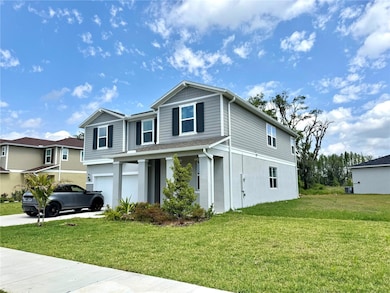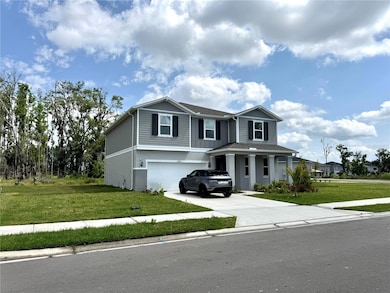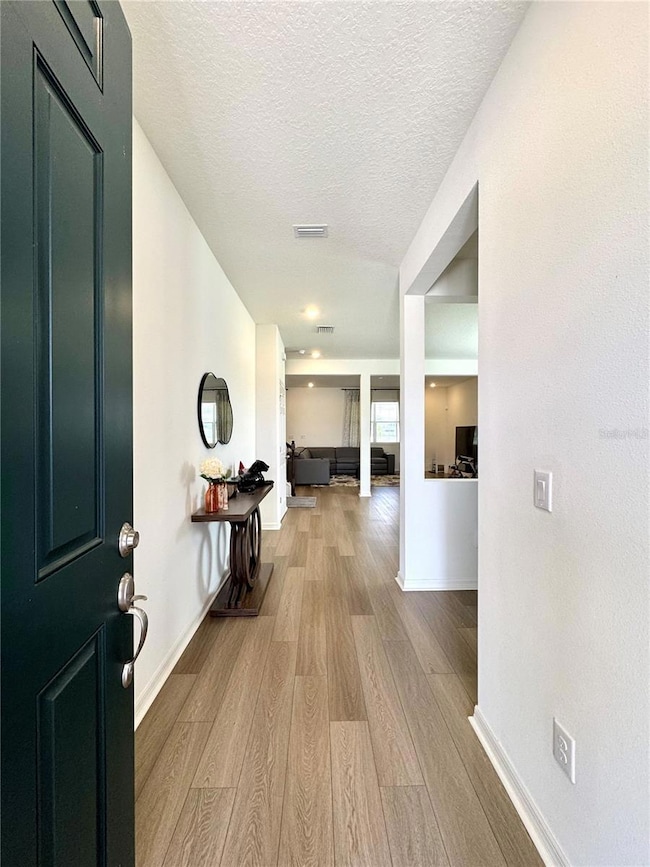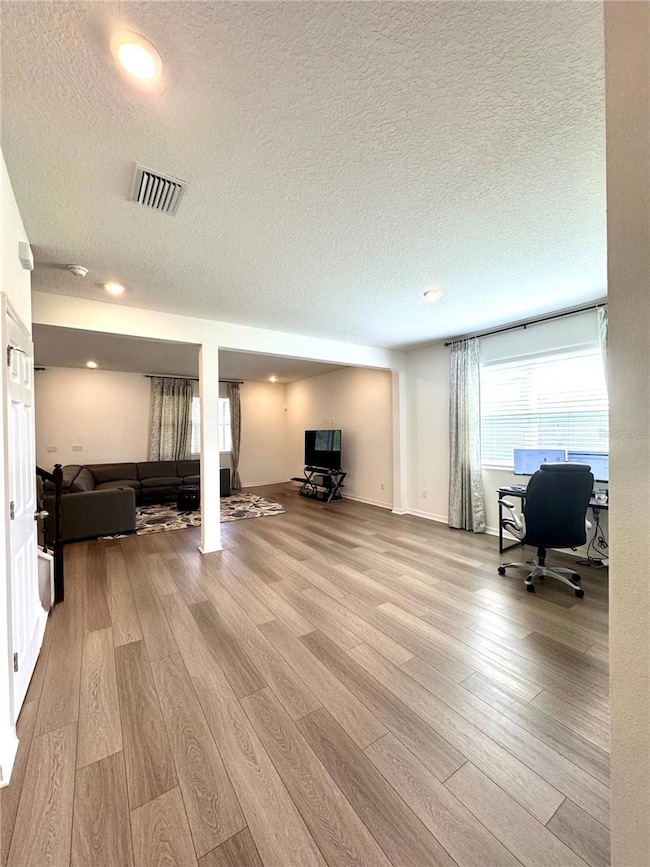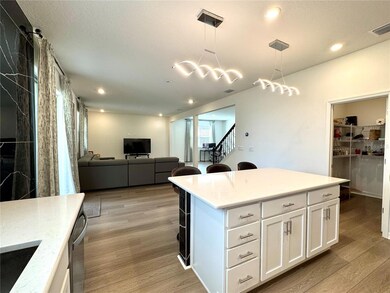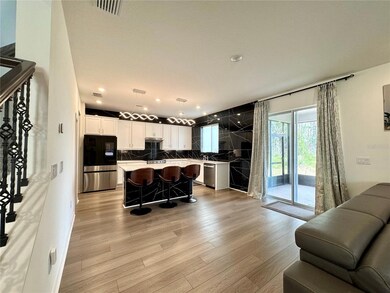37489 Mackenzie Dr Zephyrhills, FL 33540
Highlights
- New Construction
- Open Floorplan
- Corner Lot
- View of Trees or Woods
- Loft
- High Ceiling
About This Home
Welcome to your dream home in the desirable River Run community! This beautifully crafted 5-bedroom, 3-bathroom home offers over 3,000 square feet of thoughtfully designed living space and was just built in 2024—so everything is brand new. Additionally, upgrades throughout really elevate this home. Upgrades include, kitchen appliance bar, marble tiling backsplash in kitchen, coated garage floor, panoramic screened porch. Step inside and you'll love the split floor plan, offering privacy and functionality with one bedroom situated at the front of the home and a spacious primary suite and additional bedrooms upstairs divided by a spacious loft area. The heart of the home features an open-concept layout that seamlessly blends the living room, dining area, and kitchen—perfect for both everyday living and entertaining. The kitchen is a showstopper with its large island with bar seating, quartz countertops, light natural wood cabinetry, stainless steel appliances, a walk-in pantry for all your storage needs, and an appliance bar for added conveniences. Enjoy luxury vinyl plank flooring in the main living spaces, cozy carpet in the bedrooms, and tile in the bathrooms and laundry room for easy maintenance. The primary suite offers a peaceful retreat with an oversized walk-in closet, ceiling fan, and a spa-like bathroom featuring dual sinks and a glass-enclosed walk-in shower. Indoor laundry room located upstairs for added convenience. Large panoramic screened back porch for unobstructed views of the nature preserve. If you are looking for low-maintenance, modern living in a peaceful setting—this home has it all. Home is conveniently located near Hillsborough River State Park, a quick jot to the Premium Outlets, and many of the Wesley Chapel and Zephyrhills medical hubs.
Listing Agent
OLSON REALTY GROUP LLC Brokerage Phone: 417-872-9138 License #3278600 Listed on: 05/16/2025
Home Details
Home Type
- Single Family
Est. Annual Taxes
- $947
Year Built
- Built in 2024 | New Construction
Lot Details
- 8,416 Sq Ft Lot
- South Facing Home
- Landscaped
- Native Plants
- Corner Lot
Parking
- 2 Car Attached Garage
- Garage Door Opener
- Driveway
Property Views
- Pond
- Woods
Interior Spaces
- 3,016 Sq Ft Home
- 2-Story Property
- Open Floorplan
- Partially Furnished
- High Ceiling
- Ceiling Fan
- Double Pane Windows
- Shutters
- Blinds
- Sliding Doors
- Family Room Off Kitchen
- Loft
- Bonus Room
- Inside Utility
Kitchen
- Eat-In Kitchen
- Breakfast Bar
- Walk-In Pantry
- Range with Range Hood
- Microwave
- Ice Maker
- Dishwasher
- Solid Surface Countertops
- Disposal
Flooring
- Carpet
- Tile
- Luxury Vinyl Tile
Bedrooms and Bathrooms
- 5 Bedrooms
- Primary Bedroom Upstairs
- Split Bedroom Floorplan
- Walk-In Closet
- 3 Full Bathrooms
Laundry
- Laundry Room
- Laundry on upper level
- Dryer
- Washer
Home Security
- Security Lights
- Closed Circuit Camera
- Hurricane or Storm Shutters
- Fire and Smoke Detector
Outdoor Features
- Enclosed Patio or Porch
- Rain Gutters
Schools
- Chester W Taylor Elemen Elementary School
- Raymond B Stewart Middle School
- Zephryhills High School
Utilities
- Central Heating and Cooling System
- Electric Water Heater
- Water Softener
- High Speed Internet
- Phone Available
- Cable TV Available
Additional Features
- Accessible Bedroom
- Energy-Efficient Windows
Listing and Financial Details
- Residential Lease
- Security Deposit $3,000
- Property Available on 8/18/25
- The owner pays for insurance, laundry, pest control, repairs
- 12-Month Minimum Lease Term
- $55 Application Fee
- 1 to 2-Year Minimum Lease Term
- Assessor Parcel Number 21-26-27-008.0-000.00-120.0
Community Details
Overview
- Property has a Home Owners Association
- River Run Subdivision
- Near Conservation Area
Pet Policy
- 2 Pets Allowed
- $300 Pet Fee
- Breed Restrictions
Map
Source: Stellar MLS
MLS Number: TB8386876
APN: 27-26-21-0080-00000-1200
- 37630 Mackenzie Dr
- 2162 Nass Rd
- Plan 1989 at River Run - II
- Plan 2168 at River Run - II
- Plan 1908 at River Run - I
- Plan 2333 at River Run - II
- Plan 2107 at River Run - I
- Plan 1541 at River Run - II
- Plan 2766 at River Run - II
- Plan 1272 at River Run - I
- Plan 3016 at River Run - II
- Plan 2385 Modeled at River Run - I
- Plan 1511 at River Run - I
- Plan 2877 at River Run - I
- Plan 2544 at River Run - I
- Plan 1707 Modeled at River Run - II
- Plan 1346 Modeled at River Run - I
- Plan 2566 Modeled at River Run - II
- 37742 Yukon Dr
- 37902 Springdale Rd
- 37411 Roanoke River Way
- 36933 Sagemoor Dr
- 37106 Sagemoor Dr
- 2060 Stillview Pass
- 37820 Beacon Brick Dr
- 2944 Autumn Rock Dr
- 38120 Shale Stone Ct
- 3023 Adams Cross Dr
- 3086 Misty Marble Dr
- 3093 Fall Harvest Dr
- 3239 Allen Rd
- 38614 Finn Clover Ln
- 38993 Harlow Rose Dr
- 35950 Sunflower Hill Dr
- 38146 Archer Ave
- 2887 Widewater Way
- 38955 Harlow Rose Dr
- 3410 Lapis Lake Dr
- 4042 Court St
- 35461 Ackley Trace
