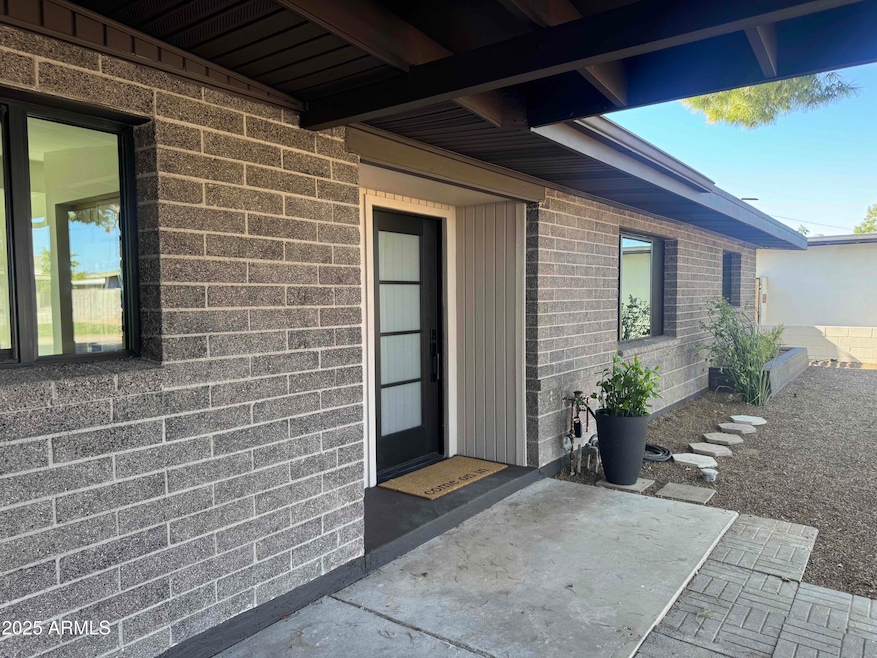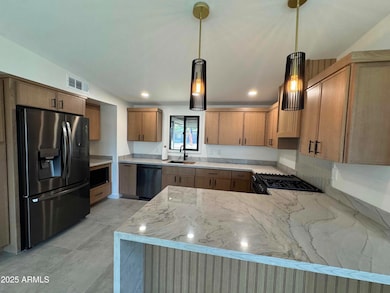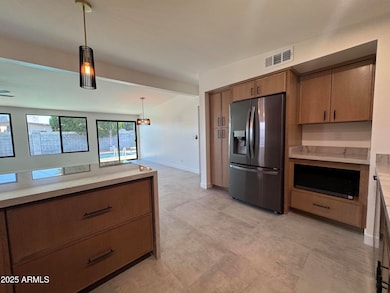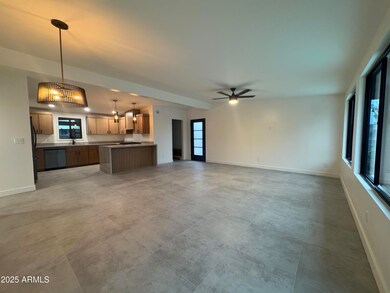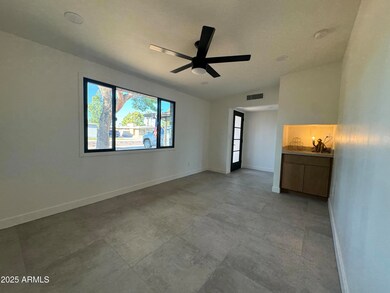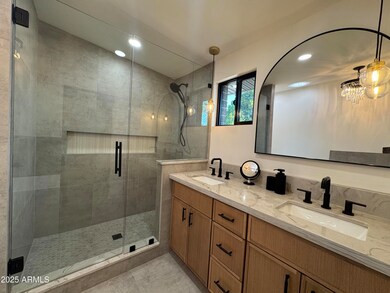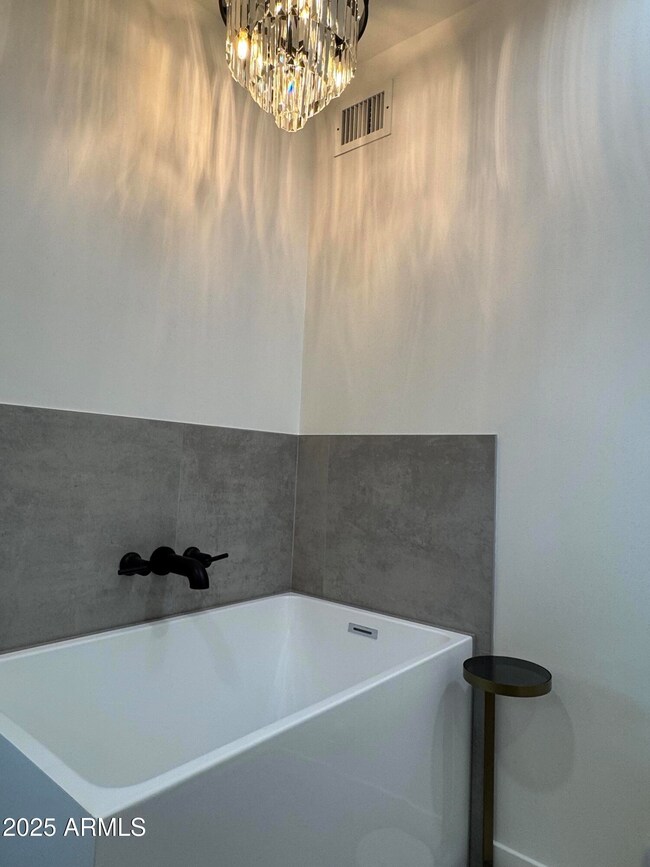3749 E Laurel Ln Phoenix, AZ 85028
Paradise Valley Village Neighborhood
3
Beds
2
Baths
1,632
Sq Ft
6,876
Sq Ft Lot
Highlights
- Private Pool
- Granite Countertops
- Breakfast Bar
- Mercury Mine Elementary School Rated A
- No HOA
- Patio
About This Home
Come see this fully remodeled Mid-Century modern beauty. Three generous bedrooms. with Two full baths. Primary on-suite has full bath. Best of both worlds with this open concept Kitchen/Family Room area and a separate Living room. Easy maintenance front and back yard with a pool for those hot summer days. Separate side yard area off the kitchen/Family room is perfect for a BBQ. Two covered spots in the well shaded carport, plus two additional driveway spots. This home is close to everything!
Home Details
Home Type
- Single Family
Est. Annual Taxes
- $2,102
Year Built
- Built in 1963
Lot Details
- 6,876 Sq Ft Lot
- Block Wall Fence
Parking
- 2 Carport Spaces
Home Design
- Foam Roof
- Vertical Siding
- Block Exterior
Interior Spaces
- 1,632 Sq Ft Home
- 1-Story Property
- Ceiling Fan
- Tile Flooring
Kitchen
- Breakfast Bar
- Built-In Microwave
- Kitchen Island
- Granite Countertops
Bedrooms and Bathrooms
- 3 Bedrooms
- Primary Bathroom is a Full Bathroom
- 2 Bathrooms
Laundry
- Dryer
- Washer
Outdoor Features
- Private Pool
- Patio
Schools
- Mercury Mine Elementary School
- Shea Middle School
- Shadow Mountain High School
Utilities
- Central Air
- Tankless Water Heater
Community Details
- No Home Owners Association
- Star Of Paradise 2 Lots 109 123, 153 161 Subdivision
Listing and Financial Details
- Property Available on 11/24/25
- Rent includes pool svc-chem only
- 12-Month Minimum Lease Term
- Tax Lot 125
- Assessor Parcel Number 166-50-110
Map
Source: Arizona Regional Multiple Listing Service (ARMLS)
MLS Number: 6951015
APN: 166-50-110
Nearby Homes
- 3707 E Paradise Dr
- 3834 E Shaw Butte Dr Unit 2
- 3732 E Altadena Ave
- 3926 E Laurel Ln
- 3932 E Shaw Butte Dr
- 11621 N 39th St
- 3733 E Charter Oak Rd
- 3924 E Cortez St
- 11840 N 40th Way
- 3837 E Bloomfield Rd
- 12048 N 40th Way
- 11625 N 40th Way
- 11615 N 40th Way
- 4011 E Charter Oak Rd
- 11837 N 40th Place
- 3941 E Cholla St
- 4009 E Round Hill Dr
- 4150 E Cactus Rd Unit 216
- 11437 N 40th Place
- 3422 E Sunnyside Dr
- 3707 E Laurel Ln
- 3710 E Altadena Ave Unit 3
- 11621 N 39th St
- 11860 N 40th Way
- 3832 E Bloomfield Rd
- 11827 N 35th St Unit 2
- 3528 E Cortez St
- 11631 N 41st St
- 4202 E Cactus Rd
- 4303 E Cactus Rd Unit 232B
- 4303 E Cactus Rd
- 4303 E Cactus Rd
- 3922 E Dahlia Dr
- 4303 E Cactus Rd Unit ID1288670P
- 4303 E Cactus Rd Unit 327
- 4303 E Cactus Rd Unit 310
- 4303 E Cactus Rd Unit 222
- 4303 E Cactus Rd Unit 235
- 4303 E Cactus Rd Unit 116
- 3801 E Captain Dreyfus Ave
