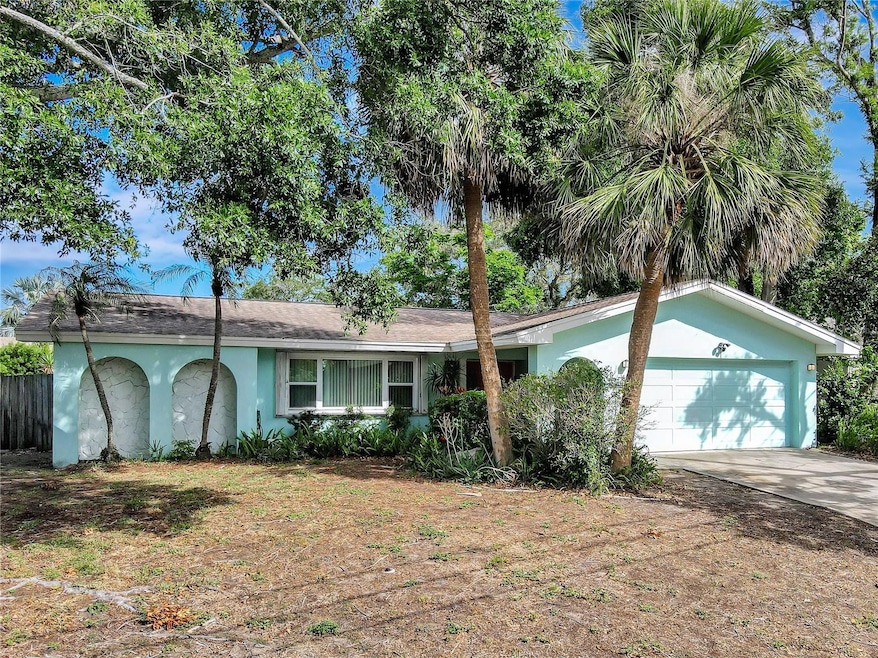3749 McKay Creek Dr Largo, FL 33770
Harbor Bluffs NeighborhoodHighlights
- Heated In Ground Pool
- Open Floorplan
- Furnished
- Anona Elementary School Rated A-
- Wood Flooring
- Stone Countertops
About This Home
This charming Harbor Hills home is waiting for you! This beautifully updated 3-bedroom, 2-bathroom pool home offers over 1,700 square feet of thoughtfully designed living space—perfect for families and entertainers alike. It is the perfect blend of Florida charm and modern comfort. Step inside the foyer and into a light and bright living room with its oversized picture window. The welcoming living area seamlessly connects to a stylish kitchen featuring generous cabinet space, granite countertops, a convenient eat-in bar, and newer appliances—perfect for any home chef. A spacious Florida room spans the back of the home, providing additional space to relax or entertain. Three sets of sliding glass doors—two in the Florida room and one in the master bedroom—open directly to the screened-in, heated pool and lanai, blending indoor comfort with the best of outdoor living. The home’s split floor plan offers family-friendly privacy, with well-sized bedrooms and modern finishes throughout. Additional features include interior laundry, indoor and outdoor dining areas, and tasteful updates that enhance both functionality and style. Enjoy peace of mind knowing this home sits HIGH AND DRY, in a non-evacuation zone, and sustained NO DAMAGE during last year’s storms. Recent upgrades include a newer HVAC system, pool heater, and fresh exterior paint, ensuring move-in readiness. Imagine life in this charming pool home, just minutes from top-rated schools, shopping, dining, the Belleair Causeway boat ramp, and award-winning Gulf beaches.
Listing Agent
THE SHOP REAL ESTATE CO. Brokerage Phone: 727-593-7777 License #3413782 Listed on: 07/30/2025
Home Details
Home Type
- Single Family
Est. Annual Taxes
- $9,373
Year Built
- Built in 1971
Lot Details
- 8,220 Sq Ft Lot
- Lot Dimensions are 80x109
- Fenced
Parking
- 2 Car Attached Garage
Interior Spaces
- 1,742 Sq Ft Home
- 1-Story Property
- Open Floorplan
- Furnished
- Ceiling Fan
- Window Treatments
- Family Room Off Kitchen
- Living Room
- Inside Utility
Kitchen
- Eat-In Kitchen
- Range
- Microwave
- Dishwasher
- Stone Countertops
Flooring
- Wood
- Carpet
- Tile
Bedrooms and Bathrooms
- 3 Bedrooms
- Split Bedroom Floorplan
- 2 Full Bathrooms
Laundry
- Laundry in unit
- Dryer
- Washer
Pool
- Heated In Ground Pool
- Gunite Pool
Outdoor Features
- Screened Patio
- Front Porch
Schools
- Anona Elementary School
- Seminole Middle School
- Largo High School
Utilities
- Central Heating and Cooling System
- Thermostat
- Electric Water Heater
- High Speed Internet
Listing and Financial Details
- Residential Lease
- Security Deposit $3,995
- Property Available on 8/1/25
- The owner pays for grounds care, internet, laundry, pool maintenance, taxes, trash collection
- $100 Application Fee
- Assessor Parcel Number 05-30-15-36000-007-0140
Community Details
Overview
- Property has a Home Owners Association
- Owner Satisfied Association
- Harbor Hills 1St Add Subdivision
Pet Policy
- Breed Restrictions
Map
Source: Stellar MLS
MLS Number: TB8412379
APN: 05-30-15-36000-007-0140
- 3717 McKay Creek Dr
- 1598 Brookside Blvd
- 1575 Brookside Blvd
- 3750 Avocado Rd
- 1769 Brookside Blvd
- 3691 Center Cir
- 1772 Indian Rocks Rd S
- 1389 High Bluff Dr
- 1370 Hill Dr
- 1818 Indian Rocks Rd S
- 3966 High Bluff Dr
- 3370 Harbor Lake Dr
- 4146 Harbor Hills Dr
- 316 Cedar Ln Unit B
- 2016 Cove Dr
- 809 Royal Dr
- 1998 Cove Dr
- 2037 Church Creek Point
- 3381 19th Place SW
- 411 Harbor View Ln
- 3485 Adrian Ave
- 3331 Dryer Ave Unit 3331
- 2016 Cove Dr
- 1734 Gladys St
- 3054 Adrian Ave
- 3026 Hillsdale Ave
- 2200 Gladys St
- 3173 Fountainhead Dr
- 2918 19th Place SW Unit ID1032269P
- 502 Palm Dr
- 13125 Wilcox Rd
- 2478 Dryer Ave
- 12920 Sophia Cir
- 13200 Wilcox Rd
- 2366 17th Ave SW
- 55 Harbor View Ln Unit 108
- 13364 Helm St
- 2942 W Bay Dr Unit 8
- 2942 W Bay Dr Unit 31
- 2942 W Bay Dr Unit 12







