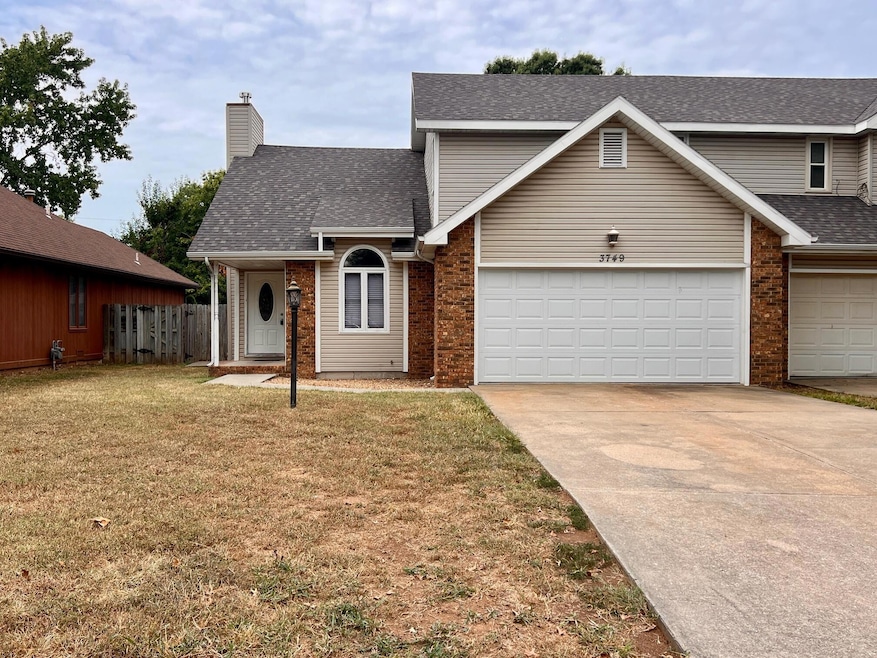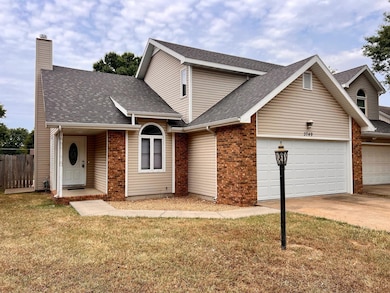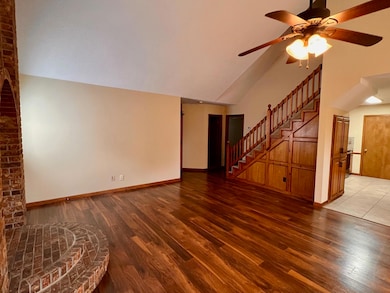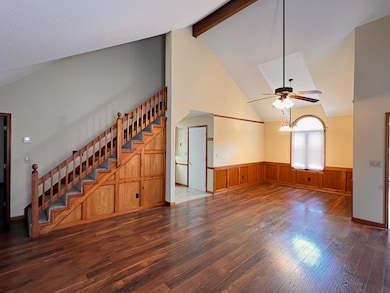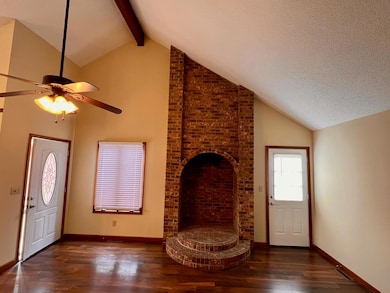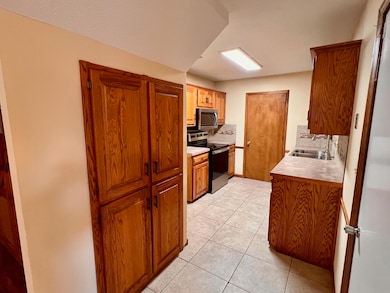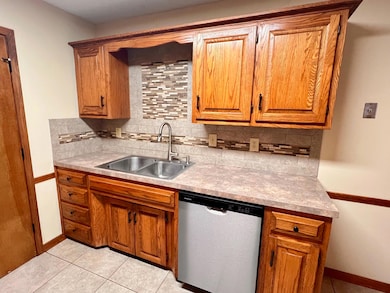3749 N Pickwick Ave Springfield, MO 65803
Estimated payment $1,401/month
Total Views
10,953
3
Beds
3
Baths
1,612
Sq Ft
$152
Price per Sq Ft
Highlights
- Deck
- No HOA
- Patio
- Hydromassage or Jetted Bathtub
- Double Pane Windows
- Central Heating and Cooling System
About This Home
Absolutely beautiful 3 bedroom 3 bathroom townhome with a 2 car garage and fenced in yard. Close access to I-44 and local parks.
Townhouse Details
Home Type
- Townhome
Est. Annual Taxes
- $1,667
Year Built
- Built in 1985
Lot Details
- 6,098 Sq Ft Lot
- Property is Fully Fenced
- Privacy Fence
- Wood Fence
Home Design
- Brick Exterior Construction
- Vinyl Siding
Interior Spaces
- 1,612 Sq Ft Home
- 1.5-Story Property
- Ceiling Fan
- Brick Fireplace
- Double Pane Windows
Kitchen
- Stove
- Dishwasher
- Disposal
Flooring
- Carpet
- Laminate
Bedrooms and Bathrooms
- 3 Bedrooms
- 3 Full Bathrooms
- Hydromassage or Jetted Bathtub
Parking
- 2 Car Attached Garage
- Front Facing Garage
- Driveway
Outdoor Features
- Deck
- Patio
- Rain Gutters
Schools
- Truman Elementary School
- Hillcrest High School
Utilities
- Central Heating and Cooling System
- Heating System Uses Natural Gas
Community Details
- No Home Owners Association
- Hickory Ridge Subdivision
Listing and Financial Details
- Assessor Parcel Number 881206102047
Map
Create a Home Valuation Report for This Property
The Home Valuation Report is an in-depth analysis detailing your home's value as well as a comparison with similar homes in the area
Tax History
| Year | Tax Paid | Tax Assessment Tax Assessment Total Assessment is a certain percentage of the fair market value that is determined by local assessors to be the total taxable value of land and additions on the property. | Land | Improvement |
|---|---|---|---|---|
| 2025 | $1,465 | $27,090 | $3,570 | $23,520 |
| 2024 | $1,667 | $28,790 | $5,700 | $23,090 |
| 2023 | $1,658 | $28,790 | $5,700 | $23,090 |
| 2022 | $1,455 | $24,760 | $5,700 | $19,060 |
| 2021 | $1,392 | $24,760 | $5,700 | $19,060 |
| 2020 | $1,311 | $22,140 | $5,700 | $16,440 |
| 2019 | $1,274 | $22,140 | $5,700 | $16,440 |
| 2018 | $1,177 | $20,350 | $4,750 | $15,600 |
| 2017 | $1,166 | $20,350 | $4,750 | $15,600 |
| 2016 | $1,164 | $20,350 | $4,750 | $15,600 |
| 2015 | $1,156 | $20,350 | $4,750 | $15,600 |
| 2014 | $1,162 | $20,350 | $4,750 | $15,600 |
Source: Public Records
Property History
| Date | Event | Price | List to Sale | Price per Sq Ft | Prior Sale |
|---|---|---|---|---|---|
| 11/07/2025 11/07/25 | Price Changed | $245,000 | -42.4% | $152 / Sq Ft | |
| 11/07/2025 11/07/25 | Price Changed | $425,000 | -1.2% | -- | |
| 09/19/2025 09/19/25 | For Sale | $430,000 | +72.0% | -- | |
| 09/19/2025 09/19/25 | For Sale | $250,000 | +194.5% | $155 / Sq Ft | |
| 07/12/2012 07/12/12 | Sold | -- | -- | -- | View Prior Sale |
| 05/21/2012 05/21/12 | Pending | -- | -- | -- | |
| 02/14/2012 02/14/12 | For Sale | $84,900 | -- | $53 / Sq Ft |
Source: Southern Missouri Regional MLS
Purchase History
| Date | Type | Sale Price | Title Company |
|---|---|---|---|
| Warranty Deed | -- | -- | |
| Quit Claim Deed | -- | -- | |
| Special Warranty Deed | $59,900 | None Available | |
| Trustee Deed | $85,455 | None Available |
Source: Public Records
Mortgage History
| Date | Status | Loan Amount | Loan Type |
|---|---|---|---|
| Open | $129,150 | New Conventional |
Source: Public Records
Source: Southern Missouri Regional MLS
MLS Number: 60305105
APN: 12-06-102-047
Nearby Homes
- 3753 N Pickwick Ave
- 1338 E Burntwood St
- 1270 E Ogorman Ct
- 3957 N Springlawn Ave
- 3861 Slavens Ave
- 1310 E Bonaire Ct
- 1923 E Valley Water Mill Rd
- 3630 Snowmass Cir
- 1339 E McClernon St
- 3156 N National Ave
- 1502 E McClernon St
- 1626 E Farm Road 92
- 1809 E Smith St
- 1917 E Smith St
- 748 E Bluff Dr
- 1005 E McClernon St
- 3424 N Darwin Ave
- 725 E Smith St
- 3144 N Pierce Ave
- 3764 N Huntington Ave
- 1735 E Valley Water Mill Rd
- 3035 Kentwood Ave
- 1141-1157 E Norton Rd
- 2950 N National Ave
- 1646 E North St
- 2020 E Kerr St
- 2444 N Delaware Ave
- 2650 N Barnes
- 2244 N Cedarwood Ln
- 3126A E Valley Water Mill Rd
- 2138 N Howard Ave
- 1220 E Pacific St Unit 1a
- 1435 W Talmage St
- 1130 W Atlantic St
- 1306 N Frisco Ave
- 1631 E 8th St N
- 1417 N Broadway Ave
- 1104 N Campbell Ave
- 521 N Jefferson Ave Unit ID1223687P
- 521 N Jefferson Ave Unit ID1094976P
Your Personal Tour Guide
Ask me questions while you tour the home.
