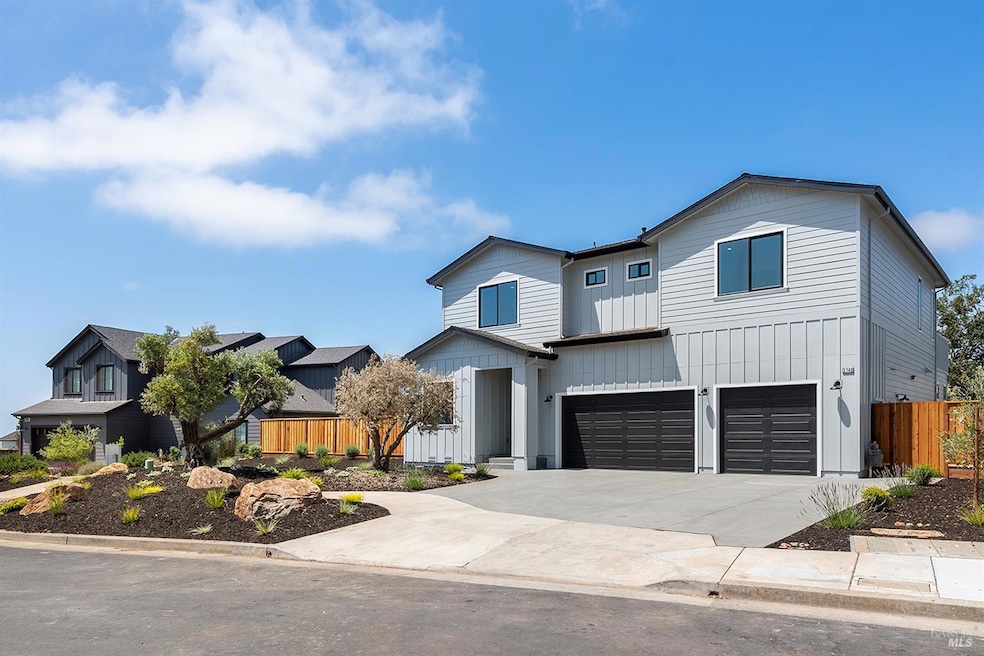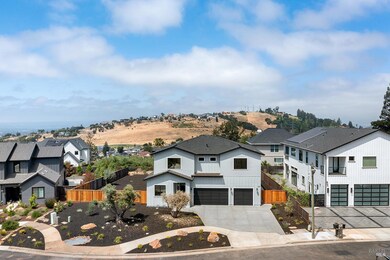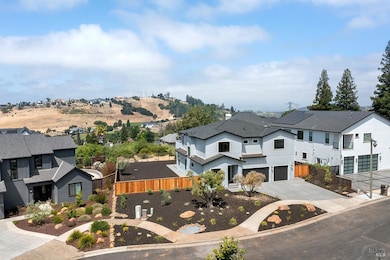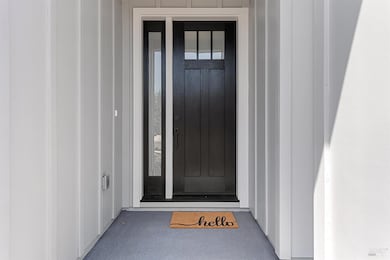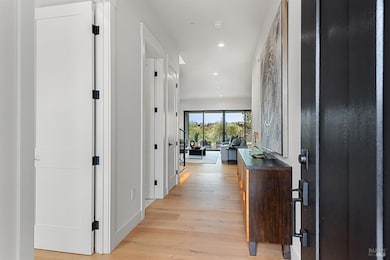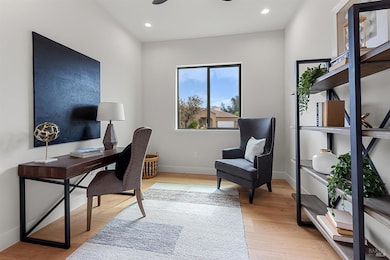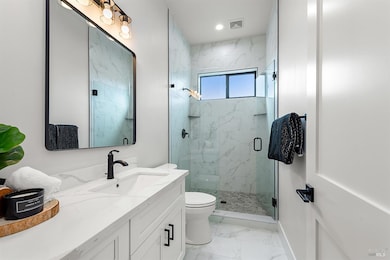
3749 Sawgrass Place Santa Rosa, CA 95403
Fountaingrove NeighborhoodEstimated payment $12,190/month
Highlights
- New Construction
- Panoramic View
- Balcony
- Santa Rosa High School Rated A-
- Main Floor Bedroom
- Grid-tied solar system exports excess electricity
About This Home
Brand-new luxury home in prestigious Fountaingrove, located on a private cul-de-sac with a flat ~12,000 sq ft lot ideal for a pool and pickleball court. Offering 3,700+ sq ft of open living space, this 4 bed, 4 full bath home features a 640 sq ft balcony with breathtaking views, 420 sq ft covered patio, and finished 3-car garage with epoxy floors. Highlights include: Thermador Appliances, hardwood floors, custom-tiled bathrooms, a massive primary suite with custom walk-in closet and spa-style bath, upstairs family room, and integrated indoor-outdoor living. Energy-efficient with 2 HVAC systems, upgraded insulation/windows, and owned solar with on-grid battery. House is designed and positioned on the lot to provide ultimate privacy for all bedrooms and outdoor spaces. Move-in ready and built for comfort, style, and sustainability. A true masterpiece in Fountaingrove! Come experience the best of Fountaingrove living. Welcome home!
Home Details
Home Type
- Single Family
Est. Annual Taxes
- $2,717
Year Built
- Built in 2025 | New Construction
Lot Details
- 0.27 Acre Lot
- Wood Fence
- Wire Fence
HOA Fees
- $75 Monthly HOA Fees
Parking
- 3 Car Garage
- Front Facing Garage
Property Views
- Panoramic
- Golf Course
- City
- Hills
Home Design
- Cement Siding
Interior Spaces
- 3,704 Sq Ft Home
- 2-Story Property
- Living Room with Fireplace
- Dining Room
Bedrooms and Bathrooms
- 4 Bedrooms
- Main Floor Bedroom
- Bathroom on Main Level
- 4 Full Bathrooms
Laundry
- Sink Near Laundry
- 220 Volts In Laundry
- Washer and Dryer Hookup
Eco-Friendly Details
- Grid-tied solar system exports excess electricity
- Solar Power System
- Solar owned by seller
Outdoor Features
- Balcony
Utilities
- Central Heating and Cooling System
- Underground Utilities
- 220 Volts
- 220 Volts in Kitchen
- Internet Available
- Cable TV Available
Community Details
- Association fees include common areas, ground maintenance
- Fountaingrove Ranch Master Association, Phone Number (707) 541-6233
Listing and Financial Details
- Assessor Parcel Number 173-610-025-000
Map
Home Values in the Area
Average Home Value in this Area
Tax History
| Year | Tax Paid | Tax Assessment Tax Assessment Total Assessment is a certain percentage of the fair market value that is determined by local assessors to be the total taxable value of land and additions on the property. | Land | Improvement |
|---|---|---|---|---|
| 2025 | $2,717 | $387,600 | $387,600 | -- |
| 2024 | $2,717 | $234,808 | $234,808 | -- |
| 2023 | $2,717 | $230,204 | $230,204 | $0 |
| 2022 | $2,510 | $225,691 | $225,691 | $0 |
| 2021 | $2,480 | $221,266 | $221,266 | $0 |
| 2020 | $2,475 | $218,998 | $218,998 | $0 |
| 2019 | $2,462 | $214,704 | $214,704 | $0 |
| 2018 | $1,966 | $168,396 | $168,396 | $0 |
| 2017 | $8,589 | $748,443 | $206,369 | $542,074 |
| 2016 | $8,534 | $733,769 | $202,323 | $531,446 |
| 2015 | $8,276 | $722,748 | $199,284 | $523,464 |
| 2014 | $7,768 | $708,592 | $195,381 | $513,211 |
Property History
| Date | Event | Price | Change | Sq Ft Price |
|---|---|---|---|---|
| 07/30/2025 07/30/25 | Price Changed | $2,199,000 | -3.3% | $594 / Sq Ft |
| 06/04/2025 06/04/25 | For Sale | $2,275,000 | +498.7% | $614 / Sq Ft |
| 04/12/2024 04/12/24 | Sold | $380,000 | -5.0% | $33 / Sq Ft |
| 04/09/2024 04/09/24 | Pending | -- | -- | -- |
| 03/12/2024 03/12/24 | For Sale | $400,000 | -- | $34 / Sq Ft |
Purchase History
| Date | Type | Sale Price | Title Company |
|---|---|---|---|
| Grant Deed | -- | North Coast Title | |
| Grant Deed | $380,000 | North Coast Title | |
| Deed | -- | Craig Sheila S | |
| Grant Deed | -- | North American Title | |
| Grant Deed | $575,000 | North American Title |
Mortgage History
| Date | Status | Loan Amount | Loan Type |
|---|---|---|---|
| Open | $1,200,000 | New Conventional | |
| Previous Owner | $350,000 | Credit Line Revolving | |
| Previous Owner | $200,000 | Credit Line Revolving | |
| Previous Owner | $360,000 | Fannie Mae Freddie Mac | |
| Previous Owner | $350,000 | Unknown | |
| Previous Owner | $435,200 | No Value Available |
Similar Homes in Santa Rosa, CA
Source: Bay Area Real Estate Information Services (BAREIS)
MLS Number: 325051584
APN: 173-610-025
- 3748 Woodbourne Place
- 3742 Sawgrass Place
- 3639 Turnberry Cir
- 3664 Fir Ridge Dr
- 3732 Woodbourne Place
- 3675 Wyndemere Cir
- Carlile Five Plan at Carlile Place
- Carlile Four Plan at Carlile Place
- Carlile Three Plan at Carlile Place
- Carlile Two Plan at Carlile Place
- Carlile One Plan at Carlile Place
- 3687 Wyndemere Cir
- 2012 Eagle Ct
- 2020 Eagle Ct
- 1931 Lyon Ct
- 1990 W Bristlecone Ct
- 3731 Deauville Place
- 1920 Lyon Ct
- 3725 Deauville Place
- 5740 Fairway Knoll Ln
- 3842 Horizon View Way
- 4627 Thomas Lake Harris Dr
- 3680 Kelsey Knolls
- 3589 Round Barn Blvd
- 297 Gambrel Cir
- 200 Bicentennial Way
- 3610 Mendocino Ave
- 1163 Hopper Ave
- 1195 Wikiup Dr
- 4034 Alexander David Ct
- 14 Larkfield Maples Ct
- 6401 Montecito Blvd
- 2900 Mcbride Ln
- 2705 Range Ave
- 1700 Brush Creek Rd
- 2705 Range Ave Unit 123
- 2705 Range Ave Unit 2705 Range Ave
- 2605 Range Ave
- 1333 W Steele Ln
- 4414 Culebra Ave Unit Fourplex
