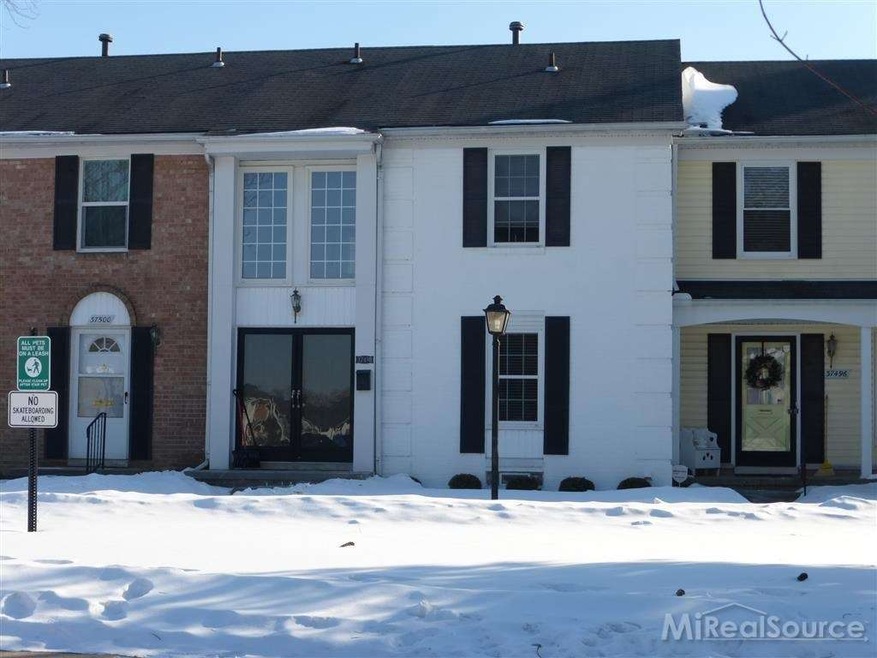
$165,000
- 2 Beds
- 2 Baths
- 1,013 Sq Ft
- 37231 Glenbrook Dr
- Unit 30
- Clinton Township, MI
Desirable end-unit ranch condo offering convenience, privacy, and functional living space. This well-maintained home features 2 bedrooms and 2 full baths, with an attached garage for easy access. The open kitchen and dining area are equipped with stainless steel appliances, providing a modern touch. A full basement adds valuable extra space, ideal for storage, a home office, or a recreation area.
Bernard Shamow EXP Realty Main
