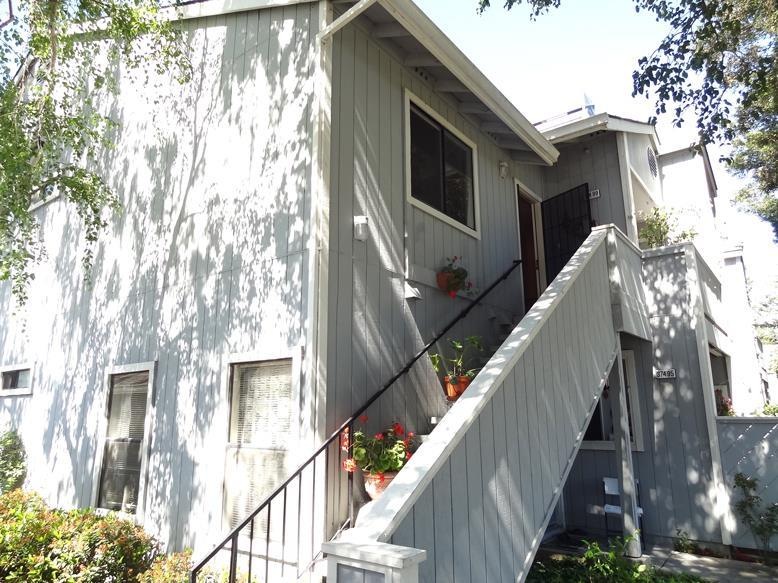
37499 Parish Cir Unit 14F Fremont, CA 94536
Centerville District NeighborhoodEstimated Value: $698,000 - $909,000
Highlights
- 2.84 Acre Lot
- 1 Car Detached Garage
- Dining Area
- Parkmont Elementary School Rated A
- Baseboard Heating
- Wood Burning Fireplace
About This Home
As of July 20182 bedrooms+2 baths, Lots upgrades, Detached Garage, inside laundry
Last Agent to Sell the Property
Jason Huang
Nihow Real Estate , Inc. License #01275030 Listed on: 04/12/2018
Last Buyer's Agent
Kathy Fox
Coldwell Banker Realty License #01398766
Property Details
Home Type
- Condominium
Est. Annual Taxes
- $9,136
Year Built
- Built in 1989
Lot Details
- 2.84
HOA Fees
- $258 Monthly HOA Fees
Parking
- 1 Car Detached Garage
Home Design
- Composition Roof
Interior Spaces
- 1,008 Sq Ft Home
- 2-Story Property
- Wood Burning Fireplace
- Dining Area
Bedrooms and Bathrooms
- 2 Bedrooms
- 2 Full Bathrooms
Utilities
- Cooling System Mounted To A Wall/Window
- Baseboard Heating
Community Details
- Association fees include insurance - common area, management fee
- Claremont Meadows Association
Listing and Financial Details
- Assessor Parcel Number 501-1819-052
Ownership History
Purchase Details
Home Financials for this Owner
Home Financials are based on the most recent Mortgage that was taken out on this home.Purchase Details
Home Financials for this Owner
Home Financials are based on the most recent Mortgage that was taken out on this home.Purchase Details
Similar Homes in Fremont, CA
Home Values in the Area
Average Home Value in this Area
Purchase History
| Date | Buyer | Sale Price | Title Company |
|---|---|---|---|
| Cryer Joanne | $680,000 | Chicago Title Company | |
| Quan Mai | $142,000 | Fidelity National Title Co | |
| Kamb Roy Dean | $128,000 | Fidelity National Title Ins |
Mortgage History
| Date | Status | Borrower | Loan Amount |
|---|---|---|---|
| Previous Owner | Quan Mai | $91,000 | |
| Previous Owner | Quan Mai | $112,000 | |
| Previous Owner | Quan Mai | $112,000 |
Property History
| Date | Event | Price | Change | Sq Ft Price |
|---|---|---|---|---|
| 07/05/2018 07/05/18 | Sold | $680,000 | +4.6% | $675 / Sq Ft |
| 06/12/2018 06/12/18 | Pending | -- | -- | -- |
| 06/07/2018 06/07/18 | Price Changed | $649,999 | +4.0% | $645 / Sq Ft |
| 04/12/2018 04/12/18 | For Sale | $625,000 | -- | $620 / Sq Ft |
Tax History Compared to Growth
Tax History
| Year | Tax Paid | Tax Assessment Tax Assessment Total Assessment is a certain percentage of the fair market value that is determined by local assessors to be the total taxable value of land and additions on the property. | Land | Improvement |
|---|---|---|---|---|
| 2024 | $9,136 | $743,667 | $223,100 | $520,567 |
| 2023 | $8,892 | $729,088 | $218,726 | $510,362 |
| 2022 | $8,778 | $714,794 | $214,438 | $500,356 |
| 2021 | $8,569 | $700,780 | $210,234 | $490,546 |
| 2020 | $8,584 | $693,600 | $208,080 | $485,520 |
| 2019 | $8,486 | $680,000 | $204,000 | $476,000 |
| 2018 | $2,815 | $203,251 | $60,975 | $142,276 |
| 2017 | $2,744 | $199,267 | $59,780 | $139,487 |
| 2016 | $2,684 | $195,360 | $58,608 | $136,752 |
| 2015 | $2,634 | $192,426 | $57,728 | $134,698 |
| 2014 | $2,587 | $188,657 | $56,597 | $132,060 |
Agents Affiliated with this Home
-

Seller's Agent in 2018
Jason Huang
Nihow Real Estate , Inc.
(510) 755-6236
1 in this area
53 Total Sales
-
K
Buyer's Agent in 2018
Kathy Fox
Coldwell Banker Realty
Map
Source: MLSListings
MLS Number: ML81705254
APN: 501-1819-052-00
- 37462 Parish Cir Unit 19D
- 3439 Foxtail Terrace
- 3449 Foxtail Terrace Unit LU101
- 3445 Foxtail Terrace
- 3670 Parish Ave
- 3413 Foxtail Terrace Unit LU245
- 37532 Trestle Terrace
- 3685 Nutwood Terrace Unit 313
- 3324 Red Cedar Terrace
- 37357 Sequoia Rd
- 3353 Greenwood Dr
- 3580 Birchwood Terrace Unit 105
- 3443 Pepperwood Terrace Unit 101
- 37342 Sequoia Rd
- 3402 Pinewood Terrace Unit 211
- 3467 Pinewood Terrace Unit 205
- 37000 Meadowbrook Common Unit 202
- 3371 Baywood Terrace Unit 112
- 3101 Dunsanay Ct
- 37336 Duckling Terrace
- 37491 Parish Cir Unit 14H
- 37499 Parish Cir Unit 14F
- 37411 Parish Cir Unit 14C
- 37415 Parish Cir Unit 14G
- 37407 Parish Cir Unit 14E
- 37487 Parish Cir Unit 14D
- 37495 Parish Cir Unit 14B
- 37403 Parish Cir Unit 14A
- 37483 Parish Cir Unit 15D
- 37483 Parish Cir
- 37475 Parish Cir
- 37479 Parish Cir Unit 15B
- 37471 Parish Cir Unit 15A
- 37429 Parish Cir
- 37429 Parish Cir Unit 18
- 37433 Parish Cir Unit 1D
- 37425 Parish Cir Unit 1C
- 37421 Parish Cir Unit 1A
- 37445 Parish Cir Unit 2H
- 37469 Parish Cir Unit 2G
