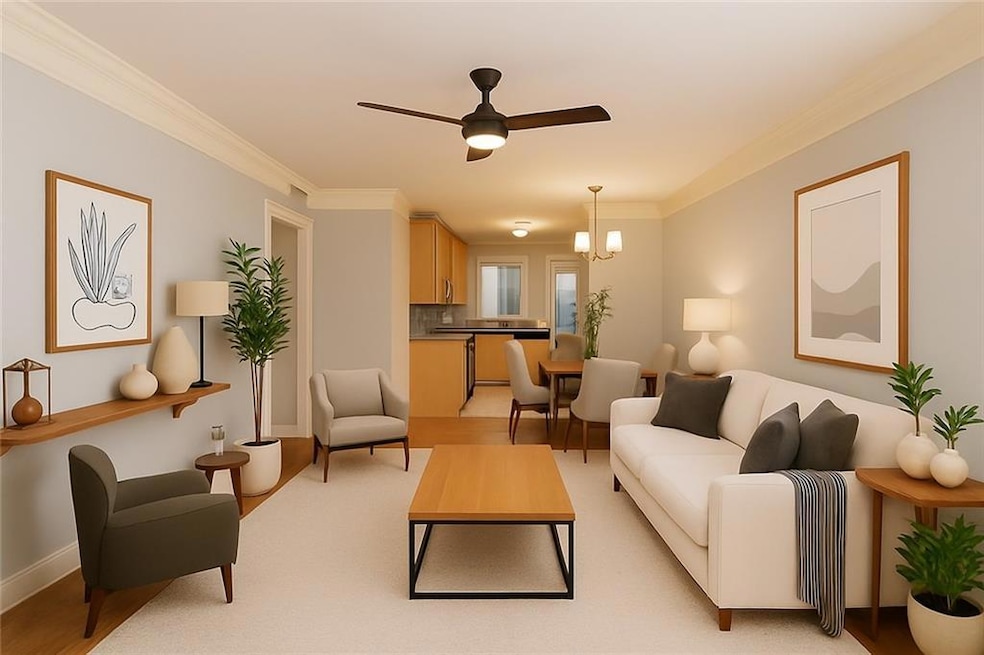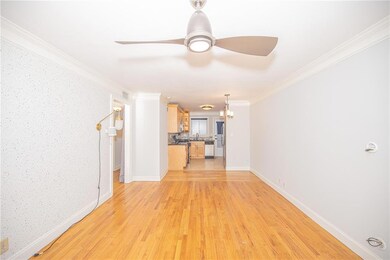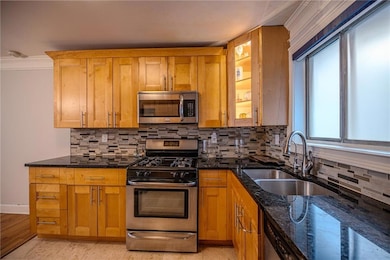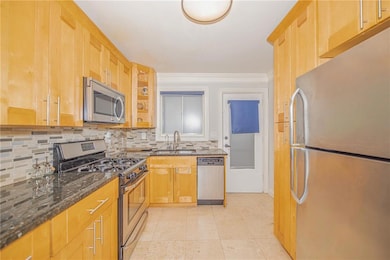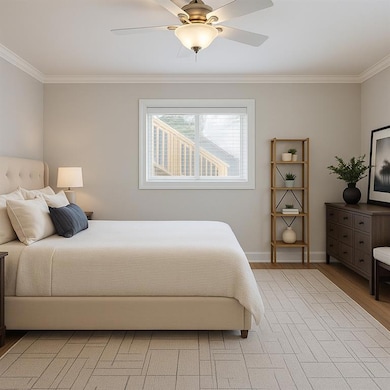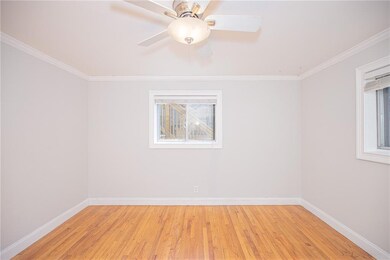375 6th St NE Unit 5 Atlanta, GA 30308
Midtown Atlanta NeighborhoodEstimated payment $2,073/month
Highlights
- Ranch Style House
- Wood Flooring
- Stone Countertops
- Midtown High School Rated A+
- Great Room
- Open to Family Room
About This Home
Welcome to your urban oasis in the heart of Midtown Atlanta! This stylish 2-bed / 1-bath condo which offers a rare blend of designer updates, effortless living and a walkable location. Assigned parking in front of unit as well as ample street parking for guests. Modern chef’s kitchen with granite counters, stainless-steel appliances and gas cooking; gorgeous hardwoods throughout; tile in the bath with an oversized walk-in shower. In-unit full-size washer/dryer and extra outdoor storage add convenience. Step through your private entry into a beautifully landscaped courtyard that is perfect for al-fresco lounging, socializing or simply soaking in fresh air. Two spacious bedrooms give you flexibility for dedicated home-office setup, guest space and more! All this just steps away from Piedmont Park, the Atlanta BeltLine, Ponce City Market, and a vibrant lineup of restaurants, cafés and shopping. Turnkey in-town living with lifestyle appeal.
Property Details
Home Type
- Condominium
Est. Annual Taxes
- $3,567
Year Built
- Built in 1970
Lot Details
- Two or More Common Walls
- Private Entrance
- Front Yard Fenced
HOA Fees
- $350 Monthly HOA Fees
Home Design
- Ranch Style House
- Brick Exterior Construction
- Composition Roof
Interior Spaces
- 775 Sq Ft Home
- Roommate Plan
- Crown Molding
- Ceiling height of 9 feet on the main level
- Double Pane Windows
- Great Room
- Wood Flooring
- Laundry Room
Kitchen
- Open to Family Room
- Eat-In Kitchen
- Electric Range
- Range Hood
- Microwave
- Dishwasher
- Stone Countertops
- Disposal
Bedrooms and Bathrooms
- 2 Main Level Bedrooms
- 1 Full Bathroom
Home Security
Parking
- 1 Parking Space
- Assigned Parking
Schools
- Virginia-Highland Elementary School
- David T Howard Middle School
- Midtown High School
Utilities
- Central Heating
- 110 Volts
- Electric Water Heater
- Cable TV Available
Listing and Financial Details
- Assessor Parcel Number 14 004800280052
Community Details
Overview
- Mid-Rise Condominium
- 375 06 St Subdivision
Security
- Fire and Smoke Detector
Map
Home Values in the Area
Average Home Value in this Area
Tax History
| Year | Tax Paid | Tax Assessment Tax Assessment Total Assessment is a certain percentage of the fair market value that is determined by local assessors to be the total taxable value of land and additions on the property. | Land | Improvement |
|---|---|---|---|---|
| 2025 | $2,977 | $87,200 | $14,720 | $72,480 |
| 2023 | $2,977 | $92,000 | $12,080 | $79,920 |
| 2022 | $3,723 | $92,000 | $12,080 | $79,920 |
| 2021 | $3,617 | $89,280 | $11,720 | $77,560 |
| 2020 | $3,615 | $88,240 | $11,600 | $76,640 |
| 2019 | $304 | $76,880 | $10,000 | $66,880 |
| 2018 | $2,070 | $50,000 | $9,000 | $41,000 |
| 2017 | $2,010 | $46,532 | $8,372 | $38,160 |
| 2016 | $2,015 | $46,530 | $8,370 | $38,160 |
| 2015 | $2,092 | $46,530 | $8,370 | $38,160 |
| 2014 | $2,178 | $48,040 | $8,640 | $39,400 |
Property History
| Date | Event | Price | List to Sale | Price per Sq Ft | Prior Sale |
|---|---|---|---|---|---|
| 11/12/2025 11/12/25 | For Sale | $270,000 | +132.0% | $348 / Sq Ft | |
| 05/12/2014 05/12/14 | Sold | $116,400 | -13.8% | $150 / Sq Ft | View Prior Sale |
| 04/16/2014 04/16/14 | Pending | -- | -- | -- | |
| 02/05/2014 02/05/14 | For Sale | $135,000 | -- | $174 / Sq Ft |
Purchase History
| Date | Type | Sale Price | Title Company |
|---|---|---|---|
| Warranty Deed | $116,400 | -- |
Source: First Multiple Listing Service (FMLS)
MLS Number: 7680632
APN: 14-0048-0028-005-2
- 375 6th St NE Unit 7
- 356 5th St NE
- 363 5th St NE
- 394 6th St NE Unit 2
- 835 Glendale Terrace NE Unit 2
- 313 6th St NE
- 748 Charles Allen Dr NE
- 313 5th St NE
- 699 Argonne Ave NE
- 699 Argonne Ave NE Unit 203
- 699 Argonne Ave NE Unit 204
- 858 Charles Allen Dr NE
- 327 3rd St NE Unit 1
- 880 Glendale Terrace NE Unit 9
- 892 Durant Place NE
- 343 8th St NE Unit T2
- 692 Argonne Ave NE Unit 2
- 702 Argonne Ave NE Unit 1
- 778 Charles Allen Dr NE Unit B
- 343 4th St NE Unit 1
- 405 4th St NE Unit 2
- 799 Charles Allen Dr NE Unit 4
- 449 Greenwood Ave NE Unit 3
- 449 Greenwood Ave NE Unit 1
- 449 Greenwood Ave NE Unit 2
- 699 Argonne Ave NE Unit 4
- 806 Vedado Way NE Unit 2
- 806 Vedado Way NE Unit 1
- 864 Charles Allen Dr NE Unit C3
- 420 7th St NE
- 360 Ponce de Leon Ave NE Unit 23
- 360 Ponce de Leon Ave NE Unit 24
- 413 8th St NE Unit A
- 323 8th St NE Unit 6
- 901 Argonne Ave NE Unit B
- 810 Monroe Dr NE
- 810 Monroe Dr NE
- 810 Monroe Dr NE
