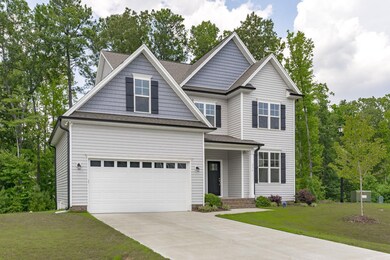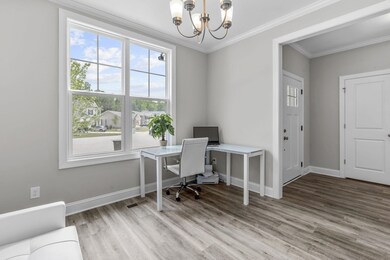
375 Alcock Ln Youngsville, NC 27596
Highlights
- Deck
- Bonus Room
- Quartz Countertops
- Traditional Architecture
- High Ceiling
- No HOA
About This Home
As of October 2023Better than NEW 3 bed 2.5 bath exquisite and sunlit charming home located in Youngsville minutes to downtown. Home sits on .23-acre cul-de-sac lot and backs to a wooded backyard for peace and privacy! Bright and cozy open floor plan. Large kitchen with white cabinets, granite tops, tiled backsplash, island, and SS appliances! Kitchen opens to family room w/fireplace and breakfast nook! Large owner’s suite with spacious WIC and a deluxe master bath with tub and separate shower. 2 additional bedrooms with bonus upstairs. Home kept immaculate! NO HOA, city taxes or restrictive covenants. Make this adorable move-in ready home your own!
Last Agent to Sell the Property
Nina Golden Realty Group LLC License #270967 Listed on: 06/29/2023
Last Buyer's Agent
Brandon Bartholomew
RE/MAX HOMETOWN License #319940

Home Details
Home Type
- Single Family
Est. Annual Taxes
- $2,113
Year Built
- Built in 2021
Lot Details
- 10,019 Sq Ft Lot
- Cul-De-Sac
Parking
- 2 Car Attached Garage
- Front Facing Garage
- Garage Door Opener
- Private Driveway
Home Design
- Traditional Architecture
- Vinyl Siding
Interior Spaces
- 2,186 Sq Ft Home
- 2-Story Property
- High Ceiling
- Gas Log Fireplace
- Propane Fireplace
- Entrance Foyer
- Family Room with Fireplace
- Breakfast Room
- Dining Room
- Bonus Room
- Utility Room
- Laundry on upper level
Kitchen
- Electric Range
- Microwave
- Plumbed For Ice Maker
- Dishwasher
- Quartz Countertops
Flooring
- Carpet
- Laminate
- Tile
Bedrooms and Bathrooms
- 3 Bedrooms
- Walk-In Closet
- Private Water Closet
- Shower Only in Primary Bathroom
Outdoor Features
- Deck
- Covered patio or porch
Schools
- Franklinton Elementary School
- Cedar Creek Middle School
- Franklinton High School
Utilities
- Forced Air Zoned Heating and Cooling System
- Electric Water Heater
- Cable TV Available
Community Details
- No Home Owners Association
- Holden Farm Subdivision
Ownership History
Purchase Details
Home Financials for this Owner
Home Financials are based on the most recent Mortgage that was taken out on this home.Purchase Details
Home Financials for this Owner
Home Financials are based on the most recent Mortgage that was taken out on this home.Purchase Details
Home Financials for this Owner
Home Financials are based on the most recent Mortgage that was taken out on this home.Similar Homes in Youngsville, NC
Home Values in the Area
Average Home Value in this Area
Purchase History
| Date | Type | Sale Price | Title Company |
|---|---|---|---|
| Warranty Deed | $430,000 | None Listed On Document | |
| Warranty Deed | $360,000 | None Available | |
| Warranty Deed | $44,500 | None Available |
Mortgage History
| Date | Status | Loan Amount | Loan Type |
|---|---|---|---|
| Open | $344,000 | New Conventional | |
| Previous Owner | $234,000 | New Conventional | |
| Previous Owner | $217,000 | Construction |
Property History
| Date | Event | Price | Change | Sq Ft Price |
|---|---|---|---|---|
| 07/05/2025 07/05/25 | Price Changed | $394,999 | -1.3% | $183 / Sq Ft |
| 06/12/2025 06/12/25 | Price Changed | $400,000 | -4.8% | $185 / Sq Ft |
| 05/23/2025 05/23/25 | Price Changed | $420,000 | -2.3% | $194 / Sq Ft |
| 05/10/2025 05/10/25 | Price Changed | $430,000 | -2.3% | $199 / Sq Ft |
| 04/26/2025 04/26/25 | Price Changed | $440,000 | -2.2% | $204 / Sq Ft |
| 04/15/2025 04/15/25 | For Sale | $450,000 | +4.7% | $208 / Sq Ft |
| 12/14/2023 12/14/23 | Off Market | $430,000 | -- | -- |
| 10/02/2023 10/02/23 | Sold | $430,000 | -0.9% | $197 / Sq Ft |
| 08/24/2023 08/24/23 | Pending | -- | -- | -- |
| 08/11/2023 08/11/23 | Price Changed | $434,000 | -0.2% | $199 / Sq Ft |
| 08/11/2023 08/11/23 | Price Changed | $434,900 | -1.1% | $199 / Sq Ft |
| 07/15/2023 07/15/23 | Price Changed | $439,900 | -2.2% | $201 / Sq Ft |
| 06/29/2023 06/29/23 | For Sale | $449,900 | -- | $206 / Sq Ft |
Tax History Compared to Growth
Tax History
| Year | Tax Paid | Tax Assessment Tax Assessment Total Assessment is a certain percentage of the fair market value that is determined by local assessors to be the total taxable value of land and additions on the property. | Land | Improvement |
|---|---|---|---|---|
| 2024 | $2,686 | $434,310 | $65,630 | $368,680 |
| 2023 | $2,123 | $228,610 | $31,500 | $197,110 |
| 2022 | $2,113 | $228,610 | $31,500 | $197,110 |
| 2021 | $279 | $31,500 | $31,500 | $0 |
Agents Affiliated with this Home
-
Mike Ponsolle

Seller's Agent in 2025
Mike Ponsolle
RE/MAX Legacy
(919) 819-4039
34 in this area
149 Total Sales
-
Nina Golden

Seller's Agent in 2023
Nina Golden
Nina Golden Realty Group LLC
(919) 815-7556
1 in this area
74 Total Sales
-
B
Buyer's Agent in 2023
Brandon Bartholomew
RE/MAX HOMETOWN
Map
Source: Doorify MLS
MLS Number: 2519268
APN: 046819
- 190 Alcock Ln
- 225 Alcock Ln
- 65 Spanish Oak Dr
- 109 Mill Creek Dr
- 20 Paddy Ln
- 25 Paddy Ln
- 65 Walking Trail
- 20 James Joyce Ct
- 10 Slippery Elm Rd
- 1045 Peony Ln
- 1047 Peony Ln
- 110 Deacon Ridge Ln
- 140 Sawtooth Oak Ln
- 240 Paddy Ln
- 95 Bald Cypress Ln
- 75 Slippery Elm Rd
- 85 Bald Cypress Ln
- 195 Eagle Stone Ridge
- 55 Sawtooth Oak Ln
- 35 Sawtooth Oak Ln






