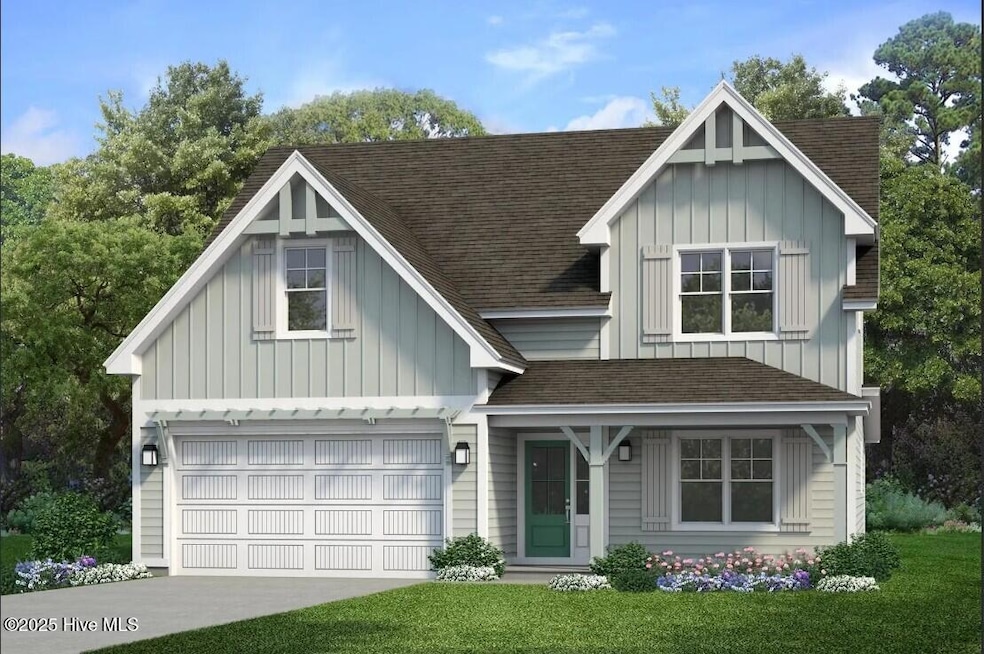375 Ashurst Rd Carthage, NC 28327
Estimated payment $3,323/month
Highlights
- Fitness Center
- New Construction
- High Ceiling
- McDeeds Creek Elementary School Rated A-
- Clubhouse
- Community Pool
About This Home
Discover the lovely and refined single family new home plan, The Gordon! Experience the beauty of this craftsman as you step through the front door and to one side you have the option of a flex or office space or modifying the layout to include a downstairs guest bedroom complete with a full downstairs guest bathroom. This is ideal for overnight guests, multi-generational living, or work from home! As you continue through the home you enter into the living room, kitchen, and dining nook. This home plan is designed to be a very open layout filled with natural light. The kitchen features ample cabinet storage, a kitchen island that serves as an additional eating space, and a large walk-in pantry. A true chef's dream! Off the kitchen you can find the full size laundry room that also has convenient access to the garage entry and drop zone area. This space helps keep your home organized and clutter free! Just the right touch for busy days. Also located on the first floor is the primary bedroom. Located off the main living area, you can enjoy a true primary suite! This primary suite includes a trey ceiling allowing you the luxury and refinement you are really seeking. The primary bathroom features dual vanity sinks, a walk-in shower, linen closet, water closet, and an expansive walk-in closet! This bedroom is a true luxury oasis! As you ascend the stairs you will be greeted by an expansive loft. The perfect space for a playroom, pool table, or home theatre! Additionally, upstairs you can enjoy 3 more bedrooms or a bonus space. These rooms all share a full bathroom. The Gordon is a functional yet dynamic home. Sure to meet many needs from multi-generational living, to a work from home dynamic, to several individuals requiring their own unique spaces and privacy, to one cohesive space for everyone to gather and create memories, The Gordon can certainly deliver!
Listing Agent
Coldwell Banker Advantage-Southern Pines License #310365 Listed on: 07/04/2025

Home Details
Home Type
- Single Family
Year Built
- Built in 2025 | New Construction
Lot Details
- 9,322 Sq Ft Lot
- Lot Dimensions are 116x102x28x19x130
- Property fronts a private road
- Property is zoned SO PIN
HOA Fees
- $85 Monthly HOA Fees
Parking
- 2 Car Attached Garage
- Garage Door Opener
Home Design
- Architectural Shingle Roof
Interior Spaces
- 2-Story Property
- High Ceiling
- Ceiling Fan
- Fireplace
- Entrance Foyer
- Combination Dining and Living Room
- Fire and Smoke Detector
- Laundry Room
Kitchen
- Range
- Built-In Microwave
- Dishwasher
- Kitchen Island
- Disposal
Bedrooms and Bathrooms
- 3 Bedrooms
- Walk-In Closet
- 3 Full Bathrooms
- Walk-in Shower
Outdoor Features
- Covered Patio or Porch
Schools
- Sandhills Farm Life Elementary School
- New Century Middle School
- Union Pines High School
Utilities
- Forced Air Zoned Heating and Cooling System
- Heat Pump System
- Electric Water Heater
Listing and Financial Details
- Home warranty included in the sale of the property
- Tax Lot 8
- Assessor Parcel Number 20240380
Community Details
Overview
- Caropine Ventures Association, Phone Number (910) 864-1125
- The Carolina Subdivision
Amenities
- Clubhouse
Recreation
- Fitness Center
- Community Pool
Map
Home Values in the Area
Average Home Value in this Area
Property History
| Date | Event | Price | List to Sale | Price per Sq Ft |
|---|---|---|---|---|
| 12/12/2025 12/12/25 | Off Market | $526,400 | -- | -- |
| 07/09/2025 07/09/25 | Pending | -- | -- | -- |
| 07/04/2025 07/04/25 | For Sale | $526,400 | -- | $230 / Sq Ft |
Source: Hive MLS
MLS Number: 100518211
- 365 Ashurst Rd
- 430 Albion Ct
- 410 Albion Ct
- 420 Albion Ct
- 820 Ave of the Carolinas
- 315 Ashurst Rd
- 335 Ashurst Rd
- 305 Ashurst Rd
- 755 Avenue of the Carolinas
- 595 Avenue of the Carolinas
- 340 Ashurst Rd
- 220 Parrish Ln
- 491 Avenue of the Carolinas
- 48 Martin Dr
- 32 Martin Dr Unit D
- 32A Martin Dr
- 53 Cardinal Dr Unit B
- 57 Cardinal Dr
- 2177 Airport Rd
- 2000 Airport Rd
Ask me questions while you tour the home.
