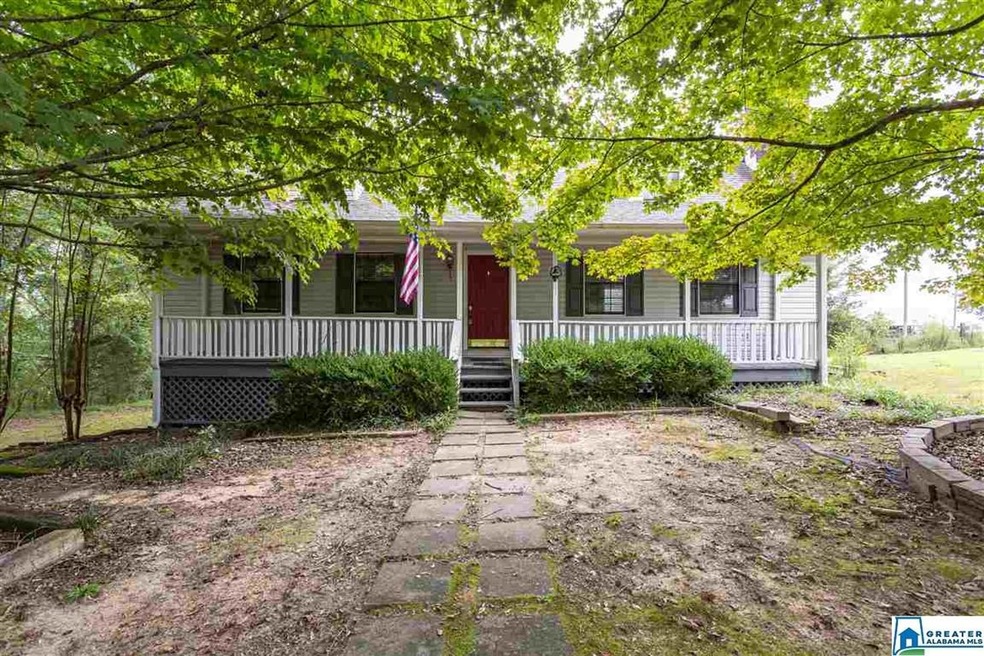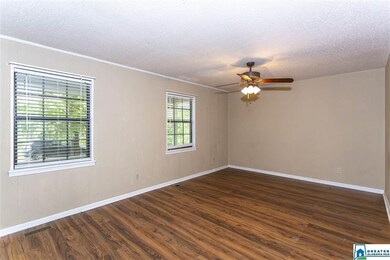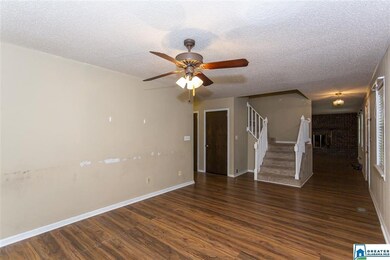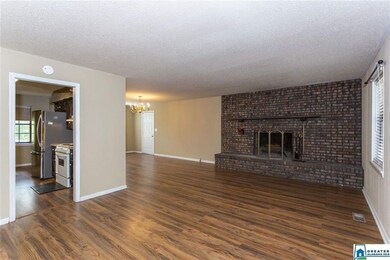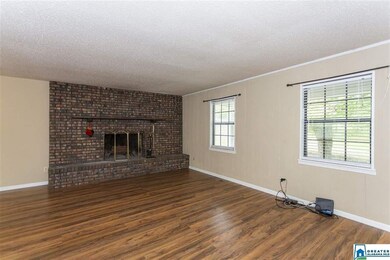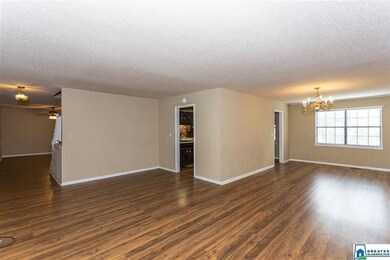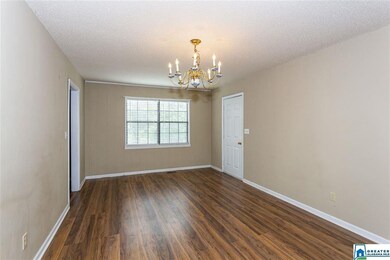
375 Caroadinal Hill Rd Hayden, AL 35079
Estimated Value: $327,000 - $420,000
Highlights
- Covered Deck
- Main Floor Primary Bedroom
- Den with Fireplace
- Hayden Primary School Rated 9+
- Attic
- Fenced Yard
About This Home
As of March 2021An idyllic country lifestyle awaits the lucky new owners of this move-in ready home nestled under the canopy of soaring trees. Inside, 2,346sqft of living space is on offer including four bedrooms and three bathrooms spread throughout the two levels. For the home chef, a farmhouse-inspired kitchen with wood cabinetry, a dishwasher and an electric cooktop is ready and waiting. The farmhouse theme continues into the dining area, creating a warm, inviting and rustic ambience. The living room is open-plan, with hardwood floors underfoot, a brick fireplace and lots of natural light that floods in through the windows. Outside, there is a beautiful front porch as well as a large rear deck perfect for those who like to entertain. You can host friends for a BBQ while taking in views over the yard and out to the trees. All of this is located on a large lot just a short drive from schools, shopping and dining.
Home Details
Home Type
- Single Family
Est. Annual Taxes
- $709
Year Built
- Built in 1979
Lot Details
- 16 Acre Lot
- Fenced Yard
Parking
- 2 Car Garage
- Side Facing Garage
- Driveway
Home Design
- Vinyl Siding
Interior Spaces
- 2-Story Property
- Wood Burning Fireplace
- Brick Fireplace
- Window Treatments
- Dining Room
- Den with Fireplace
- Attic
Kitchen
- Stove
- Dishwasher
- Laminate Countertops
Flooring
- Carpet
- Laminate
- Tile
- Vinyl
Bedrooms and Bathrooms
- 4 Bedrooms
- Primary Bedroom on Main
- Walk-In Closet
- 3 Full Bathrooms
- Bathtub and Shower Combination in Primary Bathroom
- Separate Shower
Laundry
- Laundry Room
- Washer and Electric Dryer Hookup
Finished Basement
- Basement Fills Entire Space Under The House
- Laundry in Basement
Outdoor Features
- Covered Deck
Schools
- Hayden Elementary And Middle School
- Hayden High School
Utilities
- Central Heating and Cooling System
- Heat Pump System
- Electric Water Heater
- Septic Tank
Listing and Financial Details
- Visit Down Payment Resource Website
- Assessor Parcel Number 22-01-01-0-000-008.003
Ownership History
Purchase Details
Home Financials for this Owner
Home Financials are based on the most recent Mortgage that was taken out on this home.Similar Homes in the area
Home Values in the Area
Average Home Value in this Area
Purchase History
| Date | Buyer | Sale Price | Title Company |
|---|---|---|---|
| Crowley Jacqualynn | -- | -- |
Mortgage History
| Date | Status | Borrower | Loan Amount |
|---|---|---|---|
| Open | Crowley Jacqualynn | $240,052 |
Property History
| Date | Event | Price | Change | Sq Ft Price |
|---|---|---|---|---|
| 03/17/2021 03/17/21 | Sold | $250,000 | -3.8% | $107 / Sq Ft |
| 09/16/2020 09/16/20 | For Sale | $260,000 | +10.6% | $111 / Sq Ft |
| 08/05/2016 08/05/16 | Sold | $235,000 | 0.0% | $71 / Sq Ft |
| 05/28/2016 05/28/16 | Pending | -- | -- | -- |
| 05/09/2016 05/09/16 | For Sale | $235,000 | -- | $71 / Sq Ft |
Tax History Compared to Growth
Tax History
| Year | Tax Paid | Tax Assessment Tax Assessment Total Assessment is a certain percentage of the fair market value that is determined by local assessors to be the total taxable value of land and additions on the property. | Land | Improvement |
|---|---|---|---|---|
| 2024 | $994 | $32,380 | $8,960 | $23,420 |
| 2023 | $994 | $32,380 | $8,960 | $23,420 |
| 2022 | $933 | $30,500 | $8,960 | $21,540 |
| 2021 | $818 | $25,180 | $6,280 | $18,900 |
| 2020 | $779 | $22,760 | $6,220 | $16,540 |
| 2019 | $725 | $22,300 | $5,760 | $16,540 |
| 2018 | $709 | $21,820 | $5,760 | $16,060 |
| 2017 | $618 | $19,000 | $0 | $0 |
| 2015 | -- | $18,140 | $0 | $0 |
| 2014 | -- | $18,140 | $0 | $0 |
| 2013 | -- | $18,300 | $0 | $0 |
Agents Affiliated with this Home
-
Jason Secor

Seller's Agent in 2021
Jason Secor
Keller Williams Realty Vestavia
(205) 281-6641
192 Total Sales
-
Michael Lindsay

Seller Co-Listing Agent in 2021
Michael Lindsay
Keller Williams Realty Vestavia
(205) 470-6246
44 Total Sales
-
Beverly Stracener

Buyer's Agent in 2021
Beverly Stracener
RE/MAX
(205) 281-9371
71 Total Sales
-
Darren White

Seller's Agent in 2016
Darren White
White Real Estate Inc.
(205) 807-3636
145 Total Sales
-
Sylvia Vinson
S
Buyer's Agent in 2016
Sylvia Vinson
Keller Williams Realty Blount
(205) 978-1627
33 Total Sales
Map
Source: Greater Alabama MLS
MLS Number: 895849
APN: 22-01-01-0-000-008.003
- 816 Jim Thomas Rd
- 314 Jim Thomas Rd
- 540 Appaloosa Trail
- 201 Runway Dr
- 253 Cox Cove Rd
- 219 Cox Cove Rd
- 0 Payton Dr Unit 1 21419882
- 0 Cox Cove Rd Unit 1 21422341
- 772 Holt Cir Unit 20
- 11 AC River Terrace
- 386 Holt Cir
- 570 Culwell Rd
- 40 Racheal Ln
- 330 Nicole Trail
- 12407 Alabama 160
- 2051 Wallstown Rd
- 171 Water Tank Rd
- 133 Water Tank Rd
- 12871 Alabama 160
- 2275 County Highway 13
- 375 Caroadinal Hill Rd
- 375 Cardinal Hill
- 310 Cardinal Hill
- 380 Cardinal Hill
- 470 Fat Adams Dr
- 375 Fat Adams Dr
- 501 Mockingbird Ln
- 208 Cardinal Hill
- 400 Fat Adams Dr
- 450 Graves Cemetery Rd
- 135 Fat Adams Dr
- 1126 Jim Thomas Rd
- 45 Cardinal Hill
- 816 Jim Thomas Rd
- 816 Jim Thomas Rd
- 99 Fat Adams Dr
- 371 Mockingbird Ln
- 1201 Jim Thomas Rd
- 1091 Jim Thomas Rd
- 815 County Highway 9
