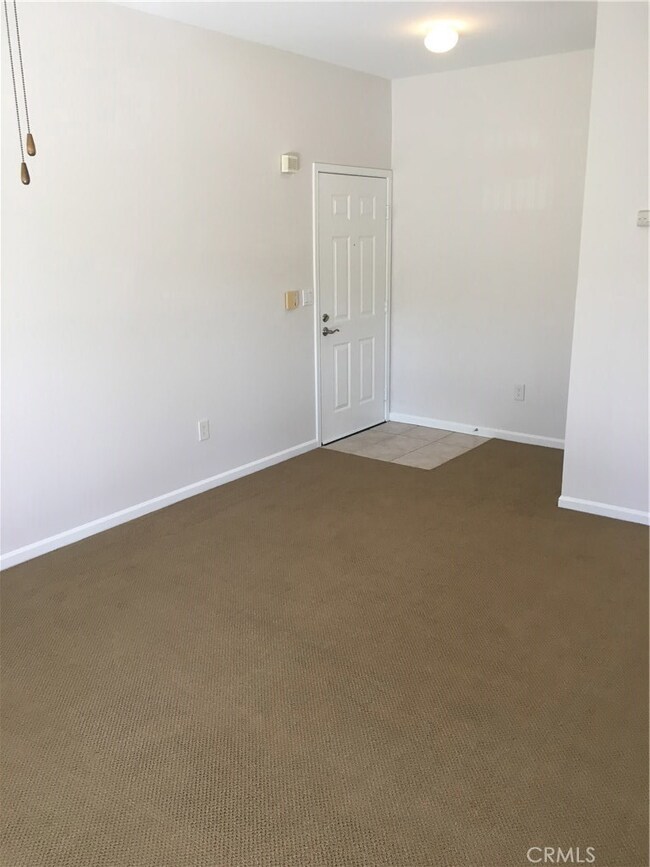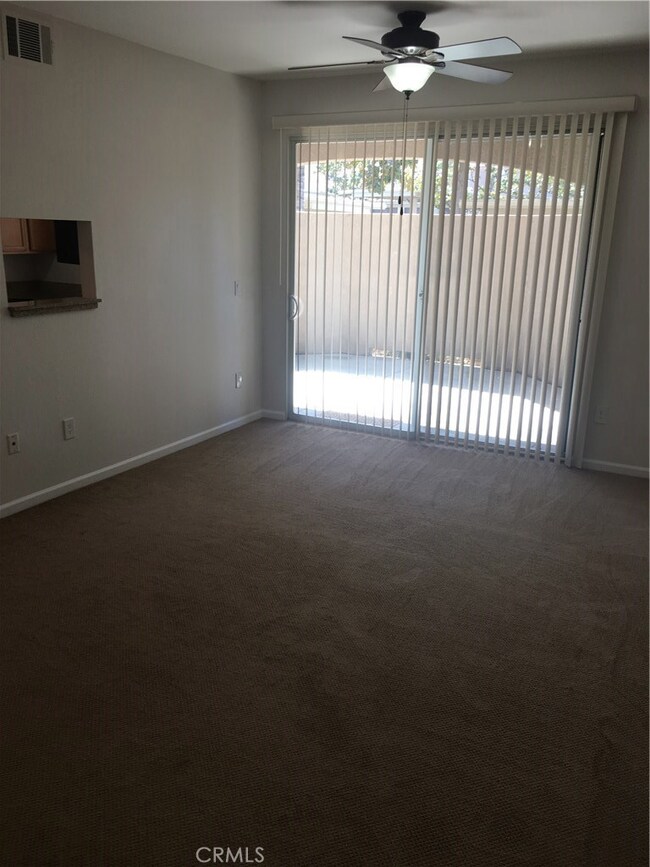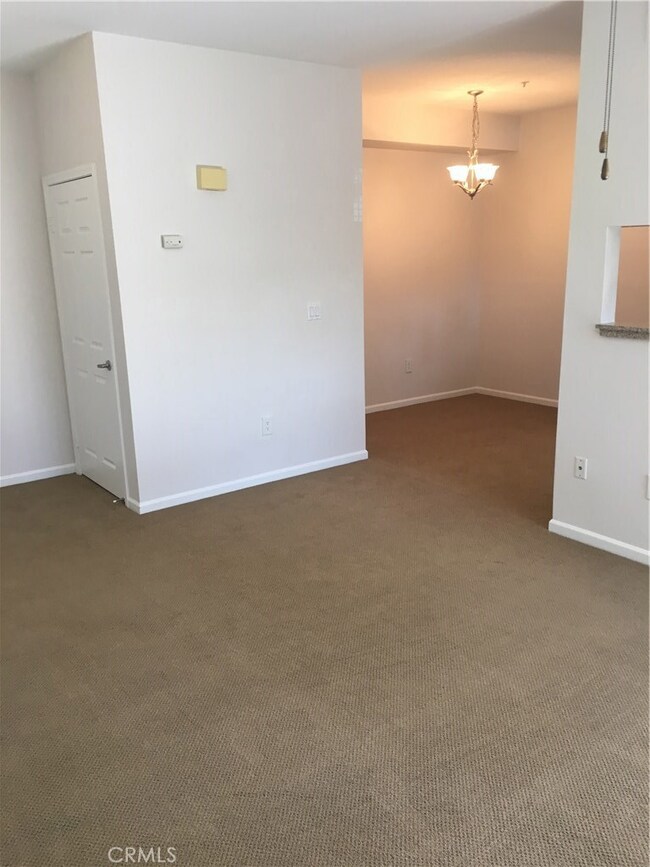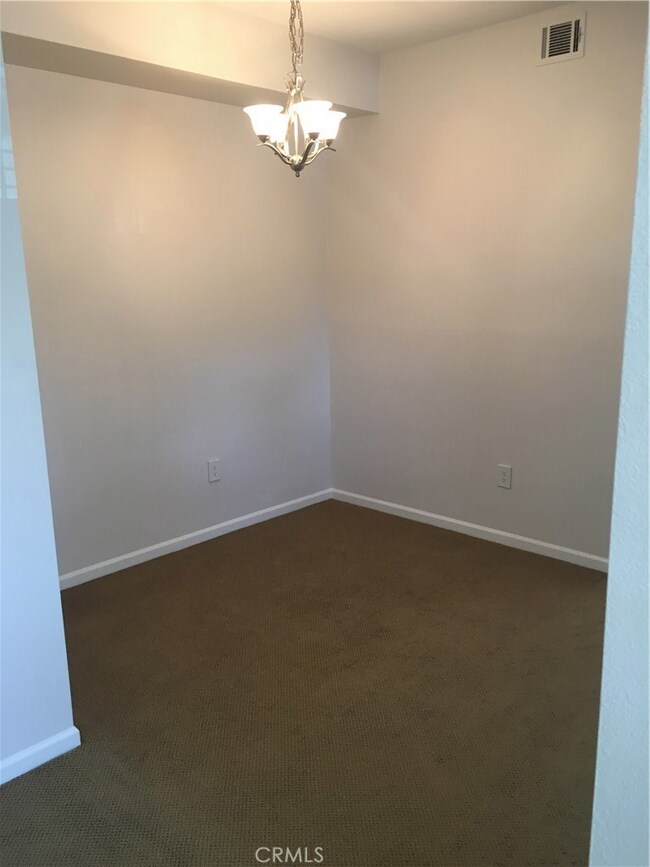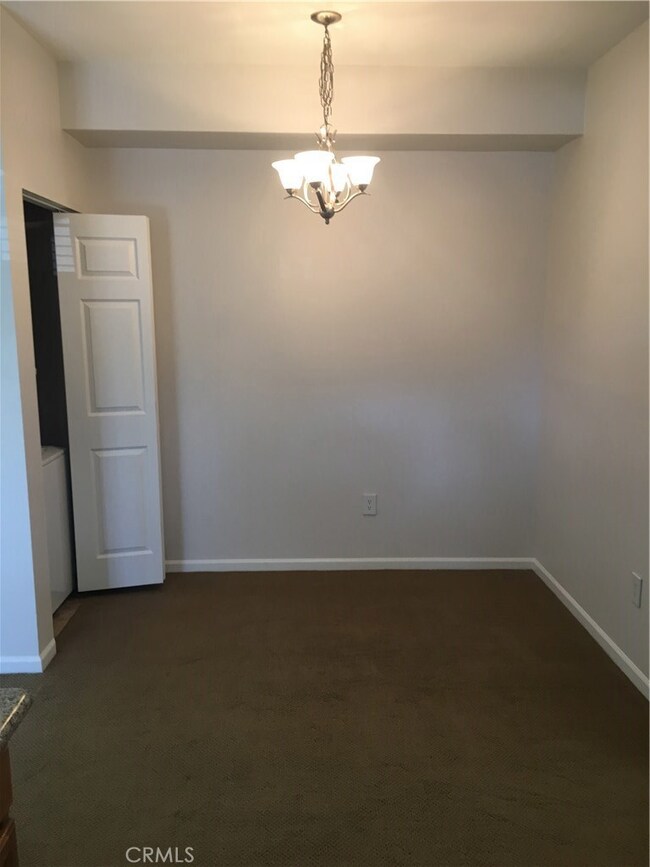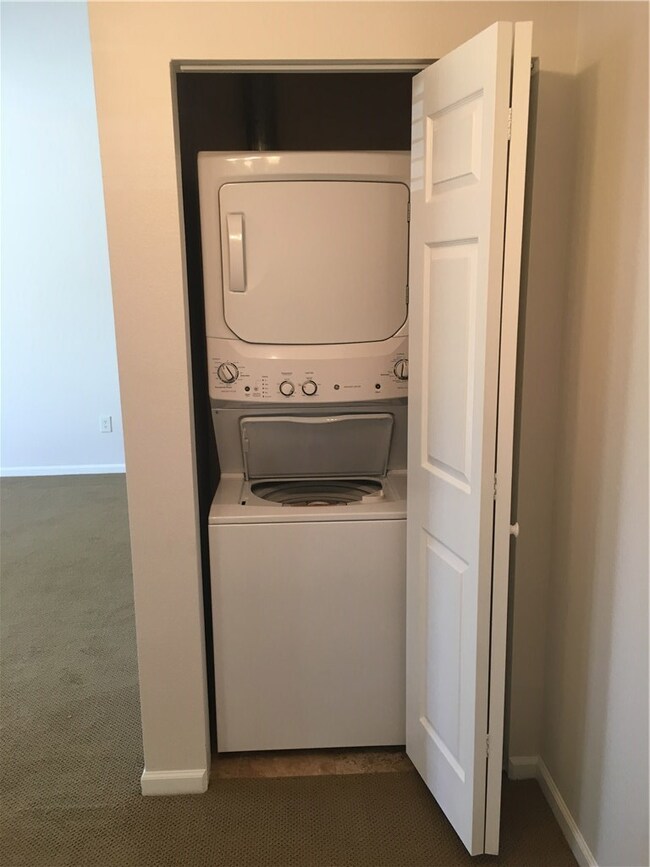
375 Central Ave Unit 44 Riverside, CA 92507
Highlights
- Fitness Center
- Gated Community
- Clubhouse
- In Ground Pool
- Mountain View
- Sauna
About This Home
As of May 2018Beautiful One Bedroom located in the Canyon Crest area of Riverside. Conveniently located near both the 60 and 215 freeways. It’s minutes from UC Riverside and across the street from the Sycamore Canyon Wilderness Park; ideal for hiking. Perfect for first time buyers or an investor. The first-floor unit offers a large living room with sliding glass door leading to a private patio and storage area. Fresh paint and new carpet throughout the condo round out the spacious master bedroom with a walk-in closet. Indoor laundry with stacked washer/dryer. Kitchen comes equipped with granite counters and stainless-steel appliances. Fabulous on-site amenities feature a swimming pool, spa, tennis court, barbecues, and a clubhouse which includes a gym, media room for movies, and billiards. Water and trash are included with the association.
Last Agent to Sell the Property
Red Diamond Realty License #01986124 Listed on: 04/20/2018
Property Details
Home Type
- Condominium
Est. Annual Taxes
- $2,733
Year Built
- Built in 1997
Lot Details
- Two or More Common Walls
- Landscaped
HOA Fees
- $215 Monthly HOA Fees
Home Design
- Turnkey
- Tile Roof
- Stucco
Interior Spaces
- 740 Sq Ft Home
- 1-Story Property
- Ceiling Fan
- Living Room
- Dining Room
- Mountain Views
- Laundry Room
Kitchen
- Electric Oven
- Electric Range
- Microwave
- Dishwasher
- Granite Countertops
- Disposal
Flooring
- Carpet
- Tile
Bedrooms and Bathrooms
- 1 Main Level Bedroom
- Walk-In Closet
- 1 Full Bathroom
- Bathtub with Shower
- Exhaust Fan In Bathroom
Parking
- 1 Parking Space
- 1 Carport Space
- Parking Available
- Automatic Gate
- Assigned Parking
Pool
- In Ground Pool
- In Ground Spa
Additional Features
- Enclosed Patio or Porch
- Suburban Location
- Central Heating and Cooling System
Listing and Financial Details
- Assessor Parcel Number 253261024
Community Details
Overview
- 208 Units
- Balboa Management Group Association, Phone Number (714) 279-2821
Amenities
- Community Barbecue Grill
- Sauna
- Clubhouse
Recreation
- Tennis Courts
- Sport Court
- Fitness Center
- Community Pool
- Community Spa
Pet Policy
- No Pets Allowed
Security
- Gated Community
Ownership History
Purchase Details
Home Financials for this Owner
Home Financials are based on the most recent Mortgage that was taken out on this home.Purchase Details
Home Financials for this Owner
Home Financials are based on the most recent Mortgage that was taken out on this home.Purchase Details
Purchase Details
Home Financials for this Owner
Home Financials are based on the most recent Mortgage that was taken out on this home.Similar Homes in Riverside, CA
Home Values in the Area
Average Home Value in this Area
Purchase History
| Date | Type | Sale Price | Title Company |
|---|---|---|---|
| Grant Deed | $220,000 | Western Resources Title Comp | |
| Grant Deed | $110,000 | None Available | |
| Trustee Deed | $208,144 | Servicelink | |
| Grant Deed | $226,500 | Stewart Title Of Ca Inc |
Mortgage History
| Date | Status | Loan Amount | Loan Type |
|---|---|---|---|
| Previous Owner | $203,790 | Purchase Money Mortgage |
Property History
| Date | Event | Price | Change | Sq Ft Price |
|---|---|---|---|---|
| 05/07/2018 05/07/18 | Sold | $220,000 | 0.0% | $297 / Sq Ft |
| 04/23/2018 04/23/18 | Pending | -- | -- | -- |
| 04/20/2018 04/20/18 | For Sale | $219,900 | +99.9% | $297 / Sq Ft |
| 06/08/2012 06/08/12 | Sold | $110,000 | 0.0% | $149 / Sq Ft |
| 05/17/2012 05/17/12 | Pending | -- | -- | -- |
| 05/02/2012 05/02/12 | For Sale | $110,000 | -- | $149 / Sq Ft |
Tax History Compared to Growth
Tax History
| Year | Tax Paid | Tax Assessment Tax Assessment Total Assessment is a certain percentage of the fair market value that is determined by local assessors to be the total taxable value of land and additions on the property. | Land | Improvement |
|---|---|---|---|---|
| 2025 | $2,733 | $250,317 | $45,510 | $204,807 |
| 2023 | $2,733 | $240,599 | $43,744 | $196,855 |
| 2022 | $2,671 | $235,883 | $42,887 | $192,996 |
| 2021 | $2,645 | $231,259 | $42,047 | $189,212 |
| 2020 | $2,626 | $228,888 | $41,616 | $187,272 |
| 2019 | $2,577 | $224,400 | $40,800 | $183,600 |
| 2018 | $1,424 | $121,423 | $33,114 | $88,309 |
| 2017 | $1,400 | $119,043 | $32,465 | $86,578 |
| 2016 | $1,313 | $116,710 | $31,829 | $84,881 |
| 2015 | $1,293 | $114,958 | $31,351 | $83,607 |
| 2014 | $1,271 | $112,708 | $30,738 | $81,970 |
Agents Affiliated with this Home
-
Holly Erwin

Seller's Agent in 2018
Holly Erwin
Red Diamond Realty
(951) 250-9473
36 Total Sales
-
Janet Howland
J
Buyer's Agent in 2018
Janet Howland
First Team Real Estate
(949) 458-1033
3 Total Sales
-
M
Seller's Agent in 2012
MARTHA CERVANTES
CENTURY 21 REALTY TEAM
-
John Shackelford

Buyer's Agent in 2012
John Shackelford
COLDWELL BANKER REALTY
(951) 313-1534
3 in this area
86 Total Sales
Map
Source: California Regional Multiple Listing Service (CRMLS)
MLS Number: IG18086100
APN: 253-261-024
- 375 Central Ave Unit 153
- 375 Central Ave Unit 196
- 375 Central Ave Unit 173
- 5148 Humboldt Ct
- 566 Bruin Dr
- 5419 Deveron Ct
- 600 Central Ave Unit 334
- 600 Central Ave Unit 381
- 600 Central Ave Unit 414
- 600 Central Ave Unit 308
- 600 Central Ave Unit 302
- 600 Central Ave Unit 406
- 823 Daffodil Dr
- 845 Daffodil Dr
- 0 Westpoint Dr
- 5463 Via Del Tecolote
- 642 Via Zapata
- 662 Via Zapata Unit 39
- 876 Via Mesa Verde
- 548 Via la Paloma

