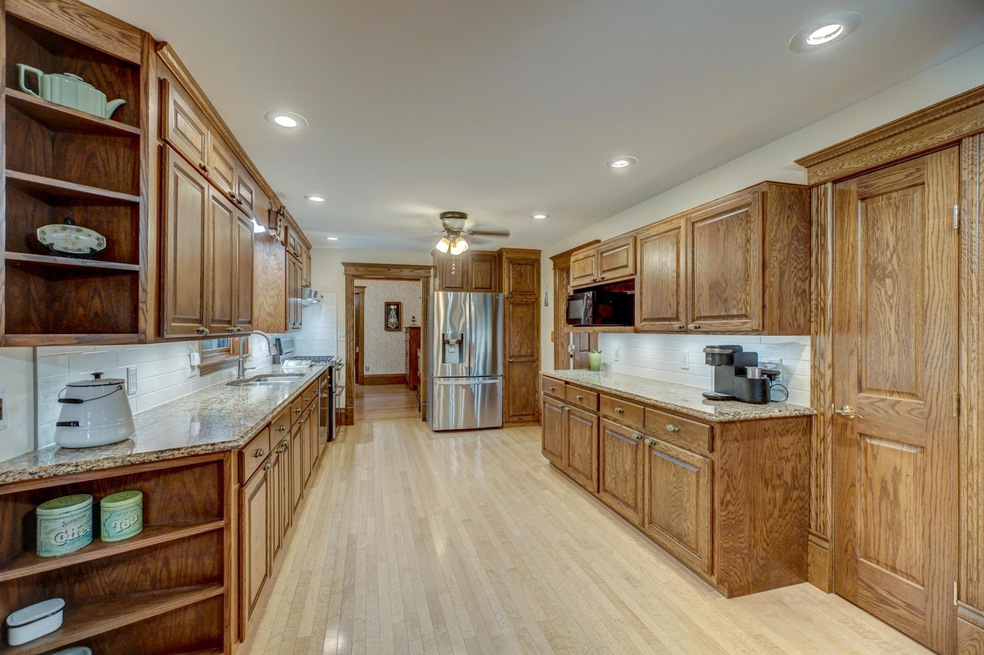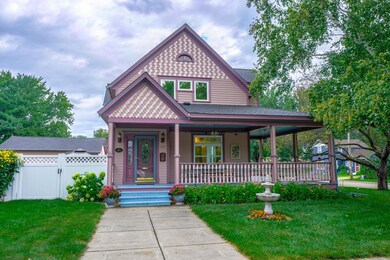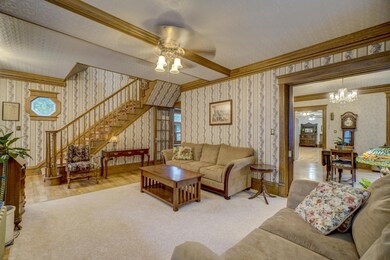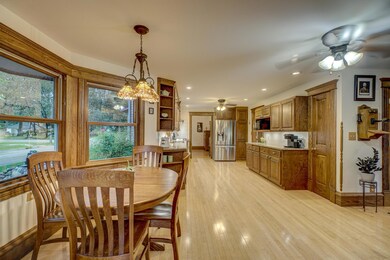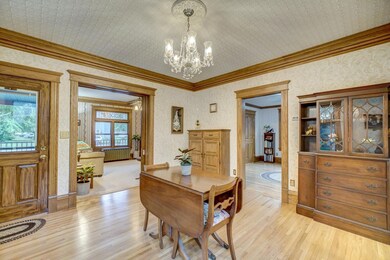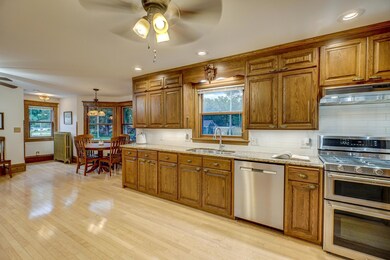
375 E 2nd St New Richmond, WI 54017
Estimated Value: $435,000 - $444,000
Highlights
- Wine Cellar
- Corner Lot
- Porch
- Recreation Room
- No HOA
- Living Room
About This Home
As of November 2024Step into timeless elegance in this meticulously maintained Queen Anne style Victorian home. Embrace the elegant charm of original refinished maple floors, antique fixtures, beautiful leaded glass, & exquisite molding & woodwork throughout. Experience the comfort of a spacious layout incl. the inviting kitchen feat. SS appliances, Cambria counters, & a breakfast nook. The owner's suite offers a massive walk-in closet & ensuite bath, while the spacious bedrooms provide generous space for all. Outside, the home is a peaceful paradise w/ flowers, beautiful landscaping, & mature trees surrounding the property. The wrap around porch & fenced-in backyard w/ a gazebo provide the perfect setting to entertain while the tranquil water feature & lush garden add to the allure. The oversized 3-car garage w/ shelving, garden shed, & extra-wide driveway add to the home's convenience. Set on a large corner lot within walking distance to downtown, this home combines historical charm w/ modern amenities.
Home Details
Home Type
- Single Family
Est. Annual Taxes
- $6,116
Year Built
- Built in 1893
Lot Details
- 0.4 Acre Lot
- Chain Link Fence
- Corner Lot
Parking
- 3 Car Garage
Interior Spaces
- 2,749 Sq Ft Home
- 2-Story Property
- Entrance Foyer
- Wine Cellar
- Family Room
- Living Room
- Recreation Room
- Basement Fills Entire Space Under The House
Kitchen
- Range
- Dishwasher
- Disposal
Bedrooms and Bathrooms
- 3 Bedrooms
Laundry
- Dryer
- Washer
Outdoor Features
- Porch
Utilities
- Central Air
- Hot Water Heating System
Community Details
- No Home Owners Association
- City/New Richmond Subdivision
Listing and Financial Details
- Assessor Parcel Number 261113250000
Ownership History
Purchase Details
Home Financials for this Owner
Home Financials are based on the most recent Mortgage that was taken out on this home.Purchase Details
Similar Homes in New Richmond, WI
Home Values in the Area
Average Home Value in this Area
Purchase History
| Date | Buyer | Sale Price | Title Company |
|---|---|---|---|
| Mcvicker Shawn C | $430,000 | Edina Realty Title | |
| Mcvicker Shawn C | $430,000 | Edina Realty Title | |
| Frey Charles | $400,000 | St Croix County Abstract & T |
Mortgage History
| Date | Status | Borrower | Loan Amount |
|---|---|---|---|
| Open | Mcvicker Shawn C | $387,000 | |
| Closed | Mcvicker Shawn C | $387,000 | |
| Previous Owner | Snyder Brian | $30,000 | |
| Previous Owner | Leier Ronald A | $50,000 | |
| Previous Owner | Leier Ronald A | $41,500 |
Property History
| Date | Event | Price | Change | Sq Ft Price |
|---|---|---|---|---|
| 11/27/2024 11/27/24 | Sold | $430,000 | -6.5% | $156 / Sq Ft |
| 10/26/2024 10/26/24 | Pending | -- | -- | -- |
| 09/05/2024 09/05/24 | Price Changed | $460,000 | -3.2% | $167 / Sq Ft |
| 08/10/2024 08/10/24 | For Sale | $475,000 | -- | $173 / Sq Ft |
Tax History Compared to Growth
Tax History
| Year | Tax Paid | Tax Assessment Tax Assessment Total Assessment is a certain percentage of the fair market value that is determined by local assessors to be the total taxable value of land and additions on the property. | Land | Improvement |
|---|---|---|---|---|
| 2024 | $70 | $478,800 | $43,200 | $435,600 |
| 2023 | $6,116 | $431,200 | $43,200 | $388,000 |
| 2022 | $5,580 | $400,000 | $43,200 | $356,800 |
| 2021 | $3,476 | $365,300 | $43,200 | $322,100 |
| 2020 | $3,521 | $151,900 | $33,900 | $118,000 |
| 2019 | $3,355 | $151,900 | $33,900 | $118,000 |
| 2018 | $3,396 | $151,900 | $33,900 | $118,000 |
| 2017 | $3,259 | $151,900 | $33,900 | $118,000 |
| 2016 | $3,259 | $151,900 | $33,900 | $118,000 |
| 2015 | $3,316 | $151,900 | $33,900 | $118,000 |
| 2014 | $3,234 | $151,900 | $33,900 | $118,000 |
| 2013 | $3,171 | $151,900 | $33,900 | $118,000 |
Agents Affiliated with this Home
-
Luke Steele

Seller's Agent in 2024
Luke Steele
Edina Realty, Inc.
(715) 602-0310
12 in this area
378 Total Sales
Map
Source: NorthstarMLS
MLS Number: 6577771
APN: 261-1132-50-000
- 332 E 2nd St
- 239 E 1st St
- 212 E 3rd St
- 632 E 2nd St
- 455 S Arch Ave
- 251 W 2nd St
- XXX 140th Ave
- 231 High St
- 515 Greaton Rd
- 1157 N Shore Dr
- 1133 N Shore Dr
- 1094 N Shore Dr
- 929 Johnson Dr
- 153 N 4th St
- 580 Evergreen Dr Unit 21
- 425 W 8th St Unit 22
- 425 W 8th St Unit 20
- 425 W 8th St Unit 19
- 425 W 8th St Unit 21
- 425 W 8th St Unit 23
