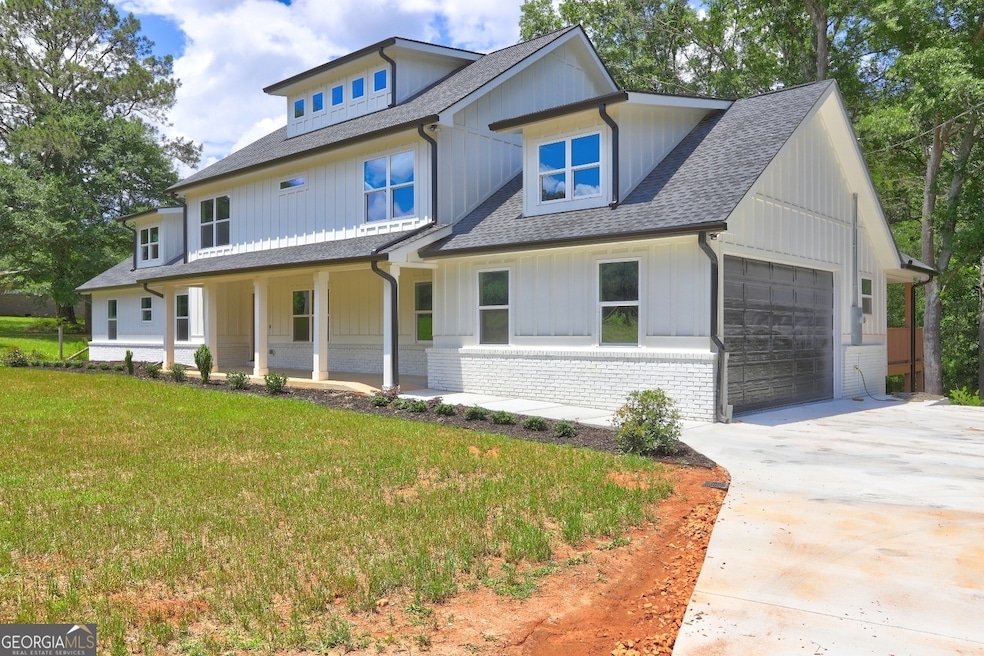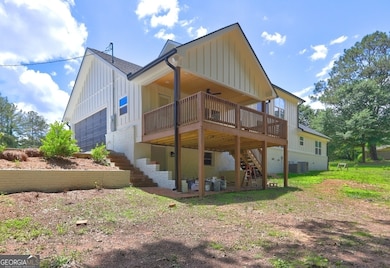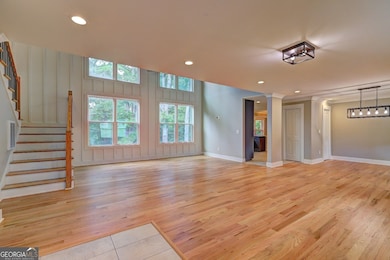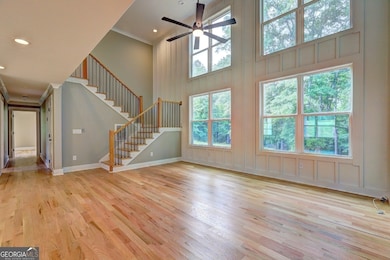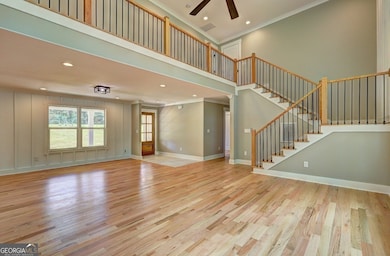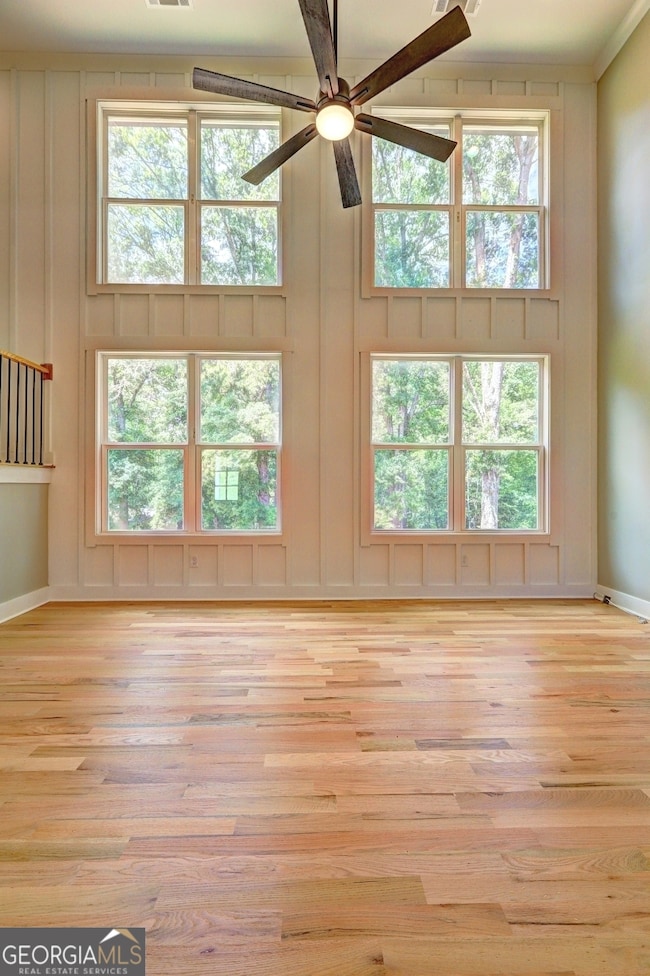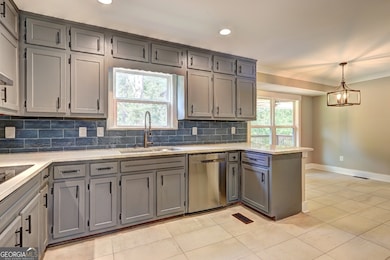375 Foster Dr McDonough, GA 30253
Estimated payment $3,874/month
Highlights
- Barn
- 2.37 Acre Lot
- Private Lot
- Home Theater
- Deck
- Traditional Architecture
About This Home
Completely renovated and move-in ready, this stunning 4-bedroom, 3.5-bath home offers a perfect blend of modern luxury and functional space on a private 2.37-acre lot. Inside, you'll find soaring ceilings in the dramatic two-story living room, a spacious bonus room ideal for a home office or playroom, and a thoughtfully designed open-concept layout. The gourmet kitchen features sleek countertops, stainless steel appliances, and abundant cabinet space-perfect for everyday living and entertaining alike. The primary suite offers a spa-like bathroom retreat, while all secondary bedrooms are generously sized. Recent upgrades include a new roof, HVAC system, windows, doors, and flooring throughout. Step outside to a covered rear deck overlooking the expansive backyard, ideal for relaxing or hosting guests. Conveniently located just minutes from shopping, dining, and major commuter routes-this home truly has it all.
Home Details
Home Type
- Single Family
Est. Annual Taxes
- $1,304
Year Built
- Built in 1974 | Remodeled
Lot Details
- 2.37 Acre Lot
- Private Lot
Home Design
- Traditional Architecture
- Brick Exterior Construction
- Pillar, Post or Pier Foundation
- Block Foundation
- Brick Frame
- Composition Roof
Interior Spaces
- 3,900 Sq Ft Home
- 2-Story Property
- High Ceiling
- Ceiling Fan
- Factory Built Fireplace
- Family Room
- Combination Dining and Living Room
- Home Theater
- Home Office
- Bonus Room
- Crawl Space
- Laundry in Mud Room
Kitchen
- Breakfast Area or Nook
- Oven or Range
- Microwave
- Dishwasher
- Solid Surface Countertops
Flooring
- Wood
- Laminate
Bedrooms and Bathrooms
- Walk-In Closet
- Double Vanity
- Bathtub Includes Tile Surround
- Separate Shower
Parking
- 4 Car Garage
- Side or Rear Entrance to Parking
- Garage Door Opener
Outdoor Features
- Balcony
- Deck
- Separate Outdoor Workshop
- Porch
Schools
- Flippen Elementary School
- Eagles Landing Middle School
- Eagles Landing High School
Farming
- Barn
Utilities
- Forced Air Heating and Cooling System
- Heating System Uses Natural Gas
- 220 Volts
- Septic Tank
- High Speed Internet
- Cable TV Available
Community Details
- No Home Owners Association
Map
Home Values in the Area
Average Home Value in this Area
Tax History
| Year | Tax Paid | Tax Assessment Tax Assessment Total Assessment is a certain percentage of the fair market value that is determined by local assessors to be the total taxable value of land and additions on the property. | Land | Improvement |
|---|---|---|---|---|
| 2025 | $6,167 | $155,000 | $16,880 | $138,120 |
| 2024 | $6,167 | $124,400 | $15,280 | $109,120 |
| 2023 | $1,344 | $34,000 | $4,658 | $29,342 |
| 2022 | $3,316 | $85,400 | $13,560 | $71,840 |
| 2021 | $2,610 | $67,000 | $11,640 | $55,360 |
| 2020 | $2,377 | $60,920 | $10,960 | $49,960 |
| 2019 | $2,239 | $57,320 | $10,400 | $46,920 |
| 2018 | $2,021 | $51,640 | $9,600 | $42,040 |
| 2016 | $1,784 | $45,480 | $8,160 | $37,320 |
| 2015 | $1,671 | $41,240 | $9,000 | $32,240 |
| 2014 | $1,359 | $32,960 | $9,000 | $23,960 |
Property History
| Date | Event | Price | List to Sale | Price per Sq Ft |
|---|---|---|---|---|
| 11/18/2025 11/18/25 | Price Changed | $725,000 | -4.0% | $186 / Sq Ft |
| 09/04/2025 09/04/25 | For Sale | $755,000 | -- | $194 / Sq Ft |
Purchase History
| Date | Type | Sale Price | Title Company |
|---|---|---|---|
| Warranty Deed | $85,000 | -- | |
| Warranty Deed | $85,000 | -- | |
| Deed | $260,000 | -- |
Mortgage History
| Date | Status | Loan Amount | Loan Type |
|---|---|---|---|
| Previous Owner | $234,000 | New Conventional |
Source: Georgia MLS
MLS Number: 10597370
APN: 0072-01-040-000
- 111 Fox Run Ct
- 105 Annaberg Place
- 333 Mango Ct
- 142 Summerfield Dr
- 245 Pleasant Valley Rd
- 852 Nevis Way
- 360 Meadowbrook Dr
- 929 Nevis Way
- 921 Nevis Way
- 571 Oak Grove Rd
- 330 Meadowbrook Dr
- 152 Highland Cir
- 130 Mount Carmel Rd
- 405 Highland Dr
- 120 Hazel Dr
- 220 Daileys Plantation Dr
- 245 Fenwick Cir
- 0 Willow Ln Unit 10644922
- 405 Kenley Ct
- 305 Daileys Plantation Ct
- 100 Rosemoor Dr Unit The Mac
- 100 Rosemoor Dr Unit The Hampton
- 100 Rosemoor Dr Unit The Griffin
- 250 Foster Dr
- 1000 Overton Loop
- 130 Summerfield Dr
- 1310 Jonesboro Rd
- 133 Molly Way
- 115 Pleasant Valley Rd
- 445 Meadowbrook Dr
- 116 Hazel Dr
- 515 Chaseridge Dr
- 91 Mount Carmel Rd
- 365 Wynbrook Dr
- 418 Kenley Ct
- 125 Highland Dr
- 243 Mill Rd
- 1400 Jr Grant Blvd
- 2153 Jodeco Rd
- 150 Purple Finch Place
