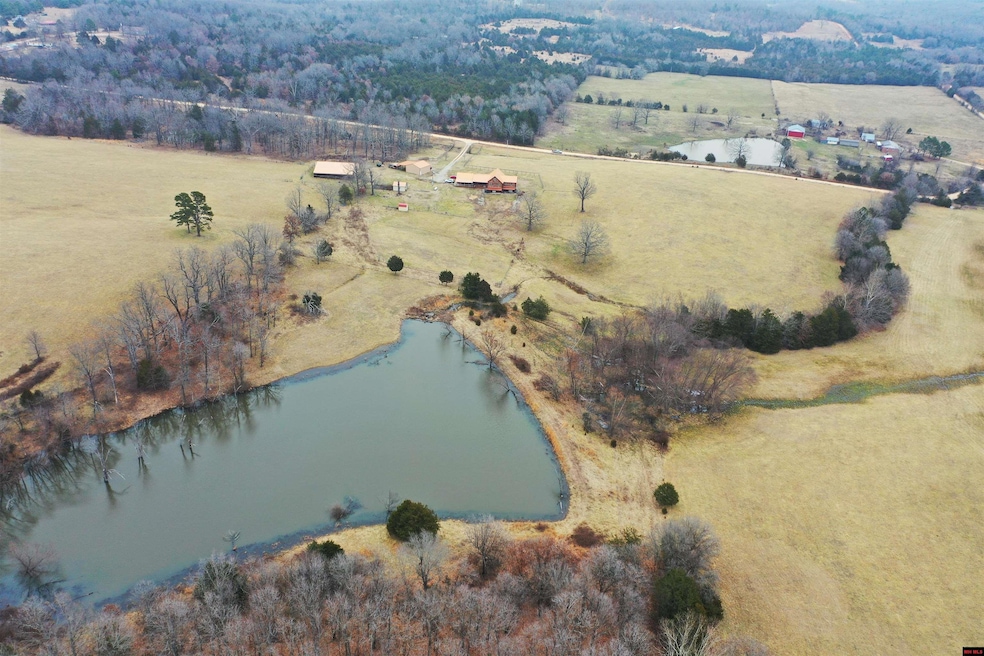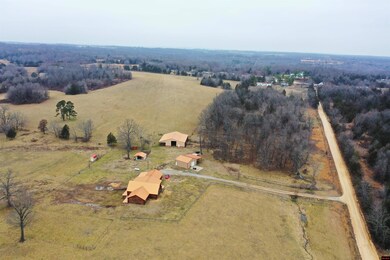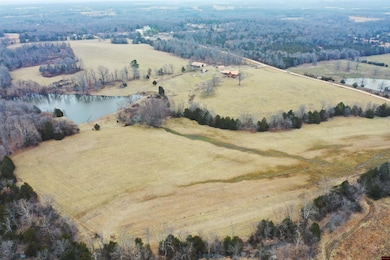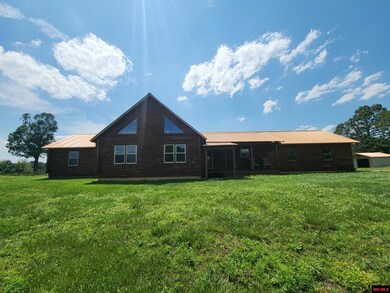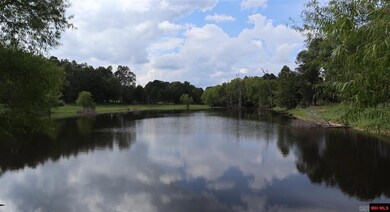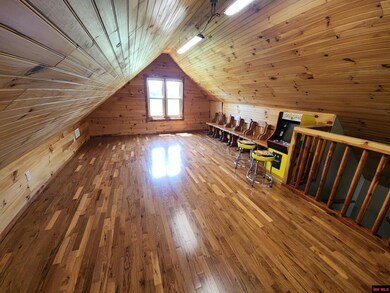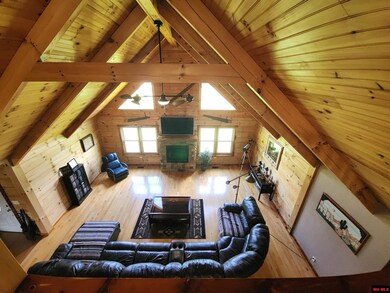
Estimated payment $6,276/month
Highlights
- Barn
- Corral
- Countryside Views
- Salem Elementary School Rated A-
- 116.92 Acre Lot
- Vaulted Ceiling
About This Home
Welcome to this stunning log cabin on 116.86 AC M/ of rolling pasture. With 4,560 sq. ft., it features 6 bedrooms and 3.5 bathrooms, perfect for family and entertaining. Ideal for recreational and agricultural use, it produces 140 rolls of hay twice yearly when fertilized. Recent updates include stainless steel appliances, fresh paint, and modern fixtures. The living room boasts 18-foot vaulted ceilings, large windows, and a ventless propane fireplace. The kitchen has ample storage, a large granite island, and matching countertops. The walkout basement includes bedrooms, a concrete storage room, and a living area with French doors. The property features a 2 AC spring-fed pond, a 3 AC M/L hunting plot, and a year-round wet creek. Additional amenities include a 30x30 shop, a 60x65 barn, and a chicken coop. Equipped with fiber-optic internet and a leased 500-gallon propane tank, this home is 22 minutes from Lake Norfolk Marina and 20 minutes from the White River. Listed at $1,200,000.
Home Details
Home Type
- Single Family
Est. Annual Taxes
- $1,775
Year Built
- Built in 2009
Lot Details
- 116.92 Acre Lot
- Kennel or Dog Run
- Cross Fenced
- Perimeter Fence
- Wire Fence
- Level Lot
Home Design
- Poured Concrete
- Log Siding
Interior Spaces
- 4,560 Sq Ft Home
- 1.5-Story Property
- Vaulted Ceiling
- Ceiling Fan
- Wood Burning Fireplace
- Fireplace Features Masonry
- Double Pane Windows
- Vinyl Clad Windows
- Window Treatments
- Great Room
- Family Room Downstairs
- Living Room with Fireplace
- Dining Room
- Home Office
- Loft
- Bonus Room
- Workshop
- First Floor Utility Room
- Storage Room
- Countryside Views
- Fire and Smoke Detector
Kitchen
- Double Oven
- Gas Oven or Range
- Range Hood
- Microwave
- Dishwasher
Flooring
- Wood
- Tile
Bedrooms and Bathrooms
- 6 Bedrooms
- Primary Bedroom on Main
- Split Bedroom Floorplan
- Walk-In Closet
- In-Law or Guest Suite
Laundry
- Dryer
- Washer
Finished Basement
- Walk-Out Basement
- Basement Fills Entire Space Under The House
- Bedroom in Basement
Parking
- 2 Car Attached Garage
- Garage on Main Level
- Garage Door Opener
Outdoor Features
- Screened Deck
- Covered Deck
- Covered patio or porch
- Outdoor Storage
- Outbuilding
Utilities
- Central Heating and Cooling System
- Heating System Powered By Owned Propane
- Well
- Electric Water Heater
- Water Softener is Owned
- Septic System
Additional Features
- Barn
- Corral
Listing and Financial Details
- Assessor Parcel Number 001-06700-000
Map
Home Values in the Area
Average Home Value in this Area
Tax History
| Year | Tax Paid | Tax Assessment Tax Assessment Total Assessment is a certain percentage of the fair market value that is determined by local assessors to be the total taxable value of land and additions on the property. | Land | Improvement |
|---|---|---|---|---|
| 2024 | $1,775 | $47,320 | $3,460 | $43,860 |
| 2023 | $1,775 | $47,320 | $3,460 | $43,860 |
| 2022 | $5 | $47,320 | $3,460 | $43,860 |
| 2021 | $6 | $47,320 | $3,460 | $43,860 |
| 2020 | $1,634 | $43,580 | $1,000 | $42,580 |
| 2019 | $1 | $43,580 | $1,000 | $42,580 |
| 2018 | $1,634 | $43,580 | $1,000 | $42,580 |
| 2017 | $1,634 | $43,580 | $1,000 | $42,580 |
| 2016 | $1 | $43,580 | $1,000 | $42,580 |
| 2015 | -- | $48,730 | $850 | $47,880 |
| 2014 | -- | $48,730 | $850 | $47,880 |
| 2013 | -- | $48,730 | $850 | $47,880 |
Property History
| Date | Event | Price | Change | Sq Ft Price |
|---|---|---|---|---|
| 02/14/2025 02/14/25 | Price Changed | $1,100,000 | -13.7% | $458 / Sq Ft |
| 01/31/2025 01/31/25 | Price Changed | $1,275,000 | -1.8% | $531 / Sq Ft |
| 12/29/2024 12/29/24 | For Sale | $1,299,000 | -- | $541 / Sq Ft |
Purchase History
| Date | Type | Sale Price | Title Company |
|---|---|---|---|
| Warranty Deed | $50,000 | -- |
Similar Homes in Salem, AR
Source: Mountain Home MLS (North Central Board of REALTORS®)
MLS Number: 130435
APN: 001-06700-000
- 761 Rose Branch Rd
- 717 Green Valley Ln
- 001-06967-000 Berry Knob Ln
- 4764 Byron Rd
- 1622 Wood Valley Rd
- 000 Arkansas 223
- 001-08588-000 Arkansas 223
- 9249 Hwy 9 S
- 6446 Hwy 9 S
- 5520 Arkansas 9
- 5520 Highway 9 S
- 5146 Arkansas 9
- 284 Sycamore Rd
- 1742 Flora Church Trail
- 31 Arkansas 223
- TBD Hwy 9 S
- 1674 Echowood Cir
- TBD Cedar Park Rd
- 123 Greenbrook Trail
- 1495 Pickren Hall Rd
