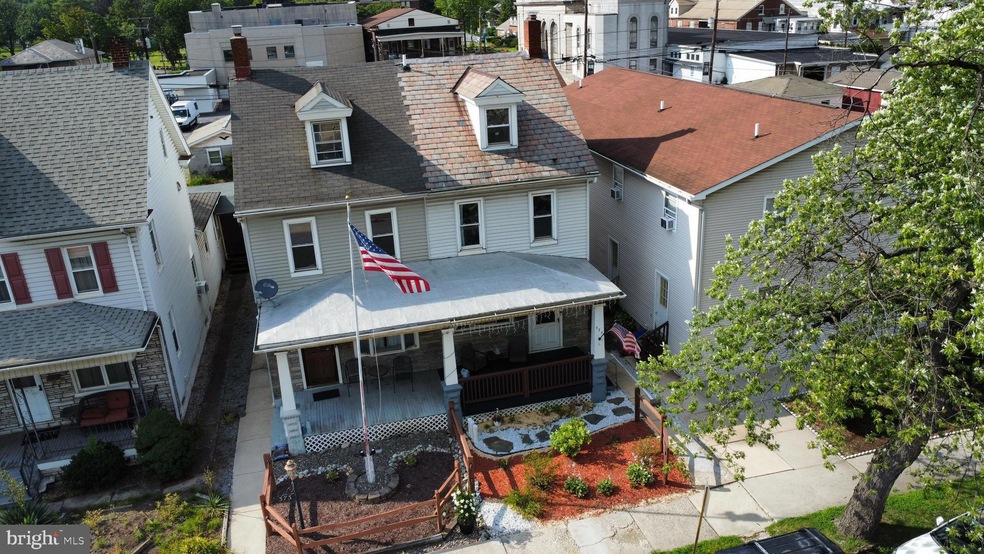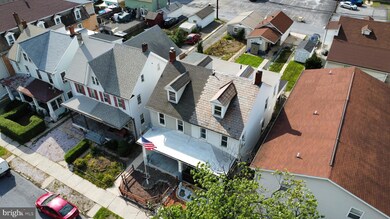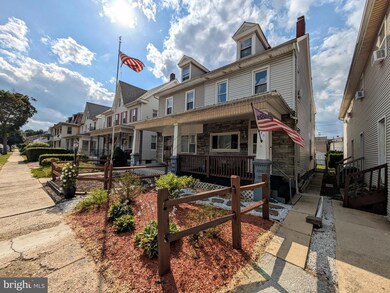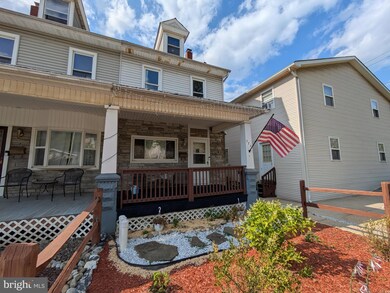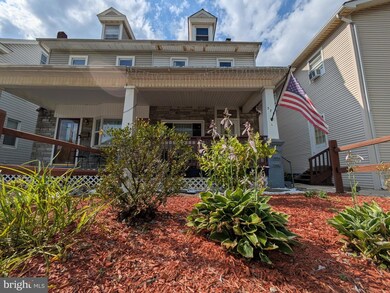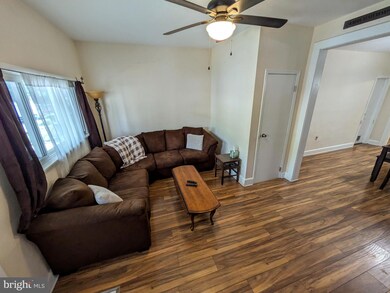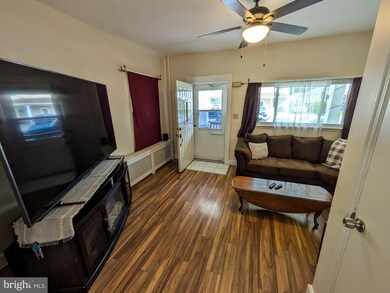
375 Lehigh Ave Palmerton, PA 18071
Estimated payment $1,351/month
Highlights
- Panoramic View
- Colonial Architecture
- No HOA
- Open Floorplan
- Attic
- 4-minute walk to Palmerton Park
About This Home
This move-in ready, well maintained, and spacious 4-bedroom, 2.5-bath home perfectly blends comfort and convenience. The kitchen flows into a welcoming dining room and cozy living area—ideal for everyday living and hosting guests. Upstairs, the primary suite offers a full bath. Step outside and enjoy relaxing mornings on the covered front porch or gather with family and friends in the fenced backyard and covered patio—perfect for outdoor entertaining. Off-street parking for two vehicles adds to the ease. Located just moments from local parks and shops.
Townhouse Details
Home Type
- Townhome
Est. Annual Taxes
- $3,250
Year Built
- Built in 1920
Lot Details
- 3,180 Sq Ft Lot
- Wood Fence
- Chain Link Fence
- Landscaped
- Back Yard Fenced
Property Views
- Panoramic
- Mountain
Home Design
- Semi-Detached or Twin Home
- Colonial Architecture
- Permanent Foundation
- Slate Roof
- Vinyl Siding
Interior Spaces
- Property has 2.5 Levels
- Open Floorplan
- Ceiling Fan
- Formal Dining Room
- Attic
Kitchen
- Eat-In Kitchen
- Electric Oven or Range
- Dishwasher
Flooring
- Carpet
- Laminate
- Ceramic Tile
Bedrooms and Bathrooms
- 4 Bedrooms
- En-Suite Bathroom
- Bathtub with Shower
Laundry
- Dryer
- Washer
Basement
- Basement Fills Entire Space Under The House
- Exterior Basement Entry
- Laundry in Basement
Parking
- 2 Parking Spaces
- On-Street Parking
Outdoor Features
- Patio
- Shed
Location
- Flood Risk
Utilities
- Radiator
- Heating System Uses Oil
- Hot Water Heating System
- Electric Baseboard Heater
- Summer or Winter Changeover Switch For Hot Water
Community Details
- No Home Owners Association
- Not In A Development Subdivision
Listing and Financial Details
- Assessor Parcel Number 42A-48-H42
Map
Home Values in the Area
Average Home Value in this Area
Tax History
| Year | Tax Paid | Tax Assessment Tax Assessment Total Assessment is a certain percentage of the fair market value that is determined by local assessors to be the total taxable value of land and additions on the property. | Land | Improvement |
|---|---|---|---|---|
| 2025 | $3,250 | $32,700 | $5,450 | $27,250 |
| 2024 | $2,998 | $32,700 | $5,450 | $27,250 |
| 2023 | $2,908 | $32,700 | $5,450 | $27,250 |
| 2022 | $2,818 | $32,700 | $5,450 | $27,250 |
| 2021 | $2,708 | $32,700 | $5,450 | $27,250 |
| 2020 | $2,642 | $32,700 | $5,450 | $27,250 |
| 2019 | $2,577 | $32,700 | $5,450 | $27,250 |
| 2018 | $2,577 | $32,700 | $5,450 | $27,250 |
| 2017 | $2,536 | $32,700 | $5,450 | $27,250 |
| 2016 | -- | $32,700 | $5,450 | $27,250 |
| 2015 | -- | $32,700 | $5,450 | $27,250 |
| 2014 | -- | $32,700 | $5,450 | $27,250 |
Property History
| Date | Event | Price | Change | Sq Ft Price |
|---|---|---|---|---|
| 07/21/2025 07/21/25 | For Sale | $195,000 | +62.5% | $152 / Sq Ft |
| 10/31/2018 10/31/18 | Sold | $120,000 | +900.0% | $96 / Sq Ft |
| 09/14/2018 09/14/18 | Pending | -- | -- | -- |
| 09/11/2018 09/11/18 | For Sale | $12,000 | -76.3% | $10 / Sq Ft |
| 03/16/2018 03/16/18 | Sold | $50,700 | -3.4% | $48 / Sq Ft |
| 02/26/2018 02/26/18 | Pending | -- | -- | -- |
| 02/23/2018 02/23/18 | For Sale | $52,500 | -- | $50 / Sq Ft |
Purchase History
| Date | Type | Sale Price | Title Company |
|---|---|---|---|
| Deed | $120,000 | Pride Abstract & Settlement | |
| Deed | -- | North American Title Agency | |
| Sheriffs Deed | $1,312 | None Available | |
| Deed | $107,800 | None Available |
Mortgage History
| Date | Status | Loan Amount | Loan Type |
|---|---|---|---|
| Open | $3,793 | New Conventional | |
| Open | $121,191 | FHA | |
| Closed | $117,826 | FHA | |
| Previous Owner | $100,944 | New Conventional |
Similar Homes in Palmerton, PA
Source: Bright MLS
MLS Number: PACC2006288
APN: 42A-48-H42
- 129 Zimmer Dr W Unit 129
- 320 Oak St
- 61 Dowell St
- 457 W Church St Unit 2
- 1945 Summer Mountain Rd
- 630 S Lehigh Gap St
- 121 E Hillcrest Ln Unit E37
- 121 E Hillcrest Ln Unit E38
- 1092 Pohopoco Dr Unit 2
- 1500 Rock St Unit 2
- 1500 Rock St
- 1500 Rock St Unit 1
- 4029 Main St
- 198 S 1st St Unit 3
- 206 Sgt Stanley Hoffman Blvd Unit A
- 207 N 1st St Unit C
- 211 South St Unit 7
- 211 South St Unit 5
- 211 South St Unit 6
- 211 South St Unit 2
