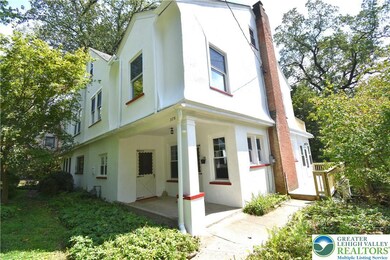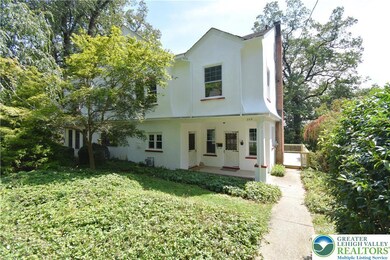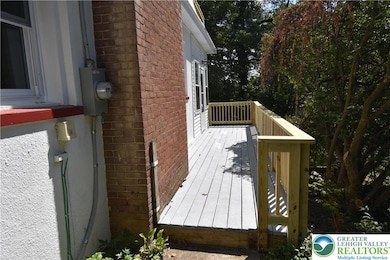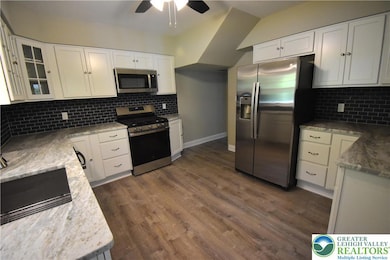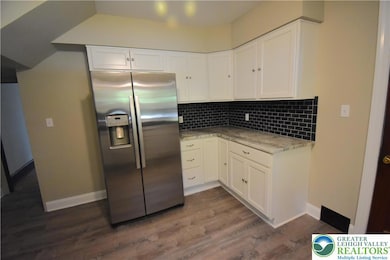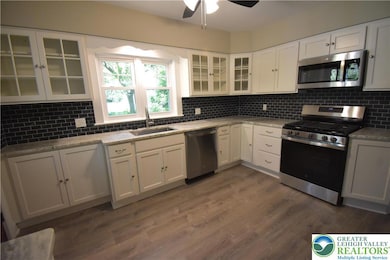375 Lw Shawnee Ave Easton, PA 18042
College Hill NeighborhoodEstimated payment $2,728/month
Highlights
- 0.26 Acre Lot
- Brick or Stone Mason
- Heating Available
- Covered Patio or Porch
About This Home
375 Lower Shawnee Ave is the location of this attractive brick and stucco College Hill cottage. This fully renovated cottage is located on a quiet lane and is filled with historic detail and contains wonderful features throughout. With four bedroom, the home has a beauliful kitchen highlighted by glass door cabinetry, stainless steel appliances, granite countertops with an undermount stainless sink, and stylish decorative backsplash. The formal living room is bathed in natural light by an aboundance of windows and is highlighted by a brick and tiled fireplace with wood hearth and detailed colonial trim. The room opens to the formal dining room and shares a meticulsly restored oak floor and and is highlighted by rich woodwork and triple window. A glass double French door accesses the family/sunroom with yard and winter city views. Sitting dack with and path to the rear yard. The second level is accessed by a graceful oak staircase with midpoint landing and leads to the second floor foyer and four bedrooms generously sized and beautifully remodeled tile bath. A walk up third floor storage with built-in closets is just waiting to be finished. A full bath has been installed in the walkout lower level. The laundry area is complete with washer and dryer. Additional features new in 2025 include, central air, roof, carpet and LVT flooring, 200 amp electrical panel replacement and high effeciency insulated windows throughout the home, freshly painted
Home Details
Home Type
- Single Family
Est. Annual Taxes
- $6,030
Year Built
- Built in 1920
Lot Details
- 0.26 Acre Lot
- Property is zoned 10RLD
Parking
- 2 Car Garage
- On-Street Parking
Home Design
- Brick or Stone Mason
- Stucco
Interior Spaces
- 2-Story Property
- Living Room with Fireplace
- Partially Finished Basement
Kitchen
- Microwave
- Dishwasher
Bedrooms and Bathrooms
- 4 Bedrooms
- 2 Full Bathrooms
Laundry
- Laundry on lower level
- Electric Dryer Hookup
Additional Features
- Covered Patio or Porch
- Heating Available
Map
Home Values in the Area
Average Home Value in this Area
Tax History
| Year | Tax Paid | Tax Assessment Tax Assessment Total Assessment is a certain percentage of the fair market value that is determined by local assessors to be the total taxable value of land and additions on the property. | Land | Improvement |
|---|---|---|---|---|
| 2025 | $597 | $55,300 | $36,800 | $18,500 |
| 2024 | $5,737 | $55,300 | $36,800 | $18,500 |
| 2023 | $5,737 | $55,300 | $36,800 | $18,500 |
| 2022 | $5,664 | $55,300 | $36,800 | $18,500 |
| 2021 | $5,649 | $55,300 | $36,800 | $18,500 |
| 2020 | $5,646 | $55,300 | $36,800 | $18,500 |
| 2019 | $5,579 | $55,300 | $36,800 | $18,500 |
| 2018 | $5,500 | $55,300 | $36,800 | $18,500 |
| 2017 | $5,392 | $55,300 | $36,800 | $18,500 |
| 2016 | -- | $55,300 | $36,800 | $18,500 |
| 2015 | -- | $55,300 | $36,800 | $18,500 |
| 2014 | -- | $55,300 | $36,800 | $18,500 |
Property History
| Date | Event | Price | List to Sale | Price per Sq Ft |
|---|---|---|---|---|
| 10/14/2025 10/14/25 | Price Changed | $419,900 | -2.3% | $198 / Sq Ft |
| 09/23/2025 09/23/25 | Price Changed | $429,900 | -2.3% | $203 / Sq Ft |
| 09/02/2025 09/02/25 | For Sale | $439,900 | -- | $207 / Sq Ft |
Purchase History
| Date | Type | Sale Price | Title Company |
|---|---|---|---|
| Deed | $249,000 | None Listed On Document | |
| Deed | $249,000 | None Listed On Document | |
| Quit Claim Deed | -- | -- | |
| Quit Claim Deed | -- | -- |
Source: Greater Lehigh Valley REALTORS®
MLS Number: 763414
APN: K10SW4A4-6-0310
- 305 Shawnee Ave
- 4 Boileau Ave
- 729 Frost Hollow Rd
- 510 Acorn Dr
- 309 W Wayne Ave
- 201 Frost Hollow Rd
- 824 Porter St
- 200 W Pierce St
- 725 Cattell St
- 613 Raub St
- 517 W Burke St
- 612 Cattell St
- 322 Reeder St
- 1122 Sullivan Trail
- 2313 Hollow View Dr
- 112 Rose St
- 823 W Lafayette St
- 815 Wilbur St
- 209 Cattell St
- 1421 Sullivan Trail
- 324 Taylor Ave
- 221 E Burke St
- 715 Cattell St Unit 2nd/3rd Floor
- 315 Brodhead St
- 420 Porter St Unit 1st Floor
- 337 Porter St Unit 2nd Fl
- 423 Mccartney St
- 417 Mccartney St Unit 1
- 202 Cattell St Unit 3
- 216 Cattell St Unit B
- 61 Rose St
- 825 Belvidere Rd
- 75 S Main St Unit 205
- 75 S Main St Unit 305
- 50 N Delaware Dr Unit 2
- 1360 Toboggan Trail
- 1011 George St
- 155 Bullman St
- 2295 Lafayette Park Dr Unit C3
- 2295 Lafayette Park Dr Unit A4

