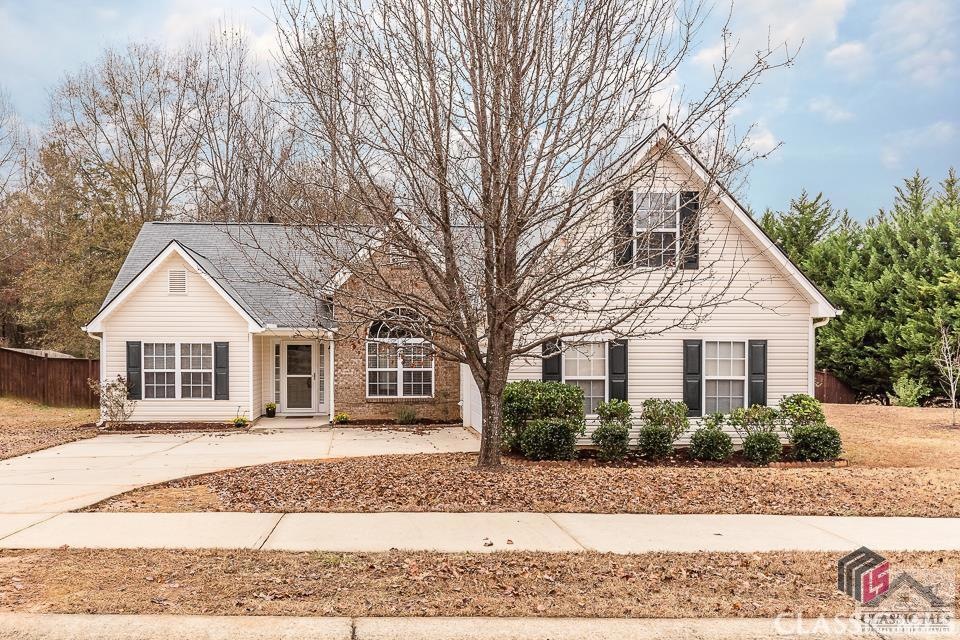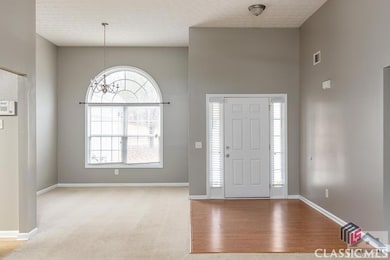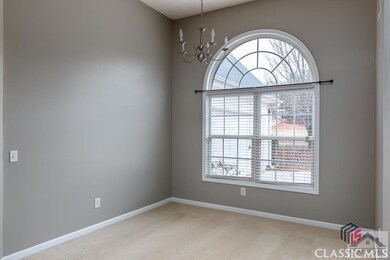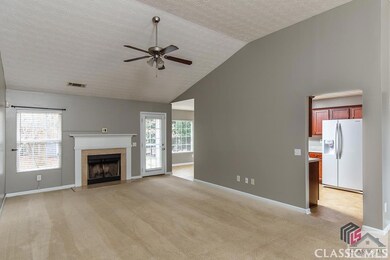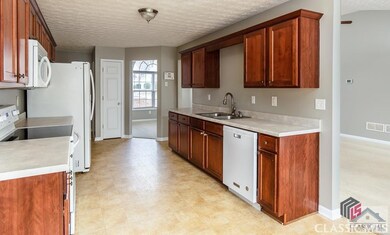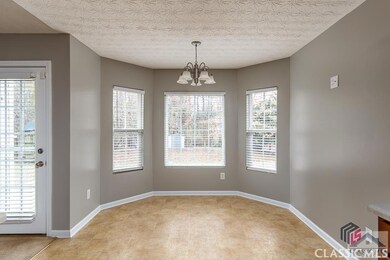
375 Maple Forge Dr Athens, GA 30606
Highlights
- Vaulted Ceiling
- 1.5-Story Property
- No HOA
- Clarke Central High School Rated A-
- Main Floor Primary Bedroom
- Fireplace
About This Home
As of January 2019Cute as a button and move-in ready! This adorable split-bedroom plan has Master on the main floor and 2 additional bedrooms on the other side. Spacious bonus room upstairs. New roof (2018). New HVAC (lower unit 2015, upper unit 2018). Private, fenced back yard is perfect for relaxing, kids, pets - whatever you need! Sweet breakfast nook overlooks back yard. There is room to entertain with lots of space in the living room and separate dining room, too. All appliances remain. Great location close to shopping, restaurants, schools. Move in and make it home!
Last Agent to Sell the Property
Deandra Bailey
5Market Realty Listed on: 12/08/2018
Last Buyer's Agent
Jason Tweedell
Keller Williams Realty First A
Home Details
Home Type
- Single Family
Est. Annual Taxes
- $2,025
Year Built
- Built in 2004
Lot Details
- 0.44 Acre Lot
- Fenced
Parking
- 2 Car Attached Garage
- Parking Available
- Garage Door Opener
Home Design
- 1.5-Story Property
- Traditional Architecture
- Cottage
- Slab Foundation
- Vinyl Siding
Interior Spaces
- 1,893 Sq Ft Home
- Vaulted Ceiling
- Ceiling Fan
- Fireplace
- Window Treatments
- Storm Doors
Kitchen
- Eat-In Kitchen
- Oven
- Microwave
- Dishwasher
Flooring
- Carpet
- Vinyl
Bedrooms and Bathrooms
- 3 Main Level Bedrooms
- Primary Bedroom on Main
- 2 Full Bathrooms
Laundry
- Dryer
- Washer
Eco-Friendly Details
- Water-Smart Landscaping
Outdoor Features
- Patio
- Outdoor Storage
Schools
- Whitehead Road Elementary School
- Burney-Harris-Lyons Middle School
- Clarke Central High School
Utilities
- Cooling Available
- Forced Air Heating System
- Programmable Thermostat
Community Details
- No Home Owners Association
- Nature Walk Subdivision
Listing and Financial Details
- Assessor Parcel Number 062D7 C014
Ownership History
Purchase Details
Home Financials for this Owner
Home Financials are based on the most recent Mortgage that was taken out on this home.Purchase Details
Home Financials for this Owner
Home Financials are based on the most recent Mortgage that was taken out on this home.Purchase Details
Purchase Details
Purchase Details
Purchase Details
Purchase Details
Similar Homes in the area
Home Values in the Area
Average Home Value in this Area
Purchase History
| Date | Type | Sale Price | Title Company |
|---|---|---|---|
| Warranty Deed | -- | -- | |
| Warranty Deed | $168,000 | -- | |
| Warranty Deed | $110,500 | -- | |
| Foreclosure Deed | $11,001 | -- | |
| Deed | -- | -- | |
| Deed | -- | -- | |
| Deed | $150,000 | -- | |
| Deed | -- | -- | |
| Deed | $38,000 | -- | |
| Deed | $45,000 | -- | |
| Deed | $29,000 | -- |
Mortgage History
| Date | Status | Loan Amount | Loan Type |
|---|---|---|---|
| Open | $218,762 | New Conventional | |
| Closed | $164,957 | FHA | |
| Previous Owner | $107,185 | New Conventional | |
| Previous Owner | $152,074 | New Conventional |
Property History
| Date | Event | Price | Change | Sq Ft Price |
|---|---|---|---|---|
| 01/04/2019 01/04/19 | Sold | $168,000 | +0.1% | $89 / Sq Ft |
| 12/14/2018 12/14/18 | Pending | -- | -- | -- |
| 12/08/2018 12/08/18 | For Sale | $167,900 | +51.9% | $89 / Sq Ft |
| 12/20/2012 12/20/12 | Sold | $110,500 | -7.8% | $58 / Sq Ft |
| 12/10/2012 12/10/12 | Pending | -- | -- | -- |
| 07/25/2012 07/25/12 | For Sale | $119,900 | -- | $63 / Sq Ft |
Tax History Compared to Growth
Tax History
| Year | Tax Paid | Tax Assessment Tax Assessment Total Assessment is a certain percentage of the fair market value that is determined by local assessors to be the total taxable value of land and additions on the property. | Land | Improvement |
|---|---|---|---|---|
| 2024 | $3,740 | $119,679 | $12,000 | $107,679 |
| 2023 | $3,740 | $113,112 | $12,000 | $101,112 |
| 2022 | $3,050 | $95,621 | $10,400 | $85,221 |
| 2021 | $2,516 | $74,650 | $10,400 | $64,250 |
| 2020 | $2,265 | $68,618 | $10,400 | $58,218 |
| 2019 | $2,171 | $63,939 | $10,400 | $53,539 |
| 2018 | $2,025 | $59,659 | $10,400 | $49,259 |
| 2017 | $1,782 | $52,483 | $10,400 | $42,083 |
| 2016 | $1,416 | $51,704 | $10,400 | $41,304 |
| 2015 | $1,369 | $50,264 | $10,400 | $39,864 |
| 2014 | $1,191 | $44,945 | $10,400 | $34,545 |
Agents Affiliated with this Home
-
D
Seller's Agent in 2019
Deandra Bailey
5Market Realty
-
J
Buyer's Agent in 2019
Jason Tweedell
Keller Williams Realty First A
-
Virginia Beavers

Seller's Agent in 2012
Virginia Beavers
Direct Market Realty
(706) 202-9650
37 Total Sales
-
Joe Queen
J
Buyer's Agent in 2012
Joe Queen
Athens Real Estate Associates,
(706) 549-0348
10 Total Sales
Map
Source: CLASSIC MLS (Athens Area Association of REALTORS®)
MLS Number: 966128
APN: 062D7-C-014
- 390 Lakeland Dr
- 555 Red Bluff Dr
- 150 Red Bluff Dr
- 80 Charter Oak Dr
- 15 Chestnut Oak Run
- 185 Boundary St
- 205 Boundary St
- 64 Charter Oak Dr
- 215 Wisteria Way
- 120 Silverbell Trace
- 235 Federal St
- 265 Federal St
- 6180 Old Jefferson Rd
- 425 Rustwood Dr
- 435 Rustwood Dr
- 455 Rustwood Dr
- 120 Walton Creek Rd
- 45 Ryan Rd
- 154 Live Oak Cir
