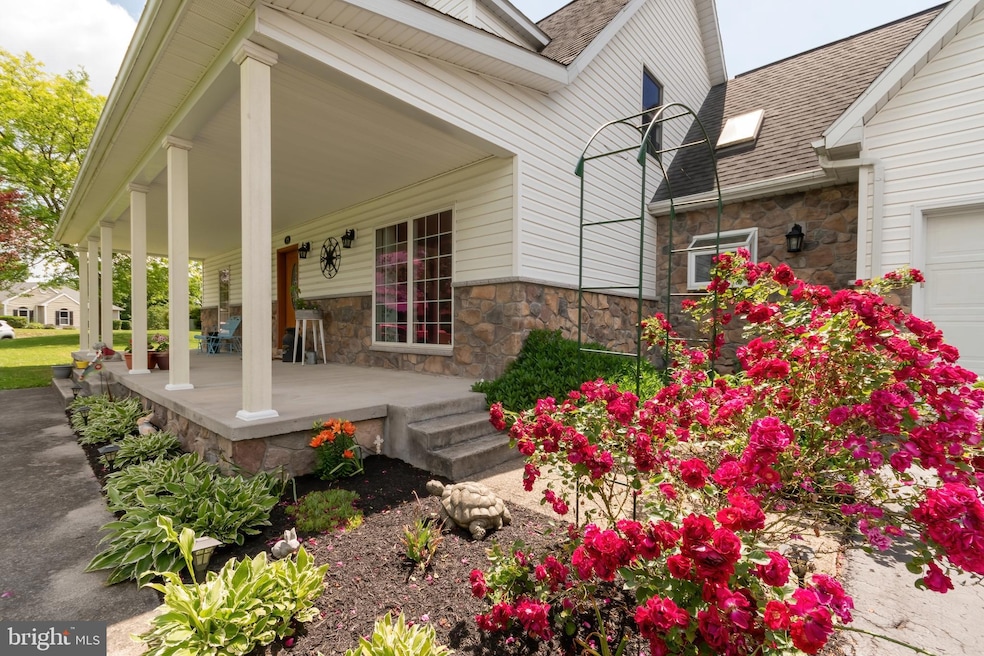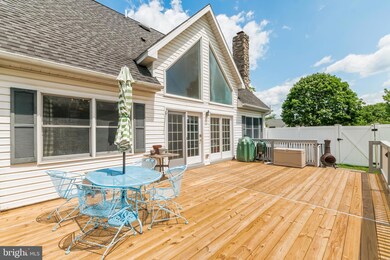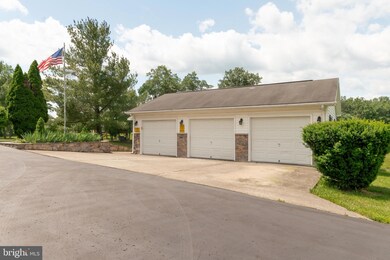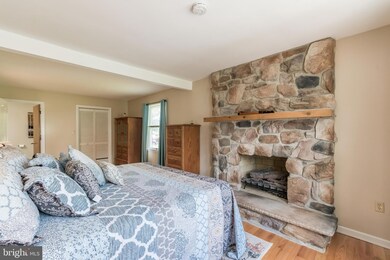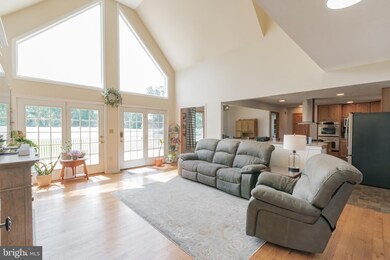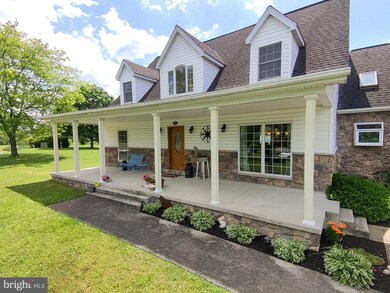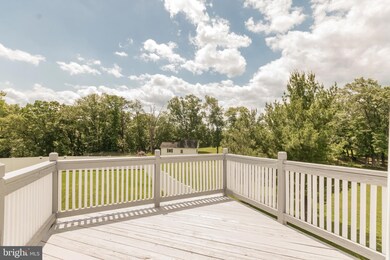
375 Meadowlark Ln Berkeley Springs, WV 25411
Highlights
- Panoramic View
- Cape Cod Architecture
- Cathedral Ceiling
- 2.35 Acre Lot
- Deck
- Wood Flooring
About This Home
As of August 2024HERE'S YOUR CHANCE to watch the amazing mountain views from the large covered front porch of this beautiful cape cod home. Located just minutes to Rt 9, Rt 522 & all that downtown Berkeley Springs has to offer. This well maintained 2355 sq ft home features 3 bedrooms & 2 1/2 bathrooms on 2.35 +/- acres. The main level kitchen features an eat in area, breakfast bar, quartz counter tops, backsplash, garden window, island with a 5 burner gas cooktop, a direct vent hood, double oven & wine fridge. Additional main level features include a formal dining room, family room with cathedral ceiling, primary bedroom with a fireplace consisting of a stone floor to ceiling surround, primary bathroom with double sinks, half bathroom & a laundry room. Upstairs you will find two additional bedrooms with new carpet along with a large bonus room, full bathroom & access to the upper deck overlooking the lower deck & backyard. Property also features a full unfinished basement, utility room, whole house vacuum system, attic fan, large shed with loft, 20x30 outdoor garden area, 2 car attached garage, an OVER-SIZED DETACHED 3 car garage with heat & a separate storage room. Back on the market at no fault of the sellers. MOTIVATED SELLERS!!
Home Details
Home Type
- Single Family
Est. Annual Taxes
- $1,763
Year Built
- Built in 1993
Lot Details
- 2.35 Acre Lot
- West Facing Home
- Year Round Access
- Privacy Fence
- Vinyl Fence
- Landscaped
- Level Lot
- Cleared Lot
- Back Yard Fenced, Front and Side Yard
- Property is in very good condition
- Property is zoned 101
HOA Fees
- $17 Monthly HOA Fees
Parking
- 5 Garage Spaces | 2 Direct Access and 3 Detached
- 8 Driveway Spaces
- Parking Storage or Cabinetry
- Front Facing Garage
- Garage Door Opener
Property Views
- Pond
- Panoramic
- Mountain
Home Design
- Cape Cod Architecture
- Block Foundation
- Architectural Shingle Roof
- Stone Siding
- Vinyl Siding
- Stick Built Home
Interior Spaces
- Property has 3 Levels
- Central Vacuum
- Chair Railings
- Cathedral Ceiling
- Ceiling Fan
- Skylights
- Recessed Lighting
- Stone Fireplace
- Gas Fireplace
- Entrance Foyer
- Family Room Off Kitchen
- Formal Dining Room
- Bonus Room
- Utility Room
- Attic Fan
Kitchen
- Eat-In Country Kitchen
- Breakfast Area or Nook
- Double Oven
- Gas Oven or Range
- Range Hood
- Built-In Microwave
- Dishwasher
- Kitchen Island
- Upgraded Countertops
- Wine Rack
Flooring
- Wood
- Partially Carpeted
- Laminate
- Vinyl
Bedrooms and Bathrooms
- En-Suite Primary Bedroom
- En-Suite Bathroom
- Bathtub with Shower
- Walk-in Shower
Laundry
- Laundry Room
- Laundry on main level
- Washer and Dryer Hookup
Unfinished Basement
- Heated Basement
- Basement Fills Entire Space Under The House
- Walk-Up Access
- Connecting Stairway
- Interior and Exterior Basement Entry
- Sump Pump
- Space For Rooms
Accessible Home Design
- Doors swing in
- More Than Two Accessible Exits
- Level Entry For Accessibility
Outdoor Features
- Deck
- Shed
- Porch
Utilities
- 90% Forced Air Heating and Cooling System
- Heating System Uses Oil
- Heat Pump System
- Heating System Powered By Leased Propane
- Vented Exhaust Fan
- Underground Utilities
- Propane
- Water Treatment System
- Well
- Electric Water Heater
- Water Conditioner is Owned
- On Site Septic
- Phone Available
- Cable TV Available
Community Details
- Association fees include road maintenance
- Village Square HOA
- Village Square Subdivision
Listing and Financial Details
- Tax Lot 5
- Assessor Parcel Number 01 8000100030000
Ownership History
Purchase Details
Home Financials for this Owner
Home Financials are based on the most recent Mortgage that was taken out on this home.Similar Homes in Berkeley Springs, WV
Home Values in the Area
Average Home Value in this Area
Purchase History
| Date | Type | Sale Price | Title Company |
|---|---|---|---|
| Deed | $325,000 | None Available |
Mortgage History
| Date | Status | Loan Amount | Loan Type |
|---|---|---|---|
| Open | $400,000 | New Conventional | |
| Closed | $392,000 | New Conventional | |
| Closed | $195,000 | New Conventional | |
| Previous Owner | $40,741 | Unknown |
Property History
| Date | Event | Price | Change | Sq Ft Price |
|---|---|---|---|---|
| 08/14/2024 08/14/24 | Sold | $490,000 | -4.9% | $208 / Sq Ft |
| 06/14/2024 06/14/24 | Price Changed | $515,000 | -1.9% | $219 / Sq Ft |
| 05/31/2024 05/31/24 | For Sale | $525,000 | +61.5% | $223 / Sq Ft |
| 07/31/2020 07/31/20 | Sold | $325,000 | -3.0% | $138 / Sq Ft |
| 06/10/2020 06/10/20 | Pending | -- | -- | -- |
| 06/06/2020 06/06/20 | Price Changed | $335,000 | -4.3% | $142 / Sq Ft |
| 04/19/2020 04/19/20 | For Sale | $350,000 | +7.7% | $149 / Sq Ft |
| 04/15/2020 04/15/20 | Off Market | $325,000 | -- | -- |
| 04/15/2020 04/15/20 | For Sale | $350,000 | -- | $149 / Sq Ft |
Tax History Compared to Growth
Tax History
| Year | Tax Paid | Tax Assessment Tax Assessment Total Assessment is a certain percentage of the fair market value that is determined by local assessors to be the total taxable value of land and additions on the property. | Land | Improvement |
|---|---|---|---|---|
| 2024 | $1,837 | $169,500 | $19,740 | $149,760 |
| 2023 | $1,696 | $168,600 | $19,740 | $148,860 |
| 2022 | $1,763 | $176,220 | $19,740 | $156,480 |
| 2021 | $3,356 | $167,700 | $19,740 | $147,960 |
| 2020 | $1,569 | $156,840 | $19,740 | $137,100 |
| 2019 | $1,557 | $155,640 | $19,740 | $135,900 |
| 2018 | $1,514 | $151,260 | $19,740 | $131,520 |
| 2017 | $1,551 | $155,040 | $19,740 | $135,300 |
| 2016 | $1,551 | $155,040 | $19,740 | $135,300 |
| 2015 | $1,581 | $158,040 | $15,840 | $142,200 |
| 2014 | -- | $149,100 | $17,820 | $131,280 |
Agents Affiliated with this Home
-
Valerie O'Roke

Seller's Agent in 2024
Valerie O'Roke
Gain Realty
(304) 839-4408
8 in this area
96 Total Sales
-
Teresa White-Curtis

Buyer's Agent in 2024
Teresa White-Curtis
Perry Realty, LLC
(304) 676-7832
226 in this area
324 Total Sales
-
Teresa Evans-Johnson

Seller's Agent in 2020
Teresa Evans-Johnson
Burch Real Estate Group, LLC
(304) 279-8140
9 in this area
134 Total Sales
Map
Source: Bright MLS
MLS Number: WVMO2004618
APN: 01-8-00010003
- 129 Little Creek Trail
- 223 Fairview Oaks Ln
- 0 Fairview Oaks Way Unit WVMO2006328
- 81 Fairview Oaks Ln
- 3901 Fairview Dr
- 75 Key Ln
- 1635 Fairview Dr
- 7 Miller Ln
- 1048 Fairview Dr
- 0 Young Ln
- 145 Woodside Ln
- 739 Harrison Ave
- 5 Brent St
- 13 Taliaferro St
- 0 S Pennsylvania Ave
- 102 E Main St
- 9 Methodist Ave
- 12 N Church St
- 11 Methodist Ave
- 147 W High St Unit 149
