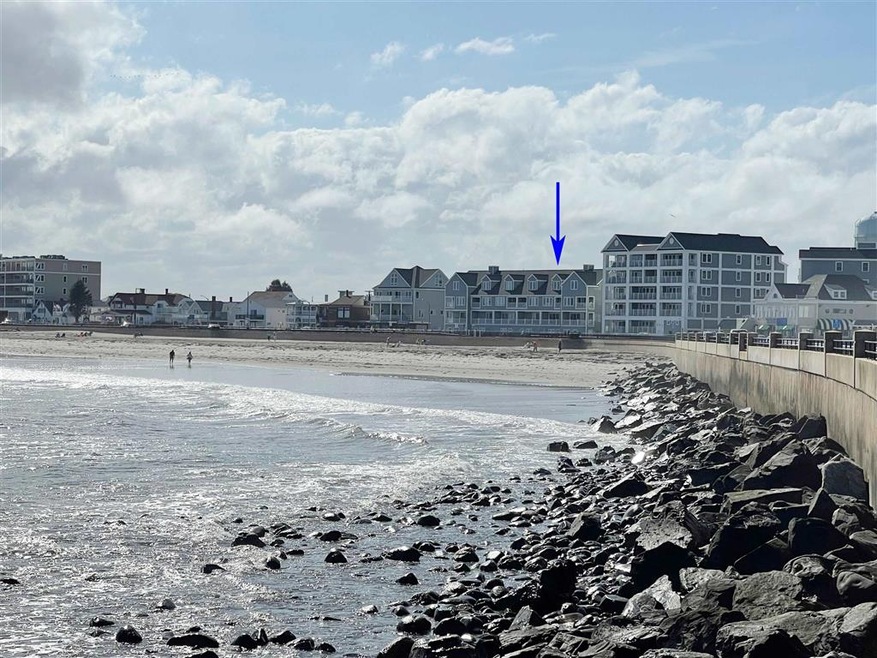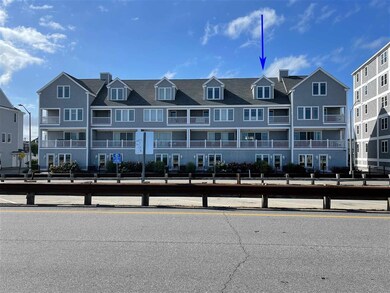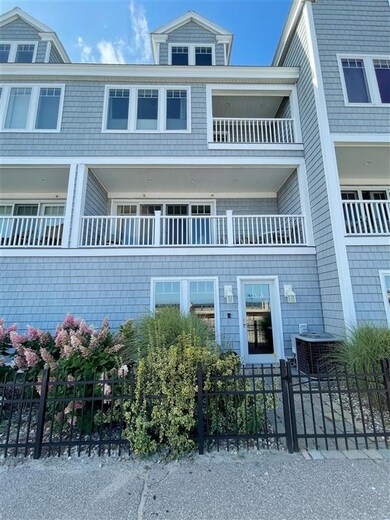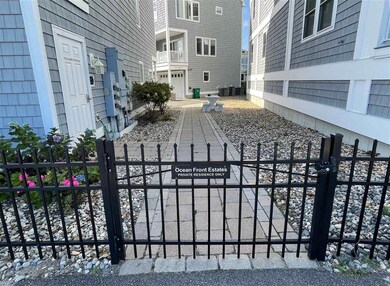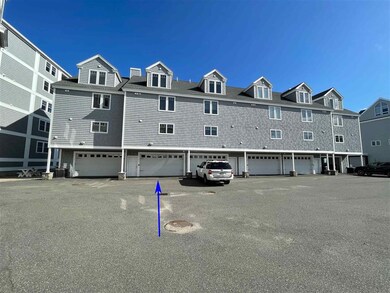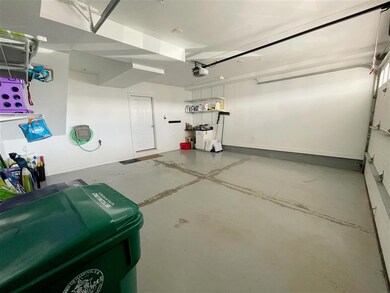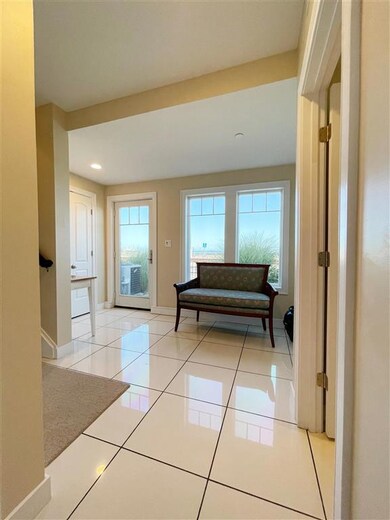
375 Ocean Blvd Unit 5 Hampton, NH 03842
Hampton Beach NeighborhoodHighlights
- Water Views
- Contemporary Architecture
- Covered patio or porch
- Adeline C. Marston Elementary School Rated A-
- Wood Flooring
- Walk-In Pantry
About This Home
As of November 2021Daydreams and moonlit walks become part of life just steps from the sand and Atlantic Ocean. Overlooking unobstructed views of Great Boars Head to the North and Gloucester, MA to the South. This low maintenance lifestyle will allow more time to create those special memories for years to come! Conveniently located just a few minutes to Rte.95, and less than an hour to Boston, Manchester, or the Lakes Region makes this an ideal location. Just 10 years young this home has only had two immaculate owners. This condo offers very rare attached private 2 car garage, mudroom, 3/4 Bath and access to the ocean to greet you on the first level with walkin closets. With an open concept, front to back living space consisting of the eat-in Kitchen with walk-in pantry and huge island. A gas Fireplaced Living room opens to a double slider to the deck. The third floor consists of the Master Suite with private deck, custom made room darkening drapes & top/down custom shades, walkin master closet and en-suite bathroom. A second bedroom with attached full bathroom with tub, and the laundry located off the hallway. The last level consists of a huge Bedroom with own bath, vaulted ceilings, and walk-in closets. But the most special space is the custom nook to overlook the ocean and get away from it all! Everything has been thought of and you cannot help but feel you have your own little slice of paradise here! Agent is related to the Seller.
Last Agent to Sell the Property
Coast & Country Realtors LLC License #047447 Listed on: 09/21/2021
Property Details
Home Type
- Condominium
Est. Annual Taxes
- $10,064
Year Built
- Built in 2011
HOA Fees
- $320 Monthly HOA Fees
Parking
- 2 Car Direct Access Garage
- Automatic Garage Door Opener
- Shared Driveway
- Visitor Parking
Home Design
- Contemporary Architecture
- Concrete Foundation
- Wood Frame Construction
- Shingle Roof
- Vinyl Siding
Interior Spaces
- 2,214 Sq Ft Home
- 3.5-Story Property
- Wired For Sound
- Gas Fireplace
- Water Views
Kitchen
- Walk-In Pantry
- Gas Range
- Microwave
- Dishwasher
- Wine Cooler
- Kitchen Island
Flooring
- Wood
- Tile
Bedrooms and Bathrooms
- 3 Bedrooms
- Walk-In Closet
Laundry
- Laundry on upper level
- Dryer
- Washer
Home Security
- Home Security System
- Intercom
Outdoor Features
- Covered patio or porch
Schools
- Hampton Academy Junior High School
- Winnacunnet High School
Utilities
- Forced Air Heating System
- Heating System Uses Natural Gas
- 200+ Amp Service
- Electric Water Heater
- Cable TV Available
Listing and Financial Details
- Legal Lot and Block 5 / 25
Community Details
Overview
- Association fees include condo fee
- Master Insurance
- Ocean Front Estates Condos
Recreation
- Snow Removal
Security
- Fire and Smoke Detector
Ownership History
Purchase Details
Purchase Details
Home Financials for this Owner
Home Financials are based on the most recent Mortgage that was taken out on this home.Purchase Details
Home Financials for this Owner
Home Financials are based on the most recent Mortgage that was taken out on this home.Similar Homes in Hampton, NH
Home Values in the Area
Average Home Value in this Area
Purchase History
| Date | Type | Sale Price | Title Company |
|---|---|---|---|
| Quit Claim Deed | -- | None Available | |
| Warranty Deed | $724,600 | None Available | |
| Warranty Deed | $600,000 | -- |
Mortgage History
| Date | Status | Loan Amount | Loan Type |
|---|---|---|---|
| Previous Owner | $630,000 | Purchase Money Mortgage | |
| Previous Owner | $350,000 | Stand Alone Refi Refinance Of Original Loan | |
| Previous Owner | $400,000 | Purchase Money Mortgage |
Property History
| Date | Event | Price | Change | Sq Ft Price |
|---|---|---|---|---|
| 11/10/2021 11/10/21 | Sold | $925,000 | +0.4% | $418 / Sq Ft |
| 09/29/2021 09/29/21 | Pending | -- | -- | -- |
| 09/21/2021 09/21/21 | For Sale | $921,000 | +58.8% | $416 / Sq Ft |
| 11/30/2012 11/30/12 | Sold | $580,000 | -17.0% | $262 / Sq Ft |
| 10/01/2012 10/01/12 | Pending | -- | -- | -- |
| 07/16/2012 07/16/12 | For Sale | $699,000 | -- | $316 / Sq Ft |
Tax History Compared to Growth
Tax History
| Year | Tax Paid | Tax Assessment Tax Assessment Total Assessment is a certain percentage of the fair market value that is determined by local assessors to be the total taxable value of land and additions on the property. | Land | Improvement |
|---|---|---|---|---|
| 2024 | $11,326 | $919,300 | $0 | $919,300 |
| 2023 | $10,831 | $646,600 | $0 | $646,600 |
| 2022 | $10,242 | $646,600 | $0 | $646,600 |
| 2021 | $10,242 | $646,600 | $0 | $646,600 |
| 2020 | $10,300 | $646,600 | $0 | $646,600 |
| 2019 | $10,352 | $646,600 | $0 | $646,600 |
| 2018 | $11,150 | $622,200 | $0 | $622,200 |
| 2017 | $10,185 | $622,200 | $0 | $622,200 |
| 2016 | $10,005 | $622,200 | $0 | $622,200 |
| 2015 | $11,343 | $592,000 | $0 | $592,000 |
| 2014 | $10,840 | $592,000 | $0 | $592,000 |
Agents Affiliated with this Home
-
Jessica Pearlo

Seller's Agent in 2021
Jessica Pearlo
Coast & Country Realtors LLC
(603) 770-0718
1 in this area
4 Total Sales
-
Gretchen Papineau

Buyer's Agent in 2021
Gretchen Papineau
Coldwell Banker Realty Andover MA
(978) 815-6622
1 in this area
129 Total Sales
-
A
Seller's Agent in 2012
Amy Pender
Tate & Foss Sotheby's International Rlty
Map
Source: PrimeMLS
MLS Number: 4883604
APN: HMPT-000275-000000-000025-000005
- 5 Cole St
- 379 Ocean Blvd
- 17 Cole St Unit 2
- 43 Fuller Acres
- 401B Ocean Blvd Unit 2
- 401B Ocean Blvd Unit 1
- 407 Ocean Blvd Unit A11
- 407 Ocean Blvd Unit B11
- 407 Ocean Blvd Unit A2
- 415 Ocean Blvd Unit 2B
- 415 Ocean Blvd Unit 306
- 435 Ocean Blvd Unit 405
- 435 Ocean Blvd Unit 503
- 435 Ocean Blvd Unit 401
- 10 Kentville Terrace
- 449 Ocean Blvd Unit 207
- 449 Ocean Blvd Unit 307
- 449 Ocean Blvd Unit 112
- 449 Ocean Blvd Unit 306
- 463 Ocean Blvd Unit B7
