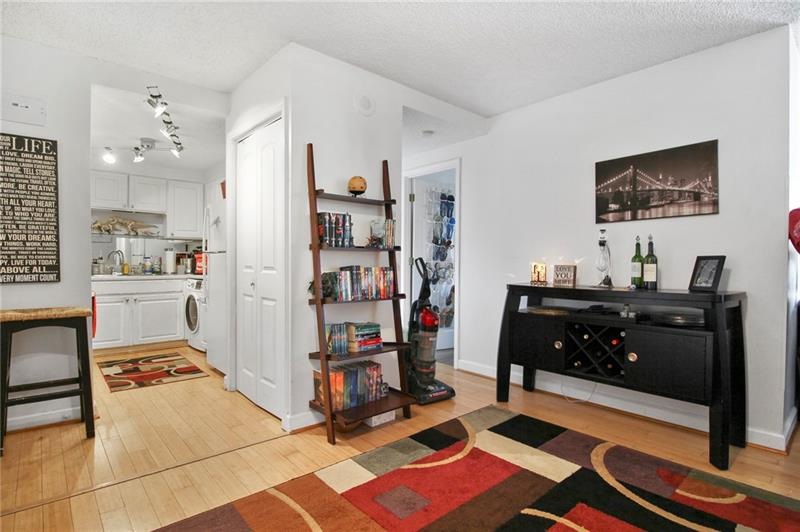Large 2 BR condo in Old 4th Ward, near the Beltline, downtown, & midtown, shops, restaurants, and nightlife! The condo has incredible skyline views, one of the best locations in the community for the views by far, and has large windows for lots of refreshing natural light. It has bamboo floors, a large living room area, a separate dining area, some updated light fixtures, and a balcony that is perfect for enjoying the intown vibe / skyline views. The bedrooms have large closets and floor to ceiling windows with nice city views too! The condo has gated, secure, covered parking, and full amenities that match any community in the city: 24 hour concierge, large swimming pool, amazing fitness center / workout area, meeting room, bike storage, laundry room in addition to the washer /dryer in the condo, large gated dog walk on property, some utilities even covered by the HOA! The condo is right in the heart of Atlanta, and close to downtown, midtown, Inman Park, Atlanta Medical Center, Grady Hospital (perfect for medical residents), and all the major interstates are within about a mile!
This condo is ready for some updates to the kitchen and bath, but it is priced so that some light updates will make this an absolutely incredible investment for the buyer right away!!!

